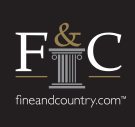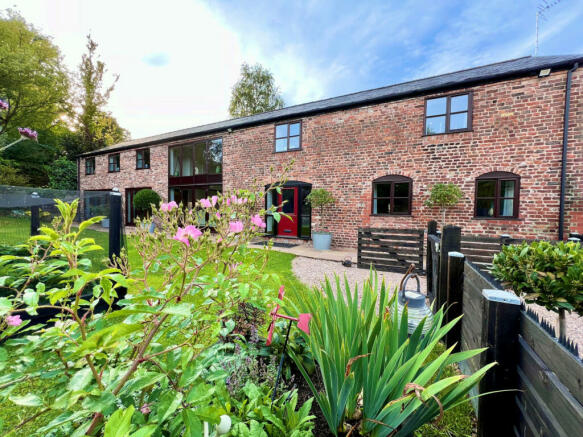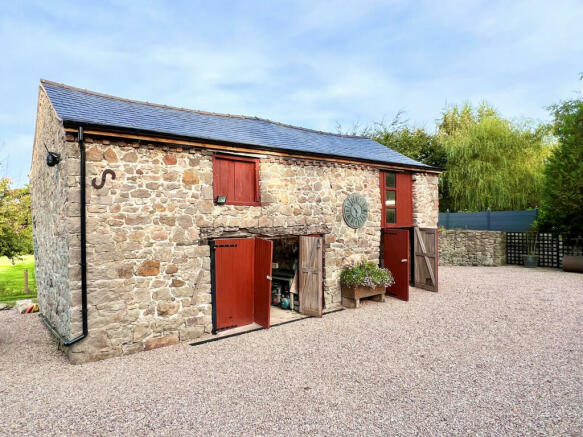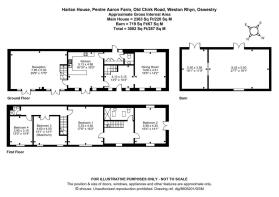Pentre Aaron Farm, Weston Rhyn, Oswestry Shropshire SY10

- PROPERTY TYPE
Barn Conversion
- BEDROOMS
4
- BATHROOMS
2
- SIZE
2,363 sq ft
220 sq m
- TENUREDescribes how you own a property. There are different types of tenure - freehold, leasehold, and commonhold.Read more about tenure in our glossary page.
Freehold
Key features
- Set within approximately 1.8 acres of land
- Breathtaking Countryside Views
- Four Generously Sized Double Bedrooms
- Bespoke, Custom-Designed Kitchen
- Expansive, Light-Filled Rooms
- Detached Stone Barn with Character
- Gardener's Dream Location
- Tenure: Freehold | EPC Rating: C | Council Tax Band: E
Description
Upon entering through the stable door, you are greeted by a spacious hallway that seamlessly leads into a dining area with a light and airy ambiance.
The Kitchen
This central room lies at the heart of the property and showcases a superb standard of finish. The bespoke, matt-painted j-handled kitchen features integrated Neff appliances, including an electric oven, combi oven, overhead extractor fan, induction hob, fridge, warming drawer, and dishwasher, with ample space for an additional dining table. Ceiling speakers are included. French doors open to the front, offering delightful views over the property's splendid grounds and bathing the kitchen in natural sunlight.
The Utility Room
Equipped with fitted wall units to match the kitchen space, and plumbing for a washing machine, and a floor-mounted pressurized hot water tank with heating control. It has a door with side panels leading to the rear and slate flooring.
The Cloak Room
The additional ground floor WC comprises a wash hand basin with tiled splashbacks and a WC with an extractor fan.
The Sitting Room
A lovely, spacious living room featuring two large French doors with side panels at the front, allowing ample natural light and leading out to the patio and garden. The room is adorned with slate flooring, Torus skirting boards, ceiling speakers, and a second oak spindled staircase leading to the first floor.
From the First Set of Staircases Located in the Entrance Hallway
Featuring a spindled oak banister, a front-facing window, solid oak flooring, Torus skirting boards, downlights, and ceiling speakers.
Bedroom Two
This bedroom includes a window to the front, a window to the rear, and a Juliet-style balcony overlooking the paddock. It features solid oak flooring, Torus skirting boards, and ceiling speakers.
Family Bathroom
The family bathroom is furnished with a modern white three-piece suite, including a WC, wash hand basin, and a walk-in shower. It also has an extractor fan and ceiling speakers. Skylights provide ample natural sunlight.
Principal Bedroom
The principal bedroom is spacious, with a large window offering views of the well-kept garden at the front, allowing plenty of natural light. It includes oak boarded flooring, an exposed beam, downlights, and ceiling speakers.
From the Second Set of Staircases Located in the Sitting Room
From the second landing area, you will find:
Bedroom Three: This bedroom features two windows to the front overlooking the garden, oak boarded flooring, Torus skirting boards, and fitted speakers.
Bedroom Four: Includes a front-facing window, oak boarded flooring, Torus skirting boards, and ceiling speakers.
Shower Room: Comprising an enclosed tiled shower with an electric power shower, heated towel rail, low-level WC, wash hand basin with tiled splashback, and an extractor fan.
The Grounds
The property is accessed by a driveway leading to a spacious and secluded area. The house features a south-facing potager with a T-shaped greenhouse bordered by a stone wall, creating a private and serene garden that enjoys sunlight all day, ideal for entertaining and relaxing. The side garden, with its mature tree, provides a shaded, atmospheric escape from the sun, with an outside water tap located at the rear of the property.
Field
The gently undulating field is perfect for use as a paddock or a smallholding. It extends to approximately 1.8 acres, with the option of connecting water and electric to the field.
Detached Barn
A charming detached stone barn offers versatile applications for a home office, workshop, garage, or studio (subject to planning).
Directions
From the Gledrid roundabout, take the A483, passing the Lion Quays on your left and Moreton Hall School on your right. Continue for 0.5 miles, then take the next right turn. The access to Pentre Aaron is located on this lane near the railway bridge. Proceed down the drive, bearing left at the bottom, where the barn will be found on your right-hand side.
Further Information
Tenure: Freehold | EPC: C | Tax Band: E
The property is understood to have mains electricity and oil central heating. Mains water. Septic tank.
Driveway parking for 4+ cars
Broadband and Mobile coverage: We suggest you check with your provider.
Disclaimer
All measurements are approximate and quoted in metric with imperial equivalents and for general guidance only and whilst every attempt has been made to ensure accuracy, they must not be relied on.
The fixtures, fittings and appliances referred to have not been tested and therefore no guarantee can be given and that they are in working order.
Internal photographs are reproduced for general information and it must not be inferred that any item shown is included with the property.
Whilst we carryout our due diligence on a property before it is launched to the market and we endeavour to provide accurate information, buyers are advised to conduct their own due diligence.
Our information is presented to the best of our knowledge and should not solely be relied upon when making purchasing decisions. The responsibility for verifying aspects such as flood risk, easements, covenants and other property related details rests with the buyer.
Brochures
Brochure 1- COUNCIL TAXA payment made to your local authority in order to pay for local services like schools, libraries, and refuse collection. The amount you pay depends on the value of the property.Read more about council Tax in our glossary page.
- Band: E
- PARKINGDetails of how and where vehicles can be parked, and any associated costs.Read more about parking in our glossary page.
- Allocated,Off street
- GARDENA property has access to an outdoor space, which could be private or shared.
- Yes
- ACCESSIBILITYHow a property has been adapted to meet the needs of vulnerable or disabled individuals.Read more about accessibility in our glossary page.
- Ask agent
Pentre Aaron Farm, Weston Rhyn, Oswestry Shropshire SY10
Add your favourite places to see how long it takes you to get there.
__mins driving to your place
About Fine & Country, Birmingham
Fine & Country, 11 Brindley Place, Brunswick Square, Birmingham, B1 2LP

Your mortgage
Notes
Staying secure when looking for property
Ensure you're up to date with our latest advice on how to avoid fraud or scams when looking for property online.
Visit our security centre to find out moreDisclaimer - Property reference RX396892. The information displayed about this property comprises a property advertisement. Rightmove.co.uk makes no warranty as to the accuracy or completeness of the advertisement or any linked or associated information, and Rightmove has no control over the content. This property advertisement does not constitute property particulars. The information is provided and maintained by Fine & Country, Birmingham. Please contact the selling agent or developer directly to obtain any information which may be available under the terms of The Energy Performance of Buildings (Certificates and Inspections) (England and Wales) Regulations 2007 or the Home Report if in relation to a residential property in Scotland.
*This is the average speed from the provider with the fastest broadband package available at this postcode. The average speed displayed is based on the download speeds of at least 50% of customers at peak time (8pm to 10pm). Fibre/cable services at the postcode are subject to availability and may differ between properties within a postcode. Speeds can be affected by a range of technical and environmental factors. The speed at the property may be lower than that listed above. You can check the estimated speed and confirm availability to a property prior to purchasing on the broadband provider's website. Providers may increase charges. The information is provided and maintained by Decision Technologies Limited. **This is indicative only and based on a 2-person household with multiple devices and simultaneous usage. Broadband performance is affected by multiple factors including number of occupants and devices, simultaneous usage, router range etc. For more information speak to your broadband provider.
Map data ©OpenStreetMap contributors.




