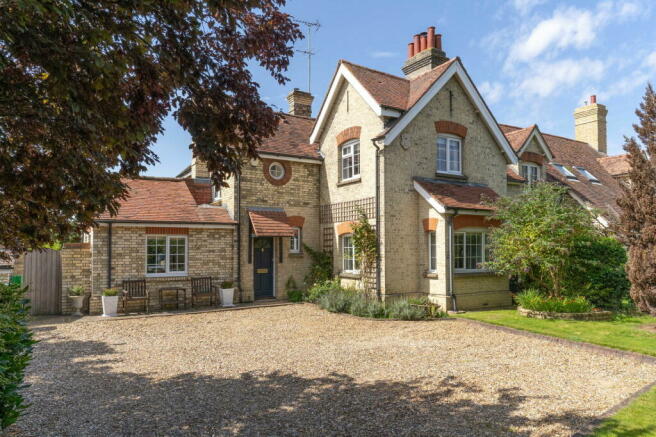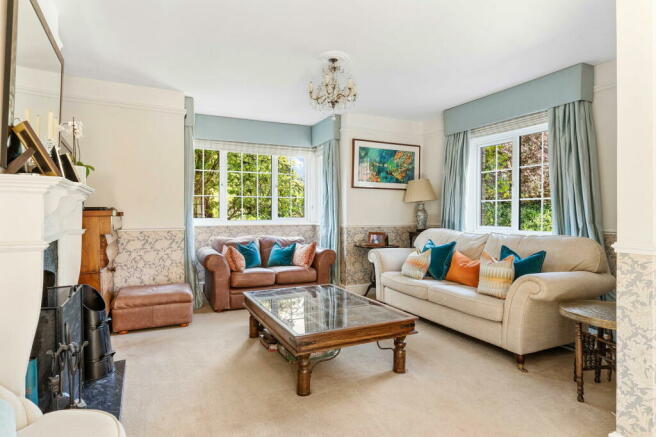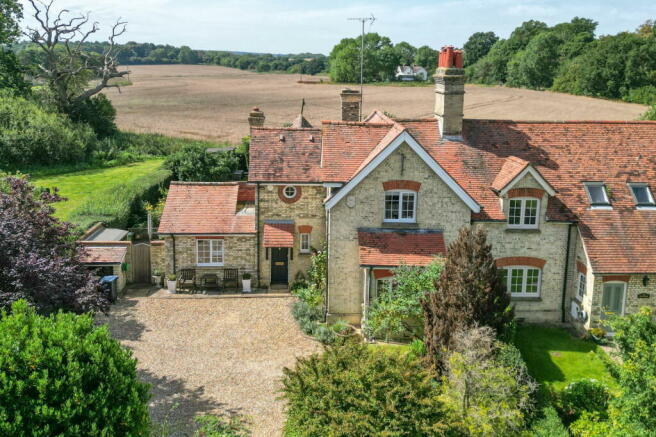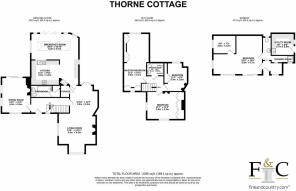Cole Green, Nr Hertford

- PROPERTY TYPE
Semi-Detached
- BEDROOMS
4
- BATHROOMS
3
- SIZE
2,036 sq ft
189 sq m
- TENUREDescribes how you own a property. There are different types of tenure - freehold, leasehold, and commonhold.Read more about tenure in our glossary page.
Freehold
Key features
- Edwardian Family House
- Flexible, Spacious Accommodation
- Four Bedrooms
- Three Bathrooms
- Three Reception Rooms
- Self Contained Annexe
- Views Over Fields
- Extensive Driveway Parking
- Great Charm & Character
- Lovely Village Settting
Description
DESCRIPTION The cottage sits on the fringe of the village enjoying views over a green at the front and rolling fields to the rear. Originally an estate workers cottage built in 1908 that in recent years has been extended and remodeled to cleverly combine the character of the original house with modern day requirements. This is particularly found in the impressive kitchen and breakfast/garden room. The accommodation on offer is ideally suited to modern living with good size bedrooms, lovely high ceilings, fireplaces, three lovely reception rooms and a self contained annexe in the garden, ideal as guest accommodation, for teenagers or for those who work from home.
Cole Green is found conveniently placed equidistant between the thriving towns of Hertford and Welwyn Garden City. Combining the best of both worlds, one can wander to the nearby Cowper Arms, enjoy countryside walks or hop onto the A10 or A1(M) that are both just a few minutes drive away. Nearby Hertford has stations that serve Moorgate, Finsbury Park and Liverpool Street whilst Welwyn Garden City, Hatfield and Welwyn North all provide fast services into Kings Cross.
STEP INSIDE It is a pleasure to visit Thorne Cottage. The approach over the village green is lovely and as one steps into the welcoming hallway the character the house offers is immediately evident. Stairs rise to the first floor and there is a downstairs bathroom with roll top bath neatly tucked away off the hall. An impressive addition to the house is the fine triple aspect dining room. Like so many of the rooms this is a bright and spacious, perfect for entertaining with doors opening out onto the garden. The living room is another beautiful room with a lovely square bay window to the front aspect and further windows to the side and glazed French doors out to the rear. A large fireplace provides a focal point to the room and makes it so welcoming in the winter months. At the back of the house one finds a very impressive family size kitchen that is open plan to the garden/breakfast room. The hub of the home, perfect for all the family to enjoy and for entertaining friends. There is an extensive range of bespoke fitted wall and base level units with granite worktops, under unit lighting, Integrated dishwasher and space for a range cooker and American style Fridge/Freezer. Set into a chimney breast is a Rayburn Range that also provides the hot water and central heating. The kitchen is open to the garden/breakfast room. A lovely addition to the original house with a large roof lantern, windows to the side and doors opening onto the garden.
Moving upstairs is a spacious landing off which one finds a luxuriously appointed family shower room and three double bedrooms. The principal bedroom is particularly impressive with extensive bespoke fitted wardrobes and drawers, windows to three aspects and far reaching views over the surrounding countryside. There are two further double bedrooms, each with Victorian style fireplaces, high ceilings and fitted wardrobes.
STEP OUTSIDE Approached across the green at the front the driveway provides parking for 5 or 6 vehicles. It is bordered by mature hedges, trees, lawn and flower beds and provides excellent screening and privacy.
The rear garden enjoys a south westerly aspect and a large patio takes full advantage of this. A lawn stretches beyond the patio with flower beds and hedges, a mature apple tree and many evergreen shrubs proving colour and interest throughout the year. There is a raised vegetable garden and an original Well allows one to water the garden for free and is found under a manhole cover in the garden. There is a garden shed and log store.
SELF CONTAINED ANNEXE;
Formerly an outhouse that has been enlarged and reconfigured to provide two rooms, a bedroom and a good size sitting room together with a shower room and a hallway. There is also a kitchen that is presently used as a utility room to the main house and is approached separately from the garden. This can easily be reconfigured, as it once was part of the annexe. The annexe is ideal for those who have visitors staying, those that work from home or even to provide additional income if the annexe were to be let out or used for Air BnB type accommodation.
LOCATION Cole Green is found conveniently placed equidistant between the thriving towns of Hertford and Welwyn Garden City. Combining the best of both worlds, one can wander to the nearby Cowper Arms, enjoy countryside walks or hop onto the A10 or A1(M) that are both just a few minutes drive away. Nearby Hertford has stations that serve Moorgate, Finsbury Park and Liverpool Street whilst Welwyn Garden City, Hatfield and Welwyn North all provide fast services into Kings Cross.
The pretty villages of Cole Green, Letty Green, Birch Green and Hertingfordbury are virtually adjoining each other and collectively offer so much. Nearby Birch Green is just half a mile away and has Cowper COE primary school. There are also stops on the green for school bus pick ups for Bishops Stortford College, Haileybury, St Edmunds College and Presdales School in Ware. In fact, there are so many highly regarded state and private schools found throughout the surrounding area. .
There are wonderful country walks on the doorstep with the Cole Green Way and Panshanger Park so close.
If you're looking for a semi rural life style but still need to be close to town and facilities, this really is the perfect setting.
GENERAL INFORMATION All main services are connected except for gas. The central heating is oil fired by radiators and the breakfast/garden room and family shower room also have electric underfloor heating. The annexe has its own independent oil fired boiler.
The local authority is East Herts DC and the council tax band is G.
- COUNCIL TAXA payment made to your local authority in order to pay for local services like schools, libraries, and refuse collection. The amount you pay depends on the value of the property.Read more about council Tax in our glossary page.
- Band: G
- PARKINGDetails of how and where vehicles can be parked, and any associated costs.Read more about parking in our glossary page.
- Off street
- GARDENA property has access to an outdoor space, which could be private or shared.
- Yes
- ACCESSIBILITYHow a property has been adapted to meet the needs of vulnerable or disabled individuals.Read more about accessibility in our glossary page.
- Ask agent
Cole Green, Nr Hertford
Add an important place to see how long it'd take to get there from our property listings.
__mins driving to your place
Get an instant, personalised result:
- Show sellers you’re serious
- Secure viewings faster with agents
- No impact on your credit score
Your mortgage
Notes
Staying secure when looking for property
Ensure you're up to date with our latest advice on how to avoid fraud or scams when looking for property online.
Visit our security centre to find out moreDisclaimer - Property reference S820179. The information displayed about this property comprises a property advertisement. Rightmove.co.uk makes no warranty as to the accuracy or completeness of the advertisement or any linked or associated information, and Rightmove has no control over the content. This property advertisement does not constitute property particulars. The information is provided and maintained by Fine & Country, Ware. Please contact the selling agent or developer directly to obtain any information which may be available under the terms of The Energy Performance of Buildings (Certificates and Inspections) (England and Wales) Regulations 2007 or the Home Report if in relation to a residential property in Scotland.
*This is the average speed from the provider with the fastest broadband package available at this postcode. The average speed displayed is based on the download speeds of at least 50% of customers at peak time (8pm to 10pm). Fibre/cable services at the postcode are subject to availability and may differ between properties within a postcode. Speeds can be affected by a range of technical and environmental factors. The speed at the property may be lower than that listed above. You can check the estimated speed and confirm availability to a property prior to purchasing on the broadband provider's website. Providers may increase charges. The information is provided and maintained by Decision Technologies Limited. **This is indicative only and based on a 2-person household with multiple devices and simultaneous usage. Broadband performance is affected by multiple factors including number of occupants and devices, simultaneous usage, router range etc. For more information speak to your broadband provider.
Map data ©OpenStreetMap contributors.




