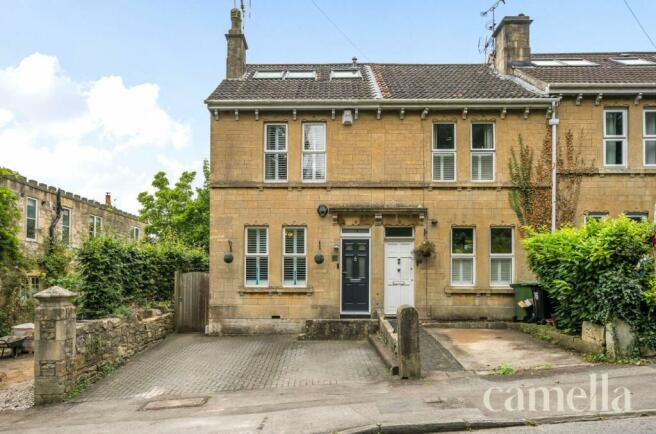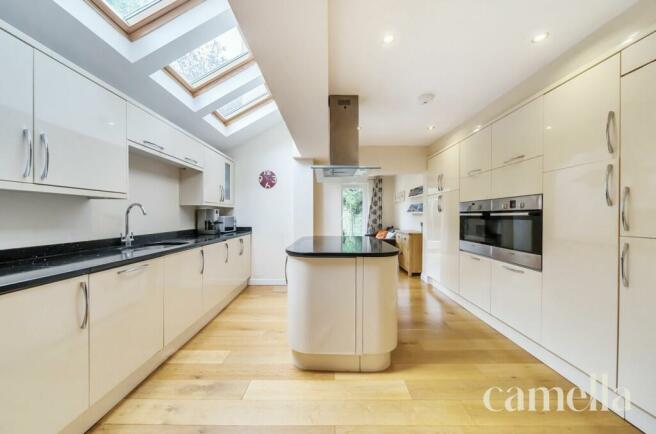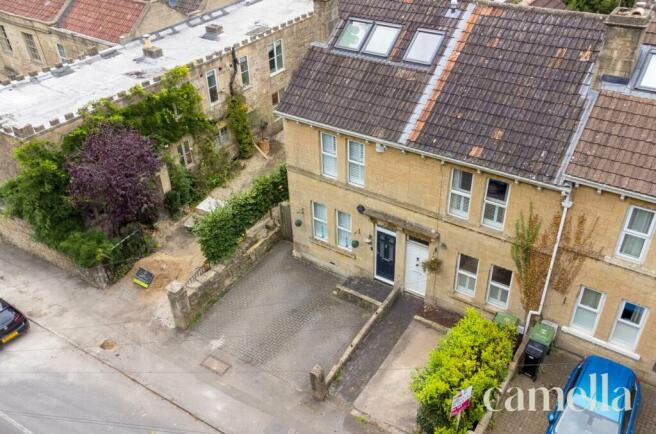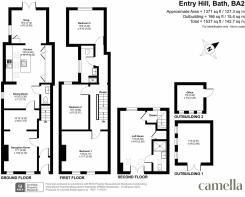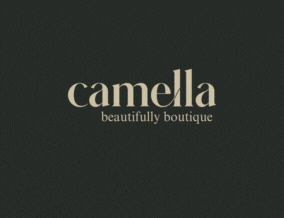
Entry Hill, Bath, BA2
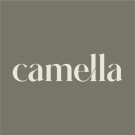
- PROPERTY TYPE
Terraced
- BEDROOMS
4
- BATHROOMS
2
- SIZE
Ask agent
- TENUREDescribes how you own a property. There are different types of tenure - freehold, leasehold, and commonhold.Read more about tenure in our glossary page.
Freehold
Key features
- VICTORIAN PERIOD END OF TERRACE PROPERTY
- GOOD ACCESS FOR BEECHEN CLIFF, ST GREGORYS, HAYESFIELD AND RAPLH ALLEN SCHOOLS
- 4 DOUBLE BEDROOMS
- STUNNING KITCHEN EXTENSION
- IMMACULATELY PRESENTED THROUGHOUT
- PRIVATE DRIVE FOR 2 CARS
- THOUGHTFULLY DESIGNED LOFT CONVERSION
- EASY ACCESS TO BATH CITY CENTRE
- RECEPTION ROOM AND SEPARATE SNUG
- TWO OUTBUILDINGS - HOME OFFICE AND ENTERTAINING SPACE
Description
Setting the scene
Nestled on the southern slopes of Bath, Entry Hill is just 1.5 miles from the city centre, offering a convenient 35-minute walk or access to excellent bus routes. This highly desirable area is close to top secondary schools, including St Gregory's, Ralph Allen, Beechen Cliff, and Hayesfield. Local amenities feature the Odd Down Sainsbury’s and the bohemian Bear Flat, with independent cafés, shops, and the acclaimed Menu Gordon Jones restaurant. Beautiful countryside walks, including routes to Southstoke with charming country pubs, are nearby, along with outdoor spaces like Alexandra Park and Glass House playing fields. Bath Spa station is easily accessible, providing links to London (approx. 1 hour 20 mins) and Bristol (approx. 10 mins).
The property
Victorian period end-of-terrace property offers a splendid blend of elegant charm and modern convenience. Boasting easy access to renowned schools this immaculately presented home is sure to please families. The property features four double bedrooms, including a thoughtfully designed loft conversion, a stunning kitchen extension, a reception room, and a snug . With a private driveway accommodating two cars, two garden outbuildings serving as a home office and entertaining space, and proximity to Bath City Centre, this residence exudes comfort and style for every-day living.
Outside, the designed garden beckons with its seamless indoor-outdoor living . Patio doors open onto a paved area, which leads to a low-maintenance artificial grass section ideal for relaxation and play. A garden home office and a second artificial lawn enhance the outdoor experience, while a larger entertainment outbuilding at the rear provides ample space for hosting guests. Ensconced by high hedgerows and bordered by a wall adorned with tall bushes, the garden exudes tranquillity and seclusion.
EPC Rating: D
Reception Room
6.86m x 4.83m
This charming living room retains beautiful Victorian period features, including intricate cornicing. The space has been modified (made smaller) to create a larger kitchen/dining area, but can easily be reconfigured to suit new owners. A sleek, wall-mounted gas fireplace and modern plantation shutters add a contemporary flair.
Kitchen / Dining Room
4.09m x 3.33m
Open-plan kitchen diner has been refurbished and enlarged by the current owners, creating a spacious family living area. It features cream gloss cabinets with chrome handles, quartz worktops, and integrated Bosch appliances, including an induction hob and double oven. The central island with a modern extractor fan adds style, while oak flooring and large Velux windows flood the space with natural light. The dining area comfortably seats 6-8, and the adjoining snug makes it ideal for family gatherings.
WC
Stylishly decorated ground floor WC, with vanity unit and sink and heated towel rail.
Snug
3.12m x 2.95m
This versatile snug offers direct access to the garden and is currently used as a play/TV area for the children, making it a perfect family-friendly space.
Bedroom One
4.17m x 3.53m
This spacious double bedroom has carpets in good condition. It has two large windows with plantation shutters facing the front of the property. There is plenty of room for freestanding furniture.
Bedroom Two
3.99m x 2.51m
This bright double bedroom boasts a large sash window with a view of the garden and ample space for freestanding furniture.
Bedroom Three
3.2m x 3m
Spacious double bedroom with a large window that overlooks the garden, allowing natural light to brighten the room and providing great views.
Bathroom
Beautifully tiled and spacious shower room. There is a modern sink vanity, heated towel rail and toilet.
Bedroom Four
5.38m x 3m
This bright and spacious loft conversion has a large double bedroom, filled with natural light from two Velux windows and a large window fitted with plantation shutters. The space includes valuable cupboard storage and there is room for a large double wardrobe. The bedroom also features a modern en-suite shower room, complete with a sleek shower, vanity sink unit, heated towel rail, and WC.
Outbuilding 1 - Entertaining room
3.51m x 2.9m
Newly built outbuilding that is currently used as a entertaining room, offering a retreat away from the main house. Featuring elegant wooden floors, with generous room for seating. This versatile space currently fitted with a fridge and television (not included in the sale) could easily serve as a play room, a cinema room or a reading nook, making it a valuable addition to the property
Outbuilding 2 - Home Office
2.34m x 2.29m
This space is currently being used as a home-office, but would also work as a playroom or additional living space. There is heating and high speed network making in perfect for anyone who requires a private and comfortable home working space.
Garden
The garden has been thoughtfully designed for family living, with seamless indoor-outdoor flow from the open-plan kitchen and dining room. Step through patio doors onto a paved area ideal for outdoor furniture, leading to a low-maintenance artificial grass section. A garden home office separates the space, with a second artificial lawn and a larger entertainment outbuilding at the rear. High hedgerows and a wall lined with tall bushes provide complete privacy, creating a peaceful retreat.
Parking - Driveway
Private paved driveway for 2 cars.
Non restricted on street parking nearby
- COUNCIL TAXA payment made to your local authority in order to pay for local services like schools, libraries, and refuse collection. The amount you pay depends on the value of the property.Read more about council Tax in our glossary page.
- Band: D
- PARKINGDetails of how and where vehicles can be parked, and any associated costs.Read more about parking in our glossary page.
- Driveway
- GARDENA property has access to an outdoor space, which could be private or shared.
- Private garden
- ACCESSIBILITYHow a property has been adapted to meet the needs of vulnerable or disabled individuals.Read more about accessibility in our glossary page.
- Ask agent
Entry Hill, Bath, BA2
Add an important place to see how long it'd take to get there from our property listings.
__mins driving to your place
Explore area BETA
Bath
Get to know this area with AI-generated guides about local green spaces, transport links, restaurants and more.
Your mortgage
Notes
Staying secure when looking for property
Ensure you're up to date with our latest advice on how to avoid fraud or scams when looking for property online.
Visit our security centre to find out moreDisclaimer - Property reference 8a179811-0cb7-43be-8127-0338a8d077d8. The information displayed about this property comprises a property advertisement. Rightmove.co.uk makes no warranty as to the accuracy or completeness of the advertisement or any linked or associated information, and Rightmove has no control over the content. This property advertisement does not constitute property particulars. The information is provided and maintained by CAMELLA ESTATE AGENTS, Bear Flat. Please contact the selling agent or developer directly to obtain any information which may be available under the terms of The Energy Performance of Buildings (Certificates and Inspections) (England and Wales) Regulations 2007 or the Home Report if in relation to a residential property in Scotland.
*This is the average speed from the provider with the fastest broadband package available at this postcode. The average speed displayed is based on the download speeds of at least 50% of customers at peak time (8pm to 10pm). Fibre/cable services at the postcode are subject to availability and may differ between properties within a postcode. Speeds can be affected by a range of technical and environmental factors. The speed at the property may be lower than that listed above. You can check the estimated speed and confirm availability to a property prior to purchasing on the broadband provider's website. Providers may increase charges. The information is provided and maintained by Decision Technologies Limited. **This is indicative only and based on a 2-person household with multiple devices and simultaneous usage. Broadband performance is affected by multiple factors including number of occupants and devices, simultaneous usage, router range etc. For more information speak to your broadband provider.
Map data ©OpenStreetMap contributors.
