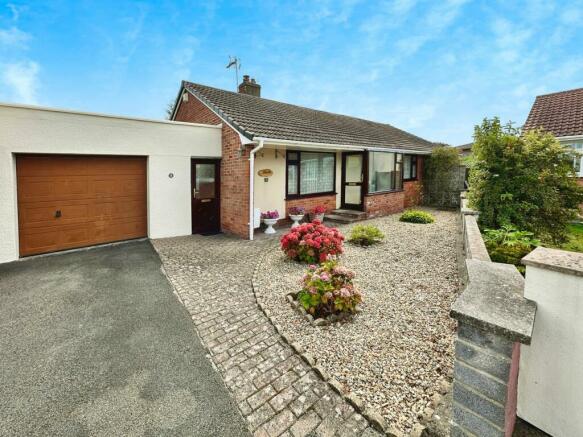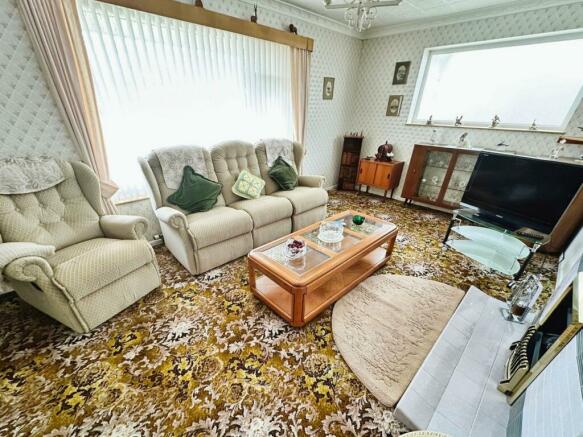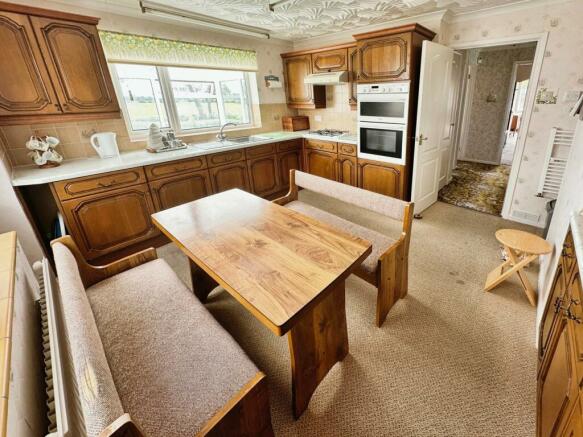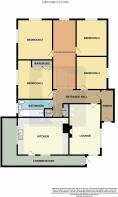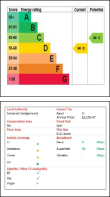
Ash Tree Place, Burnham-on-Sea, TA8
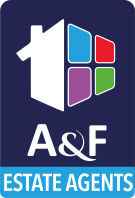
- PROPERTY TYPE
Bungalow
- BEDROOMS
4
- BATHROOMS
1
- SIZE
Ask agent
- TENUREDescribes how you own a property. There are different types of tenure - freehold, leasehold, and commonhold.Read more about tenure in our glossary page.
Freehold
Key features
- Four spacious bedrooms
- Two reception rooms
- Detached bungalow
- No onward chain
- Garage for extra storage
- Beautiful scenic view
- Tranquil green spaces
- Strong local community
- Highly sought-after location
Description
On the market is this remarkable four-bedroom detached bungalow that offers a unique blend of serenity and comfort. It flaunts two spacious reception rooms, perfect for family gatherings or entertaining guests.
The property comes with no onward chain, ensuring a smooth and hassle-free transaction for the potential buyers. The unique features of this property are manifold, including a garage - an advantageous feature providing extra storage space or secure off-street parking. In addition, the property boasts a beautiful view, which can be enjoyed from several spots within the house, enhancing the charm and appeal of this home. This detached bungalow stands out with its four spacious bedrooms, providing ample living space for families, couples, or those looking to retire in a peaceful environment.
Another standout feature is the property's location. Looking out to beautiful views of Brent Knoll, Crook Peak and the Mendip Hills, this home offers a tranquil and peaceful environment that is sure to impress. This location also boasts a strong local community, providing a warm and friendly neighbourhood for the residents. The peaceful setting, coupled with the spacious layout and unique features, makes this property a fantastic investment opportunity. In conclusion, this is a rare opportunity to purchase a detached bungalow in a highly sought-after location. The property's spacious layout, and unique features, combined with its peaceful location and the advantage of no onward chain, make it an appealing choice for a variety of potential buyers.
Services connected: Electricity, Water, Gas and Drainage Council Tax Band: D - £2,250.47 2024/2
Accomodation
Front Porch
Double glazed door and window on a brick built base leading to a frosted glazed front door.
Entrance Hall - 4.88m x 2.80m (16' 0" x 9' 2")
Built in storage cupboard and airing cupboard, radiator.
Leading to:
Lounge - 3.23m x 5.18m (10' 7" x 17' 0")
Frosted glazed french doors off entrance hall into lounge. Front and side aspect double glazed windows. Gas fire place with mantlepiece, radiator.
Kitchen - 5.22m x 3.80m (17' 2" x 12' 6")
Wide range of wall based units and drawers, eye level oven and grill, 4 ring gas hob with extractor over, integrated fridge/freezer, radiator and double glazed windows.
Wall mounted Worcester boiler.
Study/Second Reception Room - 2.38m x 7.06m (7' 10" x 23' 2")
Double glazed windows, radiator.
Bedroom One -3.57m x 3.97m (11' 9" x 13' 0")
Double sized room with rear aspect double glazed windows, radiator, fitted wardrobes.
Bedroom Two - 3.57m x 4.08m (11' 9" x 13' 5")
Double sized room with dual aspect double glazed windows, radiator.
Bedroom Three - 3.16m x 3.73m (10' 4" x 12' 3")
Double sized room with side aspect double glazed window, radiator.
Bedroom Four - 3.16m x 3.33m (10' 4" x 10' 11")
Double sized room with front aspect double glazed window, radiator.
Bathroom - 3.57m x 1.81m (11' 9" x 5' 11")
Original suite. Panel bath, system fed shower, pedestal hand wash basin, low level WC & frosted rear aspect window, radiator.
Conservatory - 8.55m x 4.94m (28' 1" x 16' 2")
Entrance from front of property. Cloakroom with wash hand basin and w/c with radiator. Plumbing and electric for washing machine and tumble dryer. All double glazed windows.
To The Front:
Tarmac over concrete driveway providing parking, brick footpath leading to front and side access of the property, decorative area of chippings including inset shrubs.
Garage: 8' 06" x 18' 01" (2.59m x 5.51m)
Up and over electric door.
To The Rear:
A good sized rear garden area laid to patio slabs and beautiful views of Brent Knoll, Crook Peak and the Mendip Hills, perfect for alfresco dining.
Side Garden
Fully enclosed area laid to lawn with an area of mature shrubs. Garden shed and greenhouse included.
Brochures
Brochure 1- COUNCIL TAXA payment made to your local authority in order to pay for local services like schools, libraries, and refuse collection. The amount you pay depends on the value of the property.Read more about council Tax in our glossary page.
- Band: D
- PARKINGDetails of how and where vehicles can be parked, and any associated costs.Read more about parking in our glossary page.
- Yes
- GARDENA property has access to an outdoor space, which could be private or shared.
- Yes
- ACCESSIBILITYHow a property has been adapted to meet the needs of vulnerable or disabled individuals.Read more about accessibility in our glossary page.
- Ask agent
Energy performance certificate - ask agent
Ash Tree Place, Burnham-on-Sea, TA8
Add your favourite places to see how long it takes you to get there.
__mins driving to your place



Why choose A&F?
Selling or letting your home can be very stressful so it's essential you choose an estate agent with whom you can build a strong working
relationship.
A&F have proudly been serving Somerset for over 75 years and our experience, extensive local knowledge and attention to detail enables us to give the best advice, guidance and service possible whether our clients are selling, buying or letting a property.
We take great pride in what we do and look after your properties as if they were our own and ensure that each client we work with is looked after and all their wants and needs are met to the highest standard.
Your mortgage
Notes
Staying secure when looking for property
Ensure you're up to date with our latest advice on how to avoid fraud or scams when looking for property online.
Visit our security centre to find out moreDisclaimer - Property reference 28145026. The information displayed about this property comprises a property advertisement. Rightmove.co.uk makes no warranty as to the accuracy or completeness of the advertisement or any linked or associated information, and Rightmove has no control over the content. This property advertisement does not constitute property particulars. The information is provided and maintained by A & F, Burnham-On-Sea. Please contact the selling agent or developer directly to obtain any information which may be available under the terms of The Energy Performance of Buildings (Certificates and Inspections) (England and Wales) Regulations 2007 or the Home Report if in relation to a residential property in Scotland.
*This is the average speed from the provider with the fastest broadband package available at this postcode. The average speed displayed is based on the download speeds of at least 50% of customers at peak time (8pm to 10pm). Fibre/cable services at the postcode are subject to availability and may differ between properties within a postcode. Speeds can be affected by a range of technical and environmental factors. The speed at the property may be lower than that listed above. You can check the estimated speed and confirm availability to a property prior to purchasing on the broadband provider's website. Providers may increase charges. The information is provided and maintained by Decision Technologies Limited. **This is indicative only and based on a 2-person household with multiple devices and simultaneous usage. Broadband performance is affected by multiple factors including number of occupants and devices, simultaneous usage, router range etc. For more information speak to your broadband provider.
Map data ©OpenStreetMap contributors.
