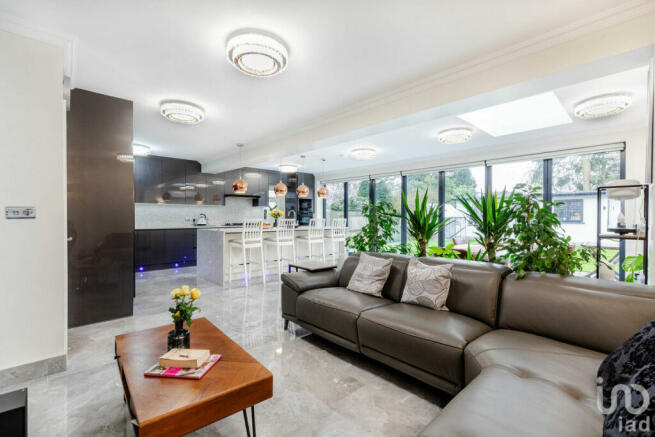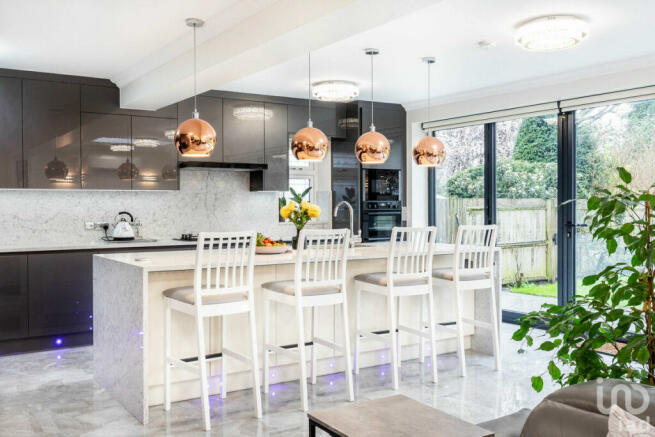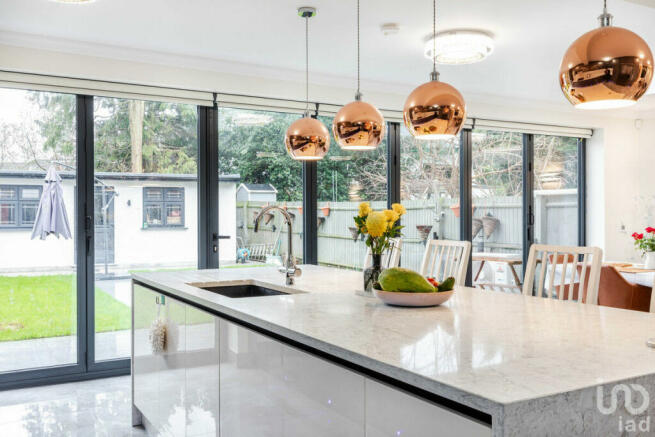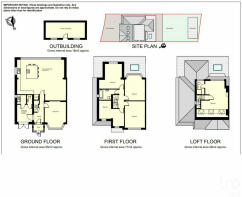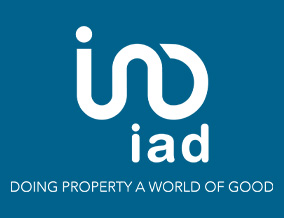
East End Road, London, N2

- PROPERTY TYPE
Semi-Detached
- BEDROOMS
5
- BATHROOMS
2
- SIZE
2,281 sq ft
212 sq m
- TENUREDescribes how you own a property. There are different types of tenure - freehold, leasehold, and commonhold.Read more about tenure in our glossary page.
Freehold
Key features
- Luxuriously Refurbished in 2023 with High-Quality Finishes
- Spacious 2,446 SQFT 5-Bedroom Home with Excellent Layout
- Premium Kitchen and Elegant Dining Room with Top Materials
- Underfloor Heating Throughout the Ground Floor
- Ground Floor Equipped with Modern Air Conditioning
- Indulgent Spa Bath and Steam Room for Relaxation
- South-Facing Garden, Side Access, and Large Annex
- Driveway for three cars with Electric Car Charger
- Stunning Views Towards Hampstead Heath
- 0.3 Miles to East Finchley Tube, Near Top Schools
Description
This stunning 5-bedroom, 2,446 sqft semi-detached home in a prime North London location offers a thoughtfully designed layout perfect for both family living and entertaining. Recently refurbished with high-end materials in 2023, it features luxurious touches like underfloor heating, a modern kitchen, and spa-like bathrooms.
Ground Floor:
The house welcomes you with a spacious entrance hall, leading into an elegant reception room. This expansive open-plan area combines a state-of-the-art kitchen, dining, and living space—ideal for both family meals and hosting gatherings. The kitchen is fitted with premium, high-quality materials and appliances, creating a seamless flow into the dining and reception areas. A cozy separate living room offers additional space for relaxation or entertainment. The ground floor also includes a utility room, a garage, and access to a charming garden studio (8'8" × 18'10")—a versatile space perfect for a home office or creative retreat. The cloakroom adds further convenience.
First Floor:
Moving upstairs, the first floor boasts three generously sized bedrooms. The main bedroom provides a tranquil retreat, while two additional bedrooms offer ample space for family members or guests. A dedicated dressing room enhances the luxury feel, perfect for wardrobe storage or a personal vanity space. The spacious bathroom (9'6" × 6'9") is designed for ultimate relaxation, featuring modern fixtures and premium materials.
Second Floor:
The top floor is entirely dedicated to the luxurious master bedroom (19'0" × 11'2"), complete with an en-suite bathroom (8'0" × 6'5"). This private space is ideal for unwinding, offering comfort and exclusivity away from the main living areas.
Outdoor Space:
The south-facing garden extends to 55 feet and offers a peaceful escape for outdoor leisure. With side access and a large garden studio (8'8" × 18'9"), the outdoor space is perfect for entertaining, gardening, or creating a home gym. The front of house accommodates three cars and includes an electric car charging station for added convenience.
Location:
Located just 0.3 miles from East Finchley Tube station and within the catchment area of renowned schools, this home provides both convenience and connectivity. Its scenic views toward Hampstead Heath add a touch of natural beauty to this urban gem. Contact IAD to secure your dream home today by arranging a viewing of this rare opportunity.
Entrance Hall
15'5" x 5'6" (4.72m x 1.70m)
Reception Room
19'6" x 27'3" (5.95m x 8.33m)
Living Room
14'5" x 11'10" (4.41m x 3.62m)
Porch
4'2" x 5'4" (1.28m x 1.63m)
Utility Room
6'0" x 8'4" (1.83m x 2.54m)
Garage
9'0" x 8'4" (2.75m x 2.55m)
Studio
8'8" x 18'9" (2.66m x 5.74m)
Cloakroom
8'6" x 2'10" (2.61m x 0.88m)
Bedroom 1
17'4" x 12'4" (5.29m x 3.76m)
Bedroom 2
14'8" x 11'2" (4.48m x 3.42m)
Bedroom 3
14'2" x 11'2" (4.32m x 3.41m)
Dressing Room
8'5" x 6'5" (2.57m x 1.97m)
Bathroom
9'6" x 6'9" (2.90m x 2.08m)
Master Bedroom
19'0" x 11'2" (5.80m x 3.41m)
Ensuite
8'0" x 6'5" (2.44m x 1.96m)
- COUNCIL TAXA payment made to your local authority in order to pay for local services like schools, libraries, and refuse collection. The amount you pay depends on the value of the property.Read more about council Tax in our glossary page.
- Ask agent
- PARKINGDetails of how and where vehicles can be parked, and any associated costs.Read more about parking in our glossary page.
- Yes
- GARDENA property has access to an outdoor space, which could be private or shared.
- Yes
- ACCESSIBILITYHow a property has been adapted to meet the needs of vulnerable or disabled individuals.Read more about accessibility in our glossary page.
- Ask agent
East End Road, London, N2
Add your favourite places to see how long it takes you to get there.
__mins driving to your place
Professional marketing for your property
Our agents offer a premium service that includes professional marketing. Professional photography, detailed descriptions and in-depth research of your local are!
Bespoke serviceEach property and situation is different. At iad, we understand this and make sure each client gets a service that is tailored to them.
A dedicated agentYour iad agent
is with you from start to end. You will deal with the agent you chose to represent your sale throughout the entire process.
Local market knowledgeOur agents have extensive experience in your local property market. They have done the training and research that will give you a smooth process.
Your mortgage
Notes
Staying secure when looking for property
Ensure you're up to date with our latest advice on how to avoid fraud or scams when looking for property online.
Visit our security centre to find out moreDisclaimer - Property reference RX409720. The information displayed about this property comprises a property advertisement. Rightmove.co.uk makes no warranty as to the accuracy or completeness of the advertisement or any linked or associated information, and Rightmove has no control over the content. This property advertisement does not constitute property particulars. The information is provided and maintained by iad, Nationwide. Please contact the selling agent or developer directly to obtain any information which may be available under the terms of The Energy Performance of Buildings (Certificates and Inspections) (England and Wales) Regulations 2007 or the Home Report if in relation to a residential property in Scotland.
*This is the average speed from the provider with the fastest broadband package available at this postcode. The average speed displayed is based on the download speeds of at least 50% of customers at peak time (8pm to 10pm). Fibre/cable services at the postcode are subject to availability and may differ between properties within a postcode. Speeds can be affected by a range of technical and environmental factors. The speed at the property may be lower than that listed above. You can check the estimated speed and confirm availability to a property prior to purchasing on the broadband provider's website. Providers may increase charges. The information is provided and maintained by Decision Technologies Limited. **This is indicative only and based on a 2-person household with multiple devices and simultaneous usage. Broadband performance is affected by multiple factors including number of occupants and devices, simultaneous usage, router range etc. For more information speak to your broadband provider.
Map data ©OpenStreetMap contributors.
