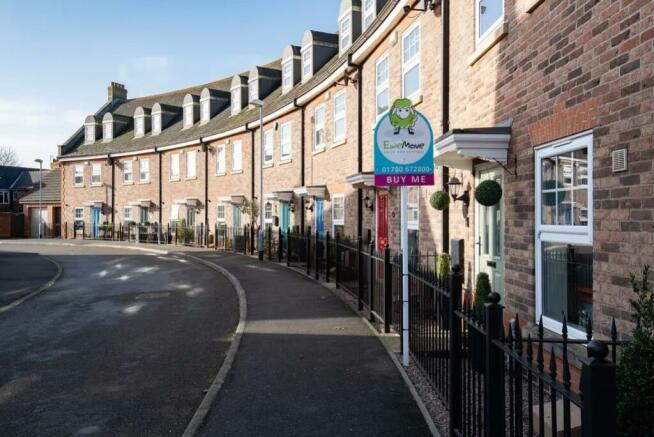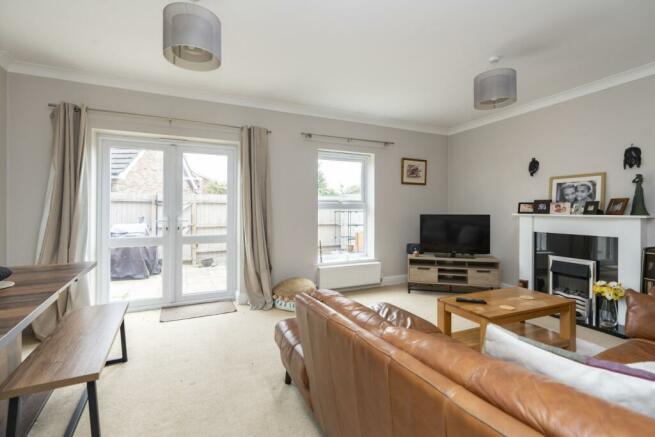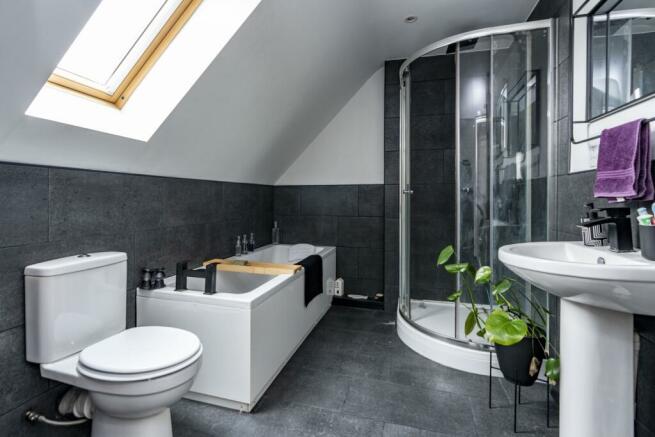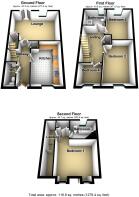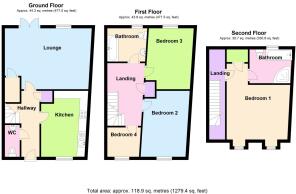Abbots Crescent, Spalding, Lincolnshire, PE11

- PROPERTY TYPE
Town House
- BEDROOMS
4
- BATHROOMS
3
- SIZE
Ask agent
- TENUREDescribes how you own a property. There are different types of tenure - freehold, leasehold, and commonhold.Read more about tenure in our glossary page.
Freehold
Key features
- Deceptively Large Family Home
- Four Bedroom Home
- Generous Master Suite with Ensuite Bathroom
- Single Garage
- Close to Outstanding Primary Schools
- Exclusive Road With Community Feel
- Low Maintenance Garden & Large Park Within Close Reach
- Book your own viewing online or call now 24/7
Description
Its always a pleasure to sell a property on Abbots Crescent, called back each time due to our love of this quiet exclusive road and its community, we would love to show you around!
The front of this town house is grand and inviting and never failed to amaze those that come to visit. As you step through the front door there is a lovely sense of space with wide doors leading to the handy ground floor WC with feature hand wash basin and the kitchen to the right. Fitted units and space for all your appliances including a free standing fridge freezer, there is still space for a dining table in here should you wish or maybe a breakfast bar for modern living.
Past the kitchen there is a handy storage cupboard for all your coats and shoes. The living room is straight ahead and is a lovely large room with a window and french doors looking out to the courtyard garden. The fireplace is a lovely feature in here and perfect for those cosy nights in after a long week at work. With more than enough space for a dining table in here too, you will be spoilt for choice of how to use the space. The under the stairs cupboard in here is great for keeping the place neat and tidy - especially if you are still in the family stage of toys here, there and everywhere!
On the first floor there are two double bedrooms and a single bedroom, which is currently being used as a gorgeous home office and we have also seen it set up as a child's play room. There is an airing cupboard on this level as well as the larger than average family bathroom with a bath with shower over, WC and hand wash basin and still lots of room to get the little ones ready each morning and night.
On the top floor is the real pièce de résistance - a master suite with ensuite bathroom, yes not just shower room, and a built in wardrobe plus further space for more fitted units if you needed them. The bedroom is a large double, with ample space for all the furniture you need. Being used as a teenagers den currently, this room opens up the opportunity to have a truly independent space if you choose. The ensuite is much larger than most main bathrooms and has a full sized bath, corner shower, WC and hand wash basin. The Velux window in here lets in lots of natural light too.
Outside, the gated front garden is perfect for a couple of pots to add that kerb appeal (as if it needs anymore!) and the rear garden is low maintenance with paving to create a lovely al fresco cottage style garden great for summer BBQs with the family and easy maintenance throughout the winter. Through the back gate you'll find the single garage and allocated parking, privately tucked behind this wonderous crescent.
Abbots Crescent is a fantastic part of Spalding with a really safe community feel. There are shops, amenities and a huge park close by as well as outstanding primary schools and even rural dog walks are on your doorstep too. Best of both!
Spalding is situated circa 30 minutes from Stamford, Boston and also Peterborough where you can get the train to London in around 50 minutes. A great location for the weekly commuter.
Hallway
Light and bright with doors leading to the kitchen, living room, WC and a storage cupboard.
Kitchen
4.24m x 2.92m - 13'11" x 9'7"
With a window looking out to the quiet no through road, this kitchen is a lovely sociable space with gas hob and quality tiled floor. Space for your fridge freezer, washing machine and dishwasher, there is everything you need.
Lounge Diner
5.49m x 3.92m - 18'0" x 12'10"
Large and bright with brilliant high ceilings. Space for all your living room furniture as well as a dining table.
WC
With a fantastic hand wash basin, come and see a WC your friends will be enviable of!
Coat Room
Pop all your coats and shoes in here to keep the rest of the house free of clutter.
First Floor Landing
Larger than average due to the widening of the home, the good quality carpet in here makes the place ready to move into.
Bedroom 3
3.92m x 2.88m - 12'10" x 9'5"
The first of the doubles on this floor over looks the garden. Nice and big with all the room you need for all your bedroom furniture.
Bedroom 2
4.24m x 2.91m - 13'11" x 9'7"
The second double looks out to the quiet road and again, is more than large enough for all your furniture. The large window make this room so light.
Bedroom 4
Currently used as a home office and its perfect for it with the quiet road outside. There will be no distractions while you work or the children do their homework in here. Alternatively, there is room for a single bed.
Bathroom
2.51m x 2.14m - 8'3" x 7'0"
Larger than your average bathroom, there is a bath with shower over, WC and a hand wash basin.
Master Bedroom with Ensuite
4m x 2.17m - 13'1" x 7'1"
With sloped ceilings to give a characterful design, there are also two large dormer windows in here letting in lots of natural light. With a built in wardrobe in here as well as a large space on the landing, there is no need to have a room full of wardrobes up here. There is lots of space for a superking bed in here.
Ensuite
2.69m x 2.17m - 8'10" x 7'1"
The ensuite has a corner bath, separate shower, WC and hand wash basin.
Garage
The single garage is a great addition to this home. Perfect for storage of items or even your car!
Parking
With an allocated space, a garage and space out the front of the garage, you will have enough space to park your car here without fighting for spaces amongst your neighbours.
- COUNCIL TAXA payment made to your local authority in order to pay for local services like schools, libraries, and refuse collection. The amount you pay depends on the value of the property.Read more about council Tax in our glossary page.
- Band: TBC
- PARKINGDetails of how and where vehicles can be parked, and any associated costs.Read more about parking in our glossary page.
- Yes
- GARDENA property has access to an outdoor space, which could be private or shared.
- Yes
- ACCESSIBILITYHow a property has been adapted to meet the needs of vulnerable or disabled individuals.Read more about accessibility in our glossary page.
- Ask agent
Abbots Crescent, Spalding, Lincolnshire, PE11
Add your favourite places to see how long it takes you to get there.
__mins driving to your place
Your mortgage
Notes
Staying secure when looking for property
Ensure you're up to date with our latest advice on how to avoid fraud or scams when looking for property online.
Visit our security centre to find out moreDisclaimer - Property reference 10522729. The information displayed about this property comprises a property advertisement. Rightmove.co.uk makes no warranty as to the accuracy or completeness of the advertisement or any linked or associated information, and Rightmove has no control over the content. This property advertisement does not constitute property particulars. The information is provided and maintained by EweMove, Covering East Midlands. Please contact the selling agent or developer directly to obtain any information which may be available under the terms of The Energy Performance of Buildings (Certificates and Inspections) (England and Wales) Regulations 2007 or the Home Report if in relation to a residential property in Scotland.
*This is the average speed from the provider with the fastest broadband package available at this postcode. The average speed displayed is based on the download speeds of at least 50% of customers at peak time (8pm to 10pm). Fibre/cable services at the postcode are subject to availability and may differ between properties within a postcode. Speeds can be affected by a range of technical and environmental factors. The speed at the property may be lower than that listed above. You can check the estimated speed and confirm availability to a property prior to purchasing on the broadband provider's website. Providers may increase charges. The information is provided and maintained by Decision Technologies Limited. **This is indicative only and based on a 2-person household with multiple devices and simultaneous usage. Broadband performance is affected by multiple factors including number of occupants and devices, simultaneous usage, router range etc. For more information speak to your broadband provider.
Map data ©OpenStreetMap contributors.
