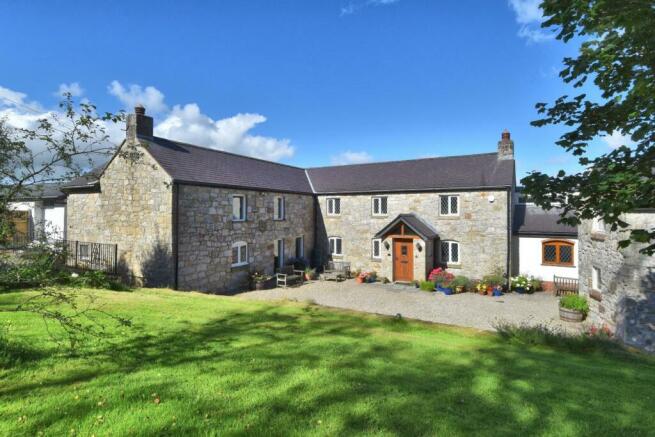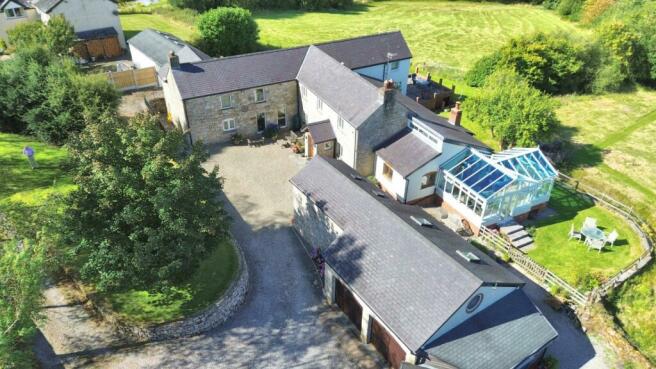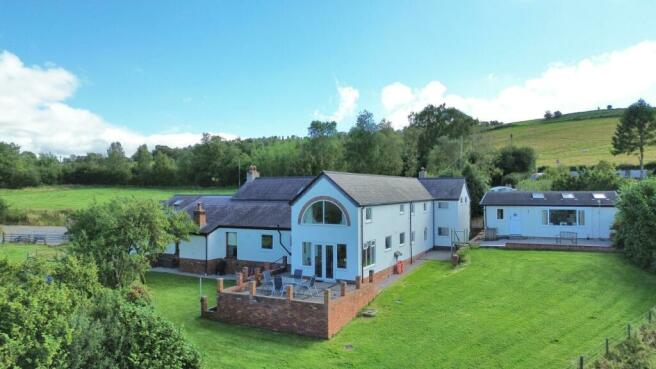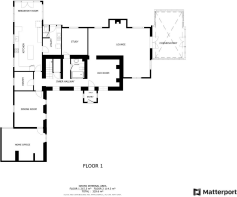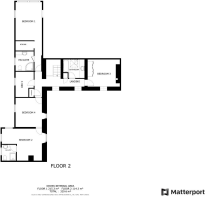
Rhydtalog Road, Graianrhyd, Mold

- PROPERTY TYPE
Detached
- BEDROOMS
5
- SIZE
Ask agent
- TENUREDescribes how you own a property. There are different types of tenure - freehold, leasehold, and commonhold.Read more about tenure in our glossary page.
Freehold
Key features
- A SPACIOUS & VERSATILE 5 BEDROOM HOUSE SET IN 16.85 ACRES
- SET IN A SECLUDED RURAL ENVIRONMENT IN THE VALLEY OF THE RIVER TERRIG
- YET WITHIN EASY REACH OF CHESTER, WREXHAM & BEYOND
- 5 RECEPTION ROOMS, LARGE LUXURY KITCHEN/BREAKFAST ROOM & PANTRY
- 5 BEDROOMS, 2 EN-SUITES & BATHROOM,
- DETACHED STUDIO/CRAFT ROOM
- LARGE TWO STOREY DET. DOUBLE GARAGE WITH HOME OFFICE & HOBBY ROOM
- FURTHER LARGE GARAGE/WORKSHOP WITH SOLAR ROOF
- SEVERAL FIELDS WITH SEPARATE ROAD ACCESS & TRACTOR SHED
- MATURE WOODLAND & COPPICE WITH WOODLAND WALK AND CABIN
Description
Nestling in a secluded and picturesque rural environment in the valley of the River Terrig, adjoining an Area of outstanding beauty (AONB), it is set off a minor country lane approximately 1.5 miles from the village of Llanarmon-yn-Iâl and within 1 mile of the A5104 Corwen to Chester Road, ideal for those seeking rural seclusion yet direct access towards Chester, Wrexham and beyond.
The Grounds - Set back from the lane, it is approached over a long sweeping daffodil and silver birch lined drive extending to the house, adjoining buildings and around to one side providing access to the grounds, pastureland and beyond to woodland. It is a predominately rural setting with far reaching south and easterly views across rolling countryside and beyond towards Liverpool and on clear days the Anglican cathedral is clearly visible.
The History - Abertairnant was originally a traditional Welsh hill smallholding located about 1000ft above sea level. A modest early 19th century building the original farmhouse and adjoining dairy were mainly demolished and rebuilt in circa 2010-2015. As you approach it down the sweeping drive the original stone farmhouse comes into view, it is traditional looking but thoroughly modernised and provides a very spacious and versatile home combining features associated with a period house with modern amenities.
The house has strong green credentials with high levels of insulation with Smart Home Assistance, approximately 3.6kv of photovoltaic panels, an oil boiler with 'Smart' underfloor heating to the ground floor and a concealed rainwater harvesting system. The extensive woodland and maturing coppice provide sufficient timber to be self-sufficient for the wood burning stove. Additionally, the property benefits from Ultra Fast fibre broadband, ensuring connectivity for modern living.
The Entrance - The house opens from an out-built porch into a day room with long hallway leading towards a fine staircase and landing. the lounge is a very spacious, light and airy room with high vaulted and painted beamed ceiling, large picture windows providing aspect over the land, distant views of "The Wirral", and a striking brick-built inglenook style fireplace. The lounge extends through to a large conservatory with glazed doors opening to a south and eastern side of the house and garden.
The Heart Of The Home - The large kitchen and breakfast room are the heart of the home with an extensive range of fitments and appliances complemented by Antico flooring, the walk-in pantry and adjoining utility room/side porch. The breakfast area is a light and airy room with high ceiling and large windows overlooking the large patio and beyond to the land, woodland and distant views of The Wirral.
The kitchen and breakfast room are complemented by a formal dining room with an adjoining sitting room/home office with original bread oven in-situ. A large study with adjoining shower room completes the ground floor accommodation.
The First Floor - To the first floor are five bedrooms, the main a very spacious room with far reaching views together with walk in wardrobe and en suite bathroom. There is a guest bedroom with en suite together with two further double bedrooms, one used as a cinema/gaming room, single bedroom and large bathroom.
Studio - 6.10m x 3.66m (20' x 12') - The house benefits from a range of buildings arranged quite close to the main house. The detached craft studio has been refurbished with lined walls and a high degree of natural light is provided by Velux windows and a wide picture window with far reaching views. It has a range of fitted cupboards and working surfaces together with a side entrance hall with dual entry. The studio is fully equiped with power, water and wired internet, making it a versatile and functional space.
Outbuildings - To the southern side of the house is a large two storey mainly stone-faced building providing a large workshop and garage together with a side entry with stores and staircase rising to a large office/electronics lab and an artist’s glass room. The walls are lined and insulated, Velux windows and fitted working surfaces together with under eaves storage and wired Internet. It could readily be converted to provide a self-contained annex ideal for a dependant relative subject to consent.
ENTRANCE AREA & ARTIST'S GLASS ROOM ABOVE 15'7 X 8'8 4.75m. x 2.54m.
DOUBLE GARAGE & HOME OFFICE ABOVE 20' X 18'5 6.10m. X 5.61m
Beyond is a further purpose-built Architect designed double garage with a high vaulted and pitched roof to the southern side of which are the 16 photovoltaic panels and FIT payments.
Abertairnant has an extensive road frontage and benefits from a separate gate access for agricultural vehicles with hardstanding’s and a purpose-built tractor shed. The land is divided into several large field enclosures principally laid down to flower meadows suitable for summer grazing and cropping.
Woodland - In circa 2010, the land leading down towards the river were extensively planted with over 1600 native trees to provide a coppice and woodland. Now maturing it contains a mixture of up to 13 species providing a mixture of native woodland trees through which a beautiful woodland walk was created which follows the contours of the land towards a secluded glade and purpose built timber framed cabin, ‘The Fallen Ewe’. It is an idyllic setting with something to enjoy in all seasons with a profusion of native plants and bulbs and is a lovely place to while-away summer evenings.
Just beyond the land slopes steeply down into the valley of the River Terrig which forms the eastern boundary of the property. It is an area with a wealth of natural fauna and a haven for wildlife.
Room Measurements - Day Lounge 13'7 x 13'1 4.14m x 3.99m
Lounge 27'4 x 21'10 8.33m x 6.65m
Conservatory 20'10 x 13'11 6.35m x 3.94m
Study 11'7 x 11' 3.53m x 3.35m
Kit/Break 19'8 x 12'2 5.99m x 3.71m
Pantry 8'7 x 8' 2.64m x 2.44m
Utility Room 11'7 x 7'11 3.53m x 2.41m
Dining Room 15'5 x 14'4 4.70m x 4.37m
Home Office 19'5 x 13'6 5.92m x 4.37m
Shower Room 8'4 x 6'8 2.54m x 2.03m
FIRST FLOOR
Bedroom 1 18'2 x 11'10 5.54m x 3.61m
En-Suite 8'8 x 8' 2.64m x 2.44m
Wardrobe 7'11 x 4'3 2.41m x 1.3m
Bedroom 2 18'10 x 13'1 5.74m x 3.99m
En- Suite 6'10 x 6'6 2.08m x 1.98m
Bedroom 3 13'8 x 13'3 4.17m x 4.04m
Bedroom 4 13'10 x 13'2 4.22m x 4.01m
Bedroom 5 9'6 x 8'2 2.90m x 2.49m
Bathroom 9'6 x 8'2 2.77m x 2.49m
GROSS INTERNAL FLOOR AREA 3519 SqFt. 327m2
What3words - "FUNKY.HELP.ROUND"
Council Tax - DENBIGHSHIRE COUNTY COUNCIL TAX BAND - G
Tenure - FREEHOLD.
Anti Money Laundering Regulations - Intending purchasers will be asked to produce identification documentation before we can confirm the sale in writing. There is an administration charge of £30.00 per person payable by buyers and sellers, as we must electronically verify the identity of all in order to satisfy Government requirements regarding customer due diligence. We would ask for your co-operation in order that there will be no delay in agreeing the sale.
Material Information Report - The Material Information Report for this property can be viewed on the Rightmove listing. Alternatively, a copy can be requested from our office which will be sent via email.
Extra Services - Mortgage referrals, conveyancing referral and surveying referrals will be offered by Cavendish Estate Agents. If a buyer or seller should proceed with any of these services then a commission fee will be paid to Cavendish Estate Agents Ltd upon completion.
Viewing - By appointment through the Agent's Ruthin office .
FLOOR PLANS - included for identification purposes only, not to scale.
HE/PMW
Brochures
Rhydtalog Road, Graianrhyd, Mold- COUNCIL TAXA payment made to your local authority in order to pay for local services like schools, libraries, and refuse collection. The amount you pay depends on the value of the property.Read more about council Tax in our glossary page.
- Band: G
- PARKINGDetails of how and where vehicles can be parked, and any associated costs.Read more about parking in our glossary page.
- Yes
- GARDENA property has access to an outdoor space, which could be private or shared.
- Yes
- ACCESSIBILITYHow a property has been adapted to meet the needs of vulnerable or disabled individuals.Read more about accessibility in our glossary page.
- Ask agent
Rhydtalog Road, Graianrhyd, Mold
Add your favourite places to see how long it takes you to get there.
__mins driving to your place



Cavendish have been successfully selling property throughout Cheshire, Wirral and North Wales since 1993. As an independent, local estate agency, our reputation is built upon our relationships with clients - hence 'we value clients as well as properties'.
The difference is our peopleEstate Agency has always been about people, communication and relationships. That's where we excel. Our highly qualified and experienced team have been with us for many years (many since we started). They are not only passionate about property but also about people. Our British Property Awards are further evidence of our excellent customer service skills.
Tried, tested processWe know the key to selling houses and finding homes is about timely and informed communication. Whether that's taking the time to listen to prospective house buyers and matching their needs, understanding the sales particulars and benefits of each property, contacting all involved parties to keep everyone in the loop - we have a tried, tested process of working.
Your mortgage
Notes
Staying secure when looking for property
Ensure you're up to date with our latest advice on how to avoid fraud or scams when looking for property online.
Visit our security centre to find out moreDisclaimer - Property reference 33355938. The information displayed about this property comprises a property advertisement. Rightmove.co.uk makes no warranty as to the accuracy or completeness of the advertisement or any linked or associated information, and Rightmove has no control over the content. This property advertisement does not constitute property particulars. The information is provided and maintained by Cavendish Estate Agents, Mold. Please contact the selling agent or developer directly to obtain any information which may be available under the terms of The Energy Performance of Buildings (Certificates and Inspections) (England and Wales) Regulations 2007 or the Home Report if in relation to a residential property in Scotland.
*This is the average speed from the provider with the fastest broadband package available at this postcode. The average speed displayed is based on the download speeds of at least 50% of customers at peak time (8pm to 10pm). Fibre/cable services at the postcode are subject to availability and may differ between properties within a postcode. Speeds can be affected by a range of technical and environmental factors. The speed at the property may be lower than that listed above. You can check the estimated speed and confirm availability to a property prior to purchasing on the broadband provider's website. Providers may increase charges. The information is provided and maintained by Decision Technologies Limited. **This is indicative only and based on a 2-person household with multiple devices and simultaneous usage. Broadband performance is affected by multiple factors including number of occupants and devices, simultaneous usage, router range etc. For more information speak to your broadband provider.
Map data ©OpenStreetMap contributors.
