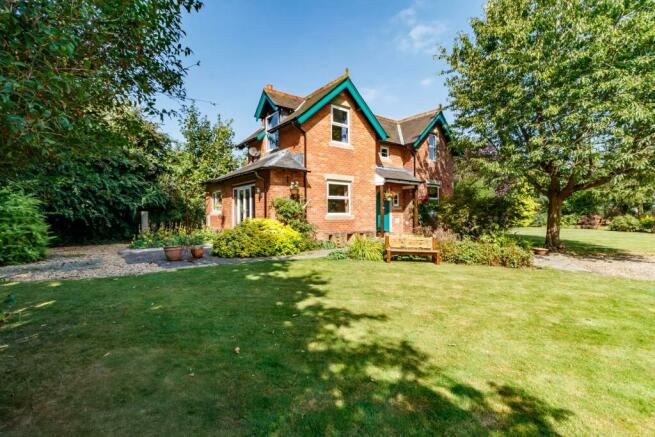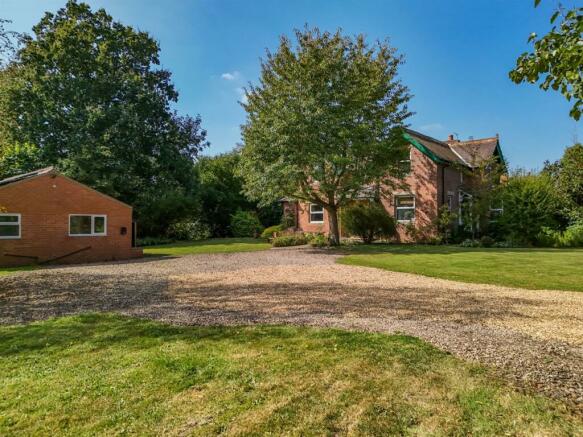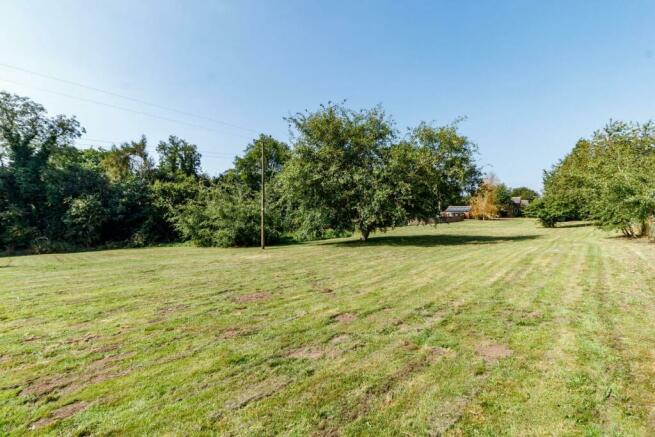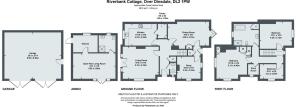Over Dinsdale, Darlington
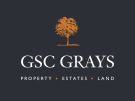
- PROPERTY TYPE
Character Property
- BEDROOMS
3
- BATHROOMS
3
- SIZE
Ask agent
- TENUREDescribes how you own a property. There are different types of tenure - freehold, leasehold, and commonhold.Read more about tenure in our glossary page.
Freehold
Key features
- Riverbank Cottage and Annex
- Three bedroom cottage in idyllic location
- Approx 2.5 Acres
- Private Woodland and Riverside Walks
- Large Gardens
- Annex accommodation
- Three Reception Rooms
- Double Garage
- Tree Lined Drive Approach
- Gravelled Driveway
Description
Situation And Amenities - Over Dinsdale is an attractive small village, set on the banks of the River Tees in open rural countryside. Whilst having a secluded rural feel, the nearby active villages of Neasham and Hurworth offer a wide range of services including village shops, state and independent educational opportunities, community centre and public houses. A range of independent and national retailers, leisure opportunities, restaurants and pubs can be found in the nearby market towns of Darlington and Yarm.
Darlington 6 miles, Yarm 9 miles, Middlesbrough 16 miles, Durham 30 miles, Newcastle 44 miles. Please note all distances are approximate. Over Dinsdale is conveniently located for both the A66 and A1, bringing a number of employment areas within commutable distance. Main line train services can be found at Darlington and national and international flights from Teesside International Airport and Newcastle International Airport.
Riverbank Cottage - Riverbank Cottage is located in a perfect riverside setting, approached by a tree-lined driveway and positioned to enjoy the beautiful surroundings, privacy and space.
The accommodation includes both the main house and an annex: ideal for your guest to enjoy a short visit exploring the private woodland and riverside walks. The spacious lawn offers potential as a small paddock for those with equine interests or can simply be enjoyed as glorious gardens for those with green fingers.
A large timber garage and plenty of gravelled parking, along with outbuildings for storage, complete a wonderful home for the whole family to enjoy.
Accommodation - The side entrance door opens into a hallway which runs through the centre of the house. There is a ground floor w.c, a cloak storage cupboard and stairs leading up to the first floor.
The light and spacious living room features double doors looking out over woodland and down towards the river, with a further window overlooking the gardens. This room boasts a characterful exposed beam, timber parquet flooring and a beautiful feature Range oven with a stone surround and hearth.
The kitchen is fitted with a range of cottage-style units with granite work surfaces, a Belfast-style sink, plumbing for a dishwasher and space for an oven, hob and American-style fridge freezer. A door leads through to the useful walk-in pantry with shelving. The separate dining room is perfect for entertaining and is fitted with a range of cupboards, book shelves and a feature fireplace. A door from here leads through to the inner lobby, which was previously used as the main entrance to the property and has quarry tiled floor, an under-stairs storage cupboard, a door to the study/snug and a further door leading outside to the front.
The study or snug is a peaceful, tucked-away room with windows to two sides and an unused feature fireplace, perfect for use as a home office or a quiet spot in which to relax.
To the first floor, there is a walk-in store room with shelving and doors to three bedrooms and the family bathroom.
A large double bedroom looking out over the front gardens has been fitted with a range of built-in wardrobes and a fireplace. There is a single bedroom enjoying the views over the paddock, with a large double bedroom to the rear which benefits from a range of built-in wardrobes and storage and a dual aspect over the woodland, gardens and paddock.
The large family bathroom has tiled flooring and features a free-standing bath, Victorian-style towel radiator, a step-in shower cubicle with drenching shower head, w.c and a vanity sink unit with storage under.
Externally - The environment and gardens surrounding Riverbank Cottage are what make this property truly special. These are mainly laid to lawn with a variety of seating areas, edged by woodland in places. For buyers wanting a small paddock, the lawned garden to the front would work perfectly although fencing would be required.
The property enjoys a slightly elevated position with lovely, terraced walks leading down to the riverbank and there is a patio seating area which can be accessed directly from the living room.
Behind the private gardens, there is a slope leading down towards a lower lawned terrace. Through a tree-lined archway, the current owners have created a roped pathway with railway sleepers, leading down into the woodland. The woodland itself is full of wildlife, with deer helping to maintain the pathways. A lower walk runs alongside the riverbank, with places to sit and enjoy the privacy and tranquillity.
Garage And Parking - The house is approached by a private, gated driveway with parking for multiple vehicles.
The large, timber double garage has twin double doors and a courtesy door to the side, with power and lighting connected.
Annex - The brick-built annex is fitted with 12 solar panels and has an attached wood store, a tool store and an electric car charger port.
The entrance leads directly into the kitchen, which has a range of units, electric oven and hob, plumbing for a washing machine, space for a dryer, access to the loft and a window to the front.
A door from the kitchen opens into the good-sized living room, which has double doors opening up to a patio overlooking the woodland. The adjacent shower room has a step-in shower cubicle, hand wash basin and low-level w.c.
Externally, there is a private, fenced garden dropping down to the woodland and walks beyond, providing a wonderful spot in which to enjoy the peace and quiet. There is also a purpose-built timber kennel and a timber shed.
Owner's Insight - The current owners love the feeling of being in a private and rural location, yet with good road links and access to nearby towns and infrastructure. The nature and wildlife is amazing and it is so peaceful and tranquil: a lovely home for the past 22 years.
Tenure - The property is freehold and will be offered with vacant possession on completion.
Viewings - Strictly by appointment with GSC Grays. Telephone: .
What3Words
Please do not Use Postcode for Directions please download and use what3Words
From the main Road and the gorgeous avenue of trees please take the lane signposted The Granary/The Grange and follow the lane around to the left in front of several cottages where you will find Riverbank Cottage as the last property along the Lane.
Local Authority - North Yorkshire Council. Council tax band F.
Services - Mains electricity. Mains water via Dinsdale Estate. Draining to septic tank.
Wayleaves And Covenants And Rights Of Way - Riverbank Cottage is sold subject to and with the benefit of all existing rights, including rights of way, light, drainage, water and electricity and all other rights and obligations, easements and all wayleaves or covenants whether disclosed or not. A public footpath runs alongside the northern boundary of the property.
Brochures
Riverbank Cottage - brochure- COUNCIL TAXA payment made to your local authority in order to pay for local services like schools, libraries, and refuse collection. The amount you pay depends on the value of the property.Read more about council Tax in our glossary page.
- Band: F
- PARKINGDetails of how and where vehicles can be parked, and any associated costs.Read more about parking in our glossary page.
- Yes
- GARDENA property has access to an outdoor space, which could be private or shared.
- Yes
- ACCESSIBILITYHow a property has been adapted to meet the needs of vulnerable or disabled individuals.Read more about accessibility in our glossary page.
- Ask agent
Over Dinsdale, Darlington
Add your favourite places to see how long it takes you to get there.
__mins driving to your place
About GSC Grays, Richmond, North Yorkshire
5-6 Bailey Court, Colburn Business Park, Catterick Garrison, DL9 4QL


Your mortgage
Notes
Staying secure when looking for property
Ensure you're up to date with our latest advice on how to avoid fraud or scams when looking for property online.
Visit our security centre to find out moreDisclaimer - Property reference 33353620. The information displayed about this property comprises a property advertisement. Rightmove.co.uk makes no warranty as to the accuracy or completeness of the advertisement or any linked or associated information, and Rightmove has no control over the content. This property advertisement does not constitute property particulars. The information is provided and maintained by GSC Grays, Richmond, North Yorkshire. Please contact the selling agent or developer directly to obtain any information which may be available under the terms of The Energy Performance of Buildings (Certificates and Inspections) (England and Wales) Regulations 2007 or the Home Report if in relation to a residential property in Scotland.
*This is the average speed from the provider with the fastest broadband package available at this postcode. The average speed displayed is based on the download speeds of at least 50% of customers at peak time (8pm to 10pm). Fibre/cable services at the postcode are subject to availability and may differ between properties within a postcode. Speeds can be affected by a range of technical and environmental factors. The speed at the property may be lower than that listed above. You can check the estimated speed and confirm availability to a property prior to purchasing on the broadband provider's website. Providers may increase charges. The information is provided and maintained by Decision Technologies Limited. **This is indicative only and based on a 2-person household with multiple devices and simultaneous usage. Broadband performance is affected by multiple factors including number of occupants and devices, simultaneous usage, router range etc. For more information speak to your broadband provider.
Map data ©OpenStreetMap contributors.
