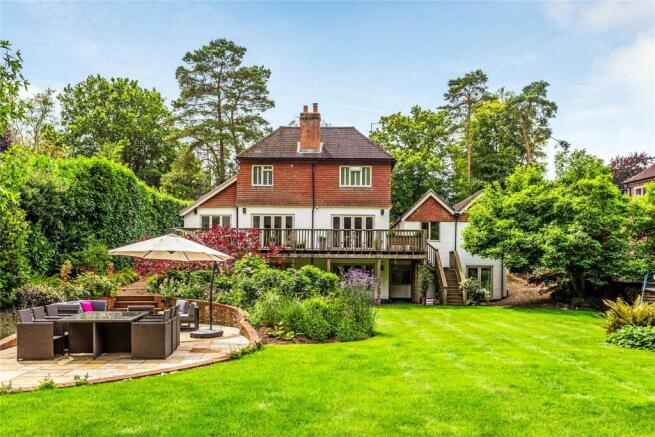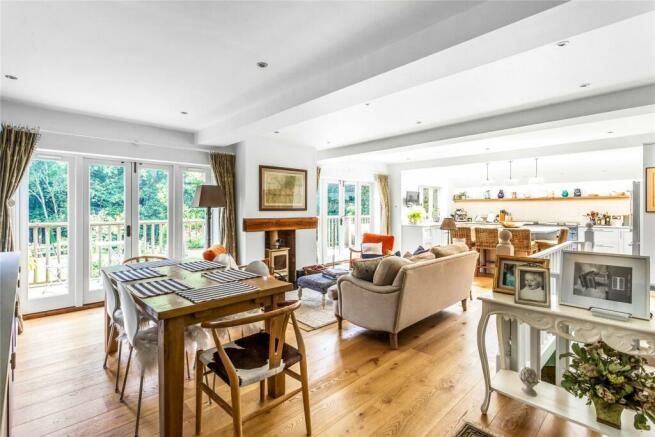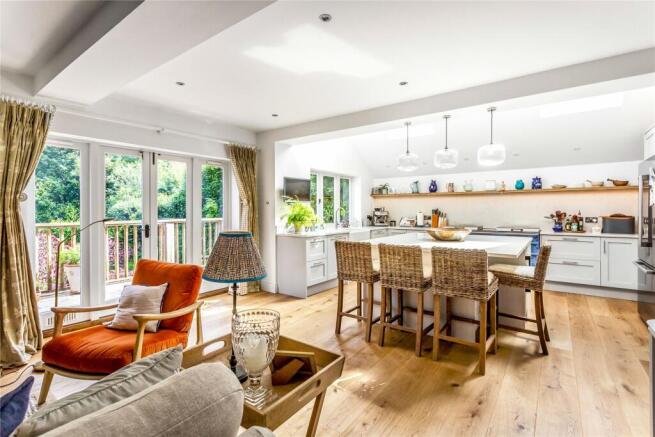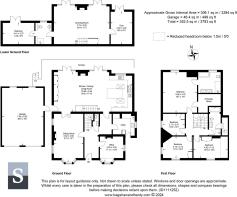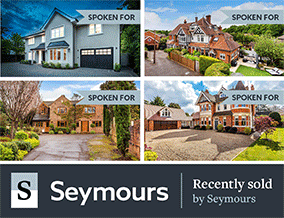
Tarn Road, Hindhead, Surrey, GU26
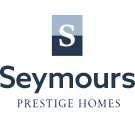
- PROPERTY TYPE
Detached
- BEDROOMS
5
- BATHROOMS
3
- SIZE
3,294-3,793 sq ft
306-352 sq m
- TENUREDescribes how you own a property. There are different types of tenure - freehold, leasehold, and commonhold.Read more about tenure in our glossary page.
Freehold
Description
Tarn Cottage is a delightful home, modernised by the current owner whilst retaining it ‘s character heritage. Offering well planned traditional family accommodation over the ground and first floor, but with the additional benefit of a full floor of accommodation on a lower level, great for use as a annex, visitor accommodation, or simply to use as bonus family living space. Combined with the 500 sq foot offered by the detached double garage, this home offers just shy of 3,800 sq feet, all within a truly delightful, quiet tucked away semi rural setting within walking distance of village amenities.
To the front of the house there are electric gates for vehicles access and a pedestrian gate offering an attractive pathway through a well stocked front garden to the front door which opens into a welcoming hallway with cloakroom and stairs to the 1st floor.
To the front of the house are two double aspect reception rooms with attractive bay windows; a study and formal sitting room with original beams to the ceiling, wooden floors and an open fire. Whilst to the rear the space has been opened up to create a 35'9 kitchen/dining/family room with views over the garden and two sets of patio doors opening directly onto a balcony/terrace. Within this space are three clearly defined area's all linked by wooden flooring throughout. The family area enjoys a wood burning stove, the dining area has a dresser offering extensive cupboard storage for plates, glasses, table decorations etc. The kitchen was fitted in 2023 and benefits from extensive drawer and cupboard storage, double butlers sink with hot water tap, integrated appliances including an Everhot range which features both traditional aga hot plates and a more moder induction hob. There is a generous central island with vaulted ceiling and velux windows above flooding it with light, great for eating at the breakfast bar. The final room on the ground floor is a utility/boot room, complete with underfloor heating.
Up on the 1st floor are four double bedrooms, the master being particularly generous, benefitting from a walk in dressing room and en suite facility with both bath and separate shower, and under floor heating. The three remaining bedrooms all have built in wardrobes. Completing the accommodation on this level is a contemporary family bathroom.
Now to the bonus lower ground floor which can be accessed externally or via a staircase from the family room. Centrally there is a 25'4 drawing room with wood burning stove flanked by two sets of double doors onto the garden. To one end is a a double bedroom with patio doors onto the garden and an en suite shower room (with under floor heating), which to the other end is an additional reception room with patio doors onto the garden, currently used as a home gym, but offering plenty of other uses. If you were wishing to use the lower level as an annex this could be converted to a kitchen area.
A very special home, the type of which is rarely available.
The grounds extend to half an acre with gated access to the front garden ensuring a sense of privacy from the moment you arrive, but it is the rear garden that offers something special. From the balcony adjacent to the kitchen you enjoy an awe inspiring elevated view over the garden and woodland vista beyond and this is a perfect spot for an early morning cuppa as the sun rises over the garden. For entertaining and family life there is a large Indian sandstone patio nestled within brick edged flower beds (with feature lighting and power sockets built within), which overlooks the generous lawns. The gardens are incredibly private with mature shrubs, hedges, herbaceous borders and private woodland, and can only be truly appreciated by coming to view!
There is planning permission granted for a larger 4m x 7m terrace adjacent to the house with storage below – Planning Application WA/2024/00978
Tenure: Freehold
EPC Rating: C
Council Tax Band: G (Correct at time of publication and is subject to change following a council revaluation after a sale)
Services: The property has mains water, electricity, gas fired central heating to radiators and mains drainage.
Broadband and Mobile services: Visit checker.ofcom.org.uk
Private Road: No formal costs. When road needs resurfacing all owners split the cost.
Tarn Road is a crescent of detached character homes on an unmade lane close to the village centre of Grayshott. Tarn Cottage enjoys an enviable position at the further point of the crescent from the main road and with gardens backing onto National Trust land in The Golden Valley.
Situated on the cusp of Hindhead and Grayshott it enjoys the benefits of both villages, with a good range of shops and services, excellent access to the A3 and surrounding countryside and a superb range of state and private schools to choose from.
Grayshott is a thriving, award winning village situated on the Surrey/Hampshire border, surrounded by National Trust woodlands, offering a wealth of individual shops and services which include; Post Office, village pub, social club, restaurants, cafes & takeaways, 2 small supermarkets, butcher, greengrocer, ironmonger, chemist, doctors, dentists, sports field with pavilion and tennis club. The village school incorporates both infants and juniors, with preschool on an adjacent site. The larger towns of Haslemere and Farnham are within 5 miles and 10 miles respectively, offering high street shopping and main line rail connections to London in less than an hour. Access to the A3 is easy, with motorway style connections to London, the South coast and both principal Airports.
Regarding schooling, there is an exceptional choice of private schools in the area, including The Royal Senior School, St Edmund’s, The Royal Junior School and Amesbury at Hindhead as well as Brookham and Highfield in Liphook. Other schools include Charterhouse at Godalming, Barrow Hills and King Edward’s at Witley, and Bedales and Cranleigh School slightly further afield.
Close by, there are several Golf Courses, including Hindhead Golf Course which was founded in 1904 by Sir Arthur Conan Doyle. Further sporting facilities include racing at Goodwood and Fontwell, polo at Cowdray Park and sailing on Frensham Ponds and off the south coast at Chichester Harbour.
Brochures
Particulars- COUNCIL TAXA payment made to your local authority in order to pay for local services like schools, libraries, and refuse collection. The amount you pay depends on the value of the property.Read more about council Tax in our glossary page.
- Band: G
- PARKINGDetails of how and where vehicles can be parked, and any associated costs.Read more about parking in our glossary page.
- Yes
- GARDENA property has access to an outdoor space, which could be private or shared.
- Yes
- ACCESSIBILITYHow a property has been adapted to meet the needs of vulnerable or disabled individuals.Read more about accessibility in our glossary page.
- Ask agent
Energy performance certificate - ask agent
Tarn Road, Hindhead, Surrey, GU26
Add an important place to see how long it'd take to get there from our property listings.
__mins driving to your place
Your mortgage
Notes
Staying secure when looking for property
Ensure you're up to date with our latest advice on how to avoid fraud or scams when looking for property online.
Visit our security centre to find out moreDisclaimer - Property reference GRA240178. The information displayed about this property comprises a property advertisement. Rightmove.co.uk makes no warranty as to the accuracy or completeness of the advertisement or any linked or associated information, and Rightmove has no control over the content. This property advertisement does not constitute property particulars. The information is provided and maintained by Seymours Prestige Homes, Covering London To The South East. Please contact the selling agent or developer directly to obtain any information which may be available under the terms of The Energy Performance of Buildings (Certificates and Inspections) (England and Wales) Regulations 2007 or the Home Report if in relation to a residential property in Scotland.
*This is the average speed from the provider with the fastest broadband package available at this postcode. The average speed displayed is based on the download speeds of at least 50% of customers at peak time (8pm to 10pm). Fibre/cable services at the postcode are subject to availability and may differ between properties within a postcode. Speeds can be affected by a range of technical and environmental factors. The speed at the property may be lower than that listed above. You can check the estimated speed and confirm availability to a property prior to purchasing on the broadband provider's website. Providers may increase charges. The information is provided and maintained by Decision Technologies Limited. **This is indicative only and based on a 2-person household with multiple devices and simultaneous usage. Broadband performance is affected by multiple factors including number of occupants and devices, simultaneous usage, router range etc. For more information speak to your broadband provider.
Map data ©OpenStreetMap contributors.
