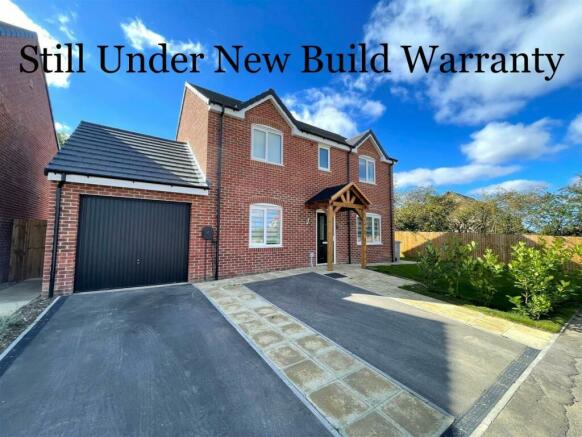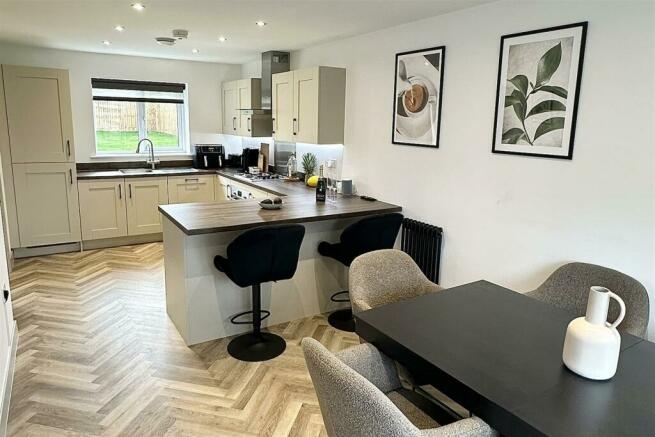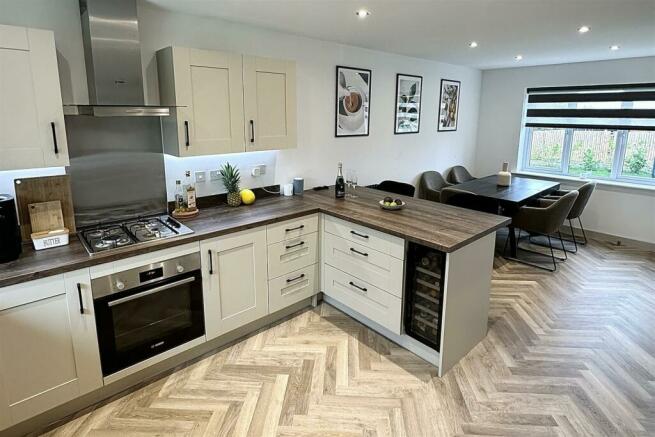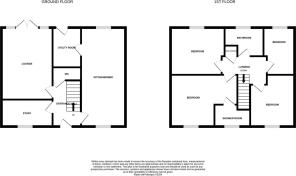Barley Road, Louth, LN11
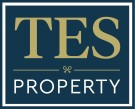
- PROPERTY TYPE
Detached
- BEDROOMS
4
- BATHROOMS
2
- SIZE
1,217 sq ft
113 sq m
- TENUREDescribes how you own a property. There are different types of tenure - freehold, leasehold, and commonhold.Read more about tenure in our glossary page.
Freehold
Key features
- No Onward Chain
- Built in 2022 - Still Under New Build Warranty
- Catchment Area for Multiple Primary & Secondary Schools
- Detached Family Home
- Beautifully Presented Throughout
- Four Bedrooms with En-Suite off Master
- Modern Kitchen Diner
- Cloak Room, Utility & Study
- Spacious Corner Plot
- Integral Garage & Driveway
Description
TES Property bring to the market this four bedroom detached family home located on the outskirts of Louth. Sitting on a generous corner plot with sizeable gardens and the added benefit of still being under the new build warranty. The property internally comprises a modern kitchen diner with utility off, living room, downstairs W.C and study. To the first floor there are four bedrooms with an en-suite to bedroom one and additional three piece modern bathroom. Externally there is an integral garage, off road parking for multiple vehicles and ample garden space.
This impressive corner plot property is the largest plot on the development site, comprising of a sizable south facing rear garden and front garden, with no direct neighbours overlooking from behind or to the right of the property, making it substantially more private and quiet.
The property, originally purchased brand new with all premium upgrades, includes all Bosch kitchen appliances, spot lights in the kitchen and utility, Karndean herringbone flooring on the entire ground floor and fully titled bathrooms upstairs.
Location - Louth - The historic market town of Louth; fondly known as the 'Capital of the Wolds' and beautifully positioned in an Area of Outstanding Natural Beauty is approximately 15 miles from the coast, 16 miles from Grimsby and 30 miles from Lincoln.
It has a wealth of local services and amenities to offer. Popular points of interest include the 'people's park' of Hubbard Hills and Westgate Fields, the last remaining Lincolnshire Cattle Market and the spectacular St James' Church, boasting the tallest medieval parish church spire of approx 287 feet /87.6 m. Other features include Louth Golf Course and Kenwick Park Golf Course, Louth Tennis Centre, London Road Sports Pavilion, Riverhead Theatre, Playhouse Cinema, Louth Museum, Kenwick Park Gym and Spa and Meridian Leisure Centre. As well as excellent local schools including King Edward's VI Grammar School, a doctors surgery and a hospital. Louth is particularly well known for its vast array of independent shops, butchers and delicatessens, thrice weekly markets and the New Market Indoor Hall all offering outstanding local produce as well as three supermarkets; Morrisons, Co-Op and Aldi.
School Catchment Area - This property is in the catchment area for many primary schools, including St Michael's Church of England School, Louth Kidgate Primary Academy, North Cockerington Church of England Primary School and Grimoldby Primary School.
As well as 2 secondary schools, Louth Academy & King Edward VI Grammar School.
Hallway - Welcoming hall with Karndean herringbone flooring, staircase to the first floor with a useful under stair storage cupboard, uPVC front door, radiator and doors into the W.C, kitchen. living room and study.
Kitchen Diner - 2.79m x 6.70m (9'1" x 21'11" ) - Modern kitchen diner fitted with a range of wall, base and drawer units with a contrasting worktop and upstands with breakfast bar to the side with further dining space, integrated 'Bosch' oven with four ring gas hob and extractor over, integrated dishwasher, fridge freezer and drinks cooler, one bowl stainless steel sink unit with drainer and mixer tap. Further comprising a uPVC double glazed window to the front and rear, spotlights to the ceiling, two radiators, continuation of Karndean flooring, smoke alarm, extractor and door into utility.
Utility - 1.82m x 2.62m (5'11" x 8'7" ) - With matching wall and base units with worktop and upstands, one bowl stainless steel sink unit with drainer and mixer tap, integrated 'Hisense' microwave, wall mounted 'Logic' combination boiler, continuation of Karndean flooring, under counter space for washing machine, spotlights to the ceiling, radiator, consumer unit, extractor and a uPVC door to the rear.
Living Room - 3.38m x 4.81m (11'1" x 15'9" ) - Continuation of Karndean flooring, a radiator and uPVC French doors and windows to the rear.
Study - 1.80m x 3.38m (5'10" x 11'1" ) - Continuation of Karndean flooring, uPVC double glazed window to the front and a radiator.
Cloak Room - 0.87m x 1.89m (2'10" x 6'2" ) - Fitted with a W.C and corner wash hand basin with mixer tap, Karndean flooring, tiled splashbacks, extractor and a radiator.
First Floor Landing - With access to all the bedrooms and the bathroom, built in storage cupboard, smoke alarm, radiator and loft access hatch.
Bedroom 1 - 4.41m (max) x 3.47m (max) (14'5" (max) x 11'4" (ma - Double bedroom with T.V aerial point, uPVC double glazed window to the front, door into en-suite and a radiator.
En-Suite - 1.44m x 2.44m (4'8" x 8'0" ) - Fitted with a modern three piece suite consisting of a shower cubicle with sliding glass door, W.C and wash hand basin, fully tiled walls and floor, radiator, extractor and uPVC double glazed privacy glass window to the front.
Bedroom 2 - 3.12m x 3.35m (10'2" x 10'11" ) - Double bedroom with uPVC double glazed window to the rear and a radiator.
Bedroom 3 - 2.84m x 3.33m (9'3" x 10'11" ) - Double bedroom with uPVC double glazed window to the front and a radiator.
Bedroom 4 - 2.03m x 3.26m (6'7" x 10'8" ) - Single bedroom with uPVC double glazed window to the rear and a radiator.
Bathroom - 2.57m x 1.67m (8'5" x 5'5" ) - Modern bathroom fitted with a three piece suite consisting of a panelled bath with shower attachment, W.C and wash hand basin with mixer tap, fully tiled walls and floor, uPVC double glazed privacy glass window to the rear, extractor and a radiator.
Outside - The property is fronted with a driveway which provides off road parking for multiple vehicles with single garage behind with power and lighting. A pathway leads to the front door and round the side of the property where there is an area laid to lawn with bushes and shrubs. A gateway leads to the rear garden.
The rear garden is mainly laid to lawn with a patio seating area over looking the garden which is fully secure with wooden fencing to the boundary. There is an outside tap and power point.
Additions Made To The Property - The property benefits from a range of additions made by the current vendors such as:
- Beautiful wooden 2 post entry porch
- 3 person breakfast bar with additional drawers and integrated wine cooler
- Additional overhead storage and wall mounted wine rack in the utility
- External car charging point
- Fully turfed rear garden
- Extended patio in both front and rear garden
- Newly planted laurel hedge row on property boundary, creating an enclosed and private front garden
- 4 brand new black column feature radiators
- Modern light fixtures in every room
- High quality blinds in all rooms (excluding curtains in the living room & master bedroom)
Services - Mains water, gas, drainage and electricity are understood to be connected. The agents have not tested or inspected the services or service installations and buyers should rely on their own survey.
Tenure - The property is believed to be freehold and we await solicitors confirmation.
Total Floor Area - 113m² / 1,217ft²
Council Tax Band - East Lindsey Council Tax Band D
Viewings - By prior appointment through TES Property office in Louth admin.
Opening Hours - Monday to Friday 9:00am to 5:00pm
Saturday 9:00am to 1:00pm
Brochures
Barley Road, Louth, LN11 Brochure- COUNCIL TAXA payment made to your local authority in order to pay for local services like schools, libraries, and refuse collection. The amount you pay depends on the value of the property.Read more about council Tax in our glossary page.
- Band: D
- PARKINGDetails of how and where vehicles can be parked, and any associated costs.Read more about parking in our glossary page.
- Garage,Driveway
- GARDENA property has access to an outdoor space, which could be private or shared.
- Yes
- ACCESSIBILITYHow a property has been adapted to meet the needs of vulnerable or disabled individuals.Read more about accessibility in our glossary page.
- Ask agent
Barley Road, Louth, LN11
Add your favourite places to see how long it takes you to get there.
__mins driving to your place
Your mortgage
Notes
Staying secure when looking for property
Ensure you're up to date with our latest advice on how to avoid fraud or scams when looking for property online.
Visit our security centre to find out moreDisclaimer - Property reference 33356160. The information displayed about this property comprises a property advertisement. Rightmove.co.uk makes no warranty as to the accuracy or completeness of the advertisement or any linked or associated information, and Rightmove has no control over the content. This property advertisement does not constitute property particulars. The information is provided and maintained by TES Property (Lincolnshire) Limited, Louth. Please contact the selling agent or developer directly to obtain any information which may be available under the terms of The Energy Performance of Buildings (Certificates and Inspections) (England and Wales) Regulations 2007 or the Home Report if in relation to a residential property in Scotland.
*This is the average speed from the provider with the fastest broadband package available at this postcode. The average speed displayed is based on the download speeds of at least 50% of customers at peak time (8pm to 10pm). Fibre/cable services at the postcode are subject to availability and may differ between properties within a postcode. Speeds can be affected by a range of technical and environmental factors. The speed at the property may be lower than that listed above. You can check the estimated speed and confirm availability to a property prior to purchasing on the broadband provider's website. Providers may increase charges. The information is provided and maintained by Decision Technologies Limited. **This is indicative only and based on a 2-person household with multiple devices and simultaneous usage. Broadband performance is affected by multiple factors including number of occupants and devices, simultaneous usage, router range etc. For more information speak to your broadband provider.
Map data ©OpenStreetMap contributors.
