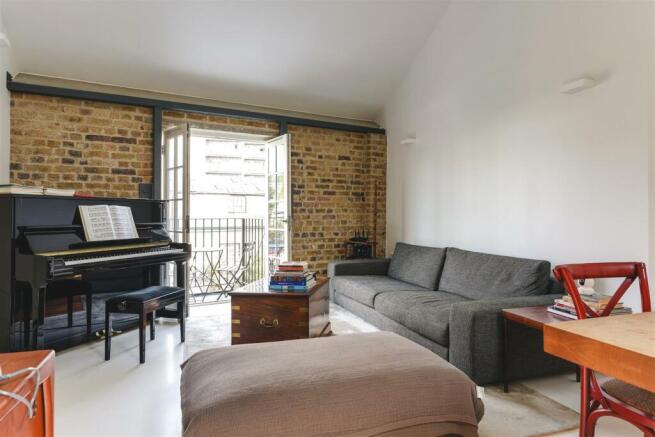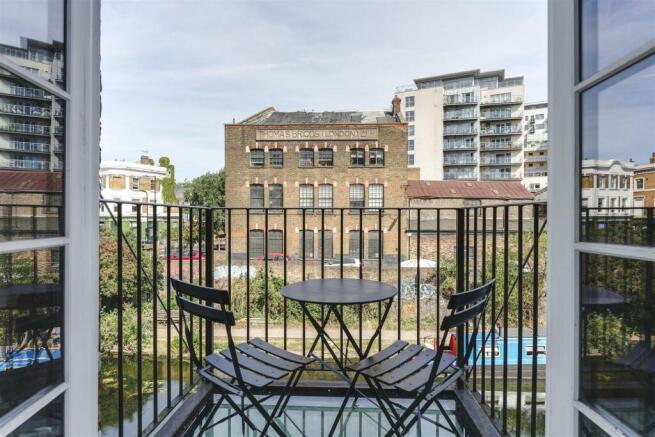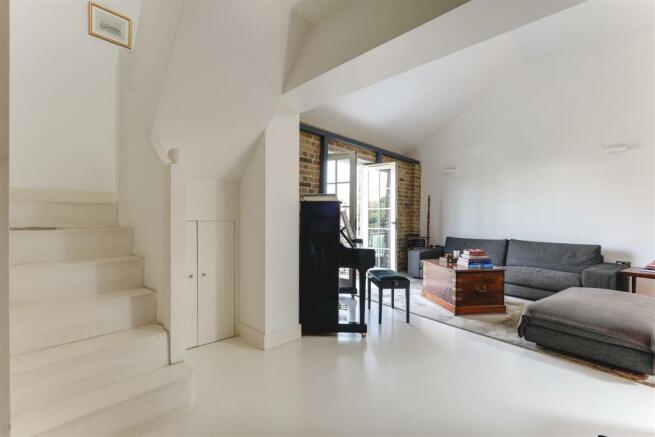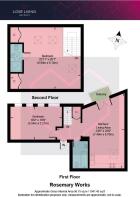
Branch Place, De Beauvoir

- PROPERTY TYPE
Flat
- BEDROOMS
2
- BATHROOMS
2
- SIZE
1,042 sq ft
97 sq m
Key features
- Converted warehouse
- High ceilings
- Canal facing
- Built in Opus audio
- Underfloor heating
- Balcony overlooking the canal
- Two bathrooms
- Close to Shoreditch/Islington/Broadway Market/De Beauvoir
- Chain free
Description
This split-level, two-bedroom, two-bathroom converted warehouse in the Rosemary Works perfectly blends edgy design with cosy and comfortable living. Bathed in natural light from doors overlooking the Regents Canal and skylights, the space feels both expansive and inviting, with high ceilings in the living room and kitchen adding to the airy atmosphere. Throughout the home, you'll find thoughtful touches that enhance its modern appeal. Opus audio speakers are discreetly embedded in the ceilings of the main rooms, providing an immersive sound experience. Skylights strategically placed throughout the property ensure that natural light is always at play, creating a bright and inviting environment. The underfloor heating, controlled by a Heatmiser system adds a layer of comfort, keeping the space cosy during the cooler months. Whether you?re enjoying the high ceilings in the living room and kitchen or unwinding on the canal-side balcony, this property offers a unique and inviting living experience. Rosemary Works is positioned on Branch Place, which has the useful transport link of Haggerston overground close by and the Green space of Shoreditch Park. A short walk along the canal path to the East is Broadway Market, and to the West The Angel Islington/Upper Street.
The Indoors -
From the entrance you are welcomed with a striking sense of openness and innovative design that sets the tone for the entire space. The entrance flows seamlessly into an expansive open-plan living room and kitchen. The living room is a standout, featuring a mix of brick and traditional walls that give the space a distinctly urban feel, the window wall opens onto a terrace that overlooks the serene Regents Canal, while a skylight above allows natural light to pour in, amplifying the room?s warmth and charm. In the living area, there's ample space for a comfortable sofa and even a piano, making it a perfect spot for both relaxation and entertainment. The kitchen is well stocked with wooden cupboards, work surfaces, a fridge/freezer is seamlessly integrated into the cabinetry, and a quaint wooden dining area that invites intimate meals. A fitted oven adds to the modern convenience, while the overall design of the kitchen blends functionality with a unique, stylish flair.
To the left of the entrance, the first bedroom is a great blend of comfort and style. Four windows that overlook the canal (with shutters) provide both privacy and an abundance of natural light, letting you control the room?s ambiance to suit your mood. The design elements in this room subtly echo the vibe of the living space, creating a cohesive feel throughout the home.
The main bathroom, also on the ground floor, is where comfort meets style. Featuring a bathtub set against a brick wall backdrop and complemented by modern fixtures, the space exudes an intimate, yet edgy ambiance. It?s a room designed for relaxation, yet it maintains the urban, contemporary feel that defines the rest of the home. Ascend the staircase to discover the main bedroom. Whether you choose to use it as a bedroom, a lounge, or a workspace, this room is all about flexibility and comfort. The ensuite bathroom, with its overhead shower and sleek, modern fittings, mirrors the design of the main bathroom.
The Outdoors -
The balcony is a perfect spot to unwind and take in the serene charm of the Regent?s Canal. This outdoor space offers a peaceful retreat, making it an ideal place to relax and soak up the atmosphere.
Loving The Location -
Hoxton is renowned for its exciting mix of restaurants, bars, and galleries, including Lyle?s, Rochelle Canteen, Shoreditch House, and the Blue Mountain School. Nearby, you'll find Debeauvoir Deli, along with popular dining spots like The Baring and the new wine bar Goodbye Horses. There are numerous great schools, a Tesco, and fantastic dry cleaners nearby.
The boutiques and cafes of Redchurch Street and Spitalfields are nearby, with Broadway market and Angel Islington both a short walk along the canal. For green space, moments away is the charming Rosemary Gardens, with its newly renovated tennis courts, perfect for an active lifestyle and just a short stroll will bring you to Shoreditch Park. The apartment is also a short walk from Hoxton Square, an early example of one of London's public gardens. Completed in 1720 and designed to emulate existing squares in west London, it was the first of its type in the area.
There are plenty of transport links within walking distance. Haggerston is the closest, offering access to Highbury and Islington in just three stops. Hoxton and Shoreditch High Street stations run London Overground services. Additionally, Haggerston, Angel and Old Street Underground station is a 15-minute walk away, running Northern Line services across the city. The apartment is well served by various bus routes including; 76, 141 and the 21, ensuring seamless connectivity to the city.
Brochures
Branch Place, De BeauvoirLove Living interactive Brochure- COUNCIL TAXA payment made to your local authority in order to pay for local services like schools, libraries, and refuse collection. The amount you pay depends on the value of the property.Read more about council Tax in our glossary page.
- Band: D
- PARKINGDetails of how and where vehicles can be parked, and any associated costs.Read more about parking in our glossary page.
- Ask agent
- GARDENA property has access to an outdoor space, which could be private or shared.
- Ask agent
- ACCESSIBILITYHow a property has been adapted to meet the needs of vulnerable or disabled individuals.Read more about accessibility in our glossary page.
- Ask agent
Branch Place, De Beauvoir
Add an important place to see how long it'd take to get there from our property listings.
__mins driving to your place
Get an instant, personalised result:
- Show sellers you’re serious
- Secure viewings faster with agents
- No impact on your credit score



Your mortgage
Notes
Staying secure when looking for property
Ensure you're up to date with our latest advice on how to avoid fraud or scams when looking for property online.
Visit our security centre to find out moreDisclaimer - Property reference 33356249. The information displayed about this property comprises a property advertisement. Rightmove.co.uk makes no warranty as to the accuracy or completeness of the advertisement or any linked or associated information, and Rightmove has no control over the content. This property advertisement does not constitute property particulars. The information is provided and maintained by Love Living, Hackney. Please contact the selling agent or developer directly to obtain any information which may be available under the terms of The Energy Performance of Buildings (Certificates and Inspections) (England and Wales) Regulations 2007 or the Home Report if in relation to a residential property in Scotland.
*This is the average speed from the provider with the fastest broadband package available at this postcode. The average speed displayed is based on the download speeds of at least 50% of customers at peak time (8pm to 10pm). Fibre/cable services at the postcode are subject to availability and may differ between properties within a postcode. Speeds can be affected by a range of technical and environmental factors. The speed at the property may be lower than that listed above. You can check the estimated speed and confirm availability to a property prior to purchasing on the broadband provider's website. Providers may increase charges. The information is provided and maintained by Decision Technologies Limited. **This is indicative only and based on a 2-person household with multiple devices and simultaneous usage. Broadband performance is affected by multiple factors including number of occupants and devices, simultaneous usage, router range etc. For more information speak to your broadband provider.
Map data ©OpenStreetMap contributors.





