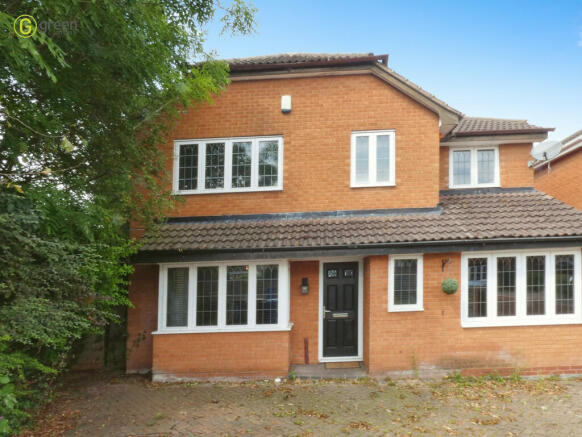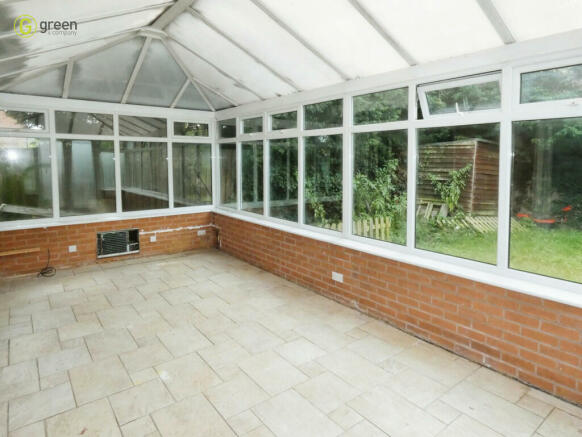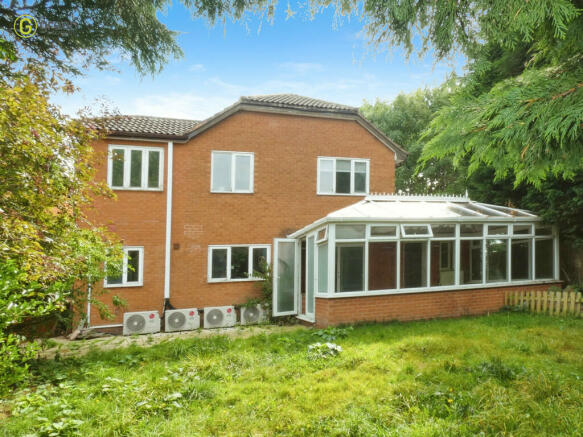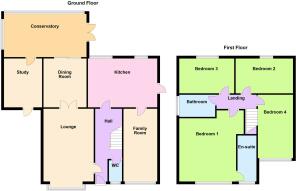
Moat Drive, Drayton Bassett

- PROPERTY TYPE
Detached
- BEDROOMS
4
- BATHROOMS
2
- SIZE
Ask agent
- TENUREDescribes how you own a property. There are different types of tenure - freehold, leasehold, and commonhold.Read more about tenure in our glossary page.
Freehold
Key features
- MODERN METHOD OF AUCTION
- FOUR DOUBLE BEDROOMS
- EN SUITE PLUS BATHROOM
- LOUNGE AND SEPARATE DINING ROOM
- FAMILY ROOM
- STUDY
- LARGE FITTED KITCHEN DINER
- AMPLE DRIVEWAY
- ENCLOSED MATURE REAR GARDEN
- NO CHAIN
Description
BEING SOLD VIA MODERN METHOD OF AUCTION
Four bedroom detached family home, situated in a quiet cul de sac with a walled driveway and space for several vehicles.
ENTRANCE HALLWAY Having stairs leading to the first floor, laminate flooring, radiator and doors off to the lounge.
LOUNGE 12' 12" x 17' 7" (3.96m x 5.36m) With box bay window to front, laminate flooring, radiator, double doors leading to the dining room.
DINING ROOM 10' 2" x 11' 11" (3.1m x 3.63m) With sliding doors leading to the conservatory, laminate flooring, access to kitchen/breakfast room.
CONSERVATORY 9' 10" x 20' (3m x 6.1m) Good sized with UPVC double glazed windows, French doors giving access to the rear garden, tiled flooring, radiator and door to study.
STUDY With door to front and door to conservatory.
KITCHEN/BREAKFAST ROOM Having two windows to rear, a range of wall and base units with work tops over, one and a half bowl sink unit with drainer, integral dishwasher, recess for range cooker, recess for American style fridge/freezer, island, storage and seating, tiled flooring, UPVC double glazed door to the side, storage cupboard and access to the family room.
FAMILY ROOM 7' 6" x 17' 2" (2.29m x 5.23m) With laminate flooring, double glazed window to front, central heating radiator.
SEPARATE WC
Having obscure window to front, low level wc and wash hand basin.
FIRST FLOOR LANDING Having loft access and doors off to:-
MASTER BEDROOM 13' 1" x 13' 11" (3.99m x 4.24m) With double glazed window to front, integrated wardrobes, sliding mirrored doors, radiator and access to the en suite.
EN SUITE With shower cubicle, mixer shower, wash hand basin, window to front, low level wc.
BATHROOM Having double glazed window to side, panelled bath, wc, wash hand basin, partly tiled walls and central heating radiator.
BEDROOM TWO Window to rear, fitted wardrobes with sliding mirrored doors and a radiator.
BEDROOM THREE 8' 2" x 14' 10" (2.49m x 4.52m) Two windows to rear.
BEDROOM FOUR 7' 5" x 13' 8" (2.26m x 4.17m) With window to rear and central heating radiator.
REAR GARDEN Fully enclosed with gate to side giving access to the frontage, mature shrubs and borders, patio area and lawn.
Council Tax Band F - Lichfield
Predicted mobile phone coverage and broadband services at the property:-
Mobile coverage - voice likely available for O2, limited for EE and Vodafone and limited data available for EE and O2.
Broadband coverage:-
Broadband Type = Standard Highest available download speed 4 Mbps. Highest available upload speed 0.6 Mbps.
Broadband Type = Superfast Highest available download speed 80 Mbps. Highest available upload speed 20 Mbps.
Networks in your area - Openreach
The mobile and broadband information above has been obtained from the Mobile and Broadband checker - Ofcom website.
Sellers are asked to complete a Property Information Questionnaire for the benefit of buyers. This questionnaire provides further information and declares any material facts that may affect your decision to view or purchase the property. This document will be available on request.
Looking to make an offer? We are committed to finding the right buyer for the right property and try to do everything we can from the outset to ensure the sales we agree, subject to contract, will proceed to completion of contracts within a fair time frame that meets all parties' expectations. At one point during the offer negotiations, one of our branch-based mortgage advisers will call to financially qualify your offer. We recommend that you take this advice before making an offer.
BUYERS COMPLIANCE ADMINISTRATION FEE: in accordance with the Money Laundering Regulations 2007, Estate Agents are required to carry out due diligence on all clients to confirm their identity, including eventual buyers of a property. Green and Company use an electronic verification system to verify Clients' identity. This is not a credit check, so it will have no effect on credit history. By placing an offer on a property, you agree (all buyers) that if the offer is accepted, subject to contract, we, as Agents for the seller, can complete this check for a fee of £25 plus VAT (£30 inc VAT), which is non-refundable under any circumstance. A record of the search will be retained securely by Green and Company within the electronic property file of the relevant property.
FIXTURES AND FITTINGS as per sales particulars.
TENURE
The Agent understands that the property is freehold. However we are still awaiting confirmation from the vendors Solicitors and would advise all interested parties to obtain verification through their Solicitor or Surveyor.
GREEN AND COMPANY has not tested any apparatus, equipment, fixture or services and so cannot verify they are in working order, or fit for their purpose. The buyer is strongly advised to obtain verification from their Solicitor or Surveyor. Please note that all measurements are approximate.
If you require the full EPC certificate direct to your email address please contact the sales branch marketing this property and they will email the EPC certificate to you in a PDF format
WANT TO SELL YOUR OWN PROPERTY?
CONTACT YOUR LOCAL GREEN & COMPANY BRANCH ON
This property is for sale by Green & Company Ltd powered by iamsold Ltd.
The property is for sale by Modern Method of Auction. Should you view, offer or bid on the property, your information will be shared with the Auctioneer, iamsold Limited.
This method of auction requires both parties to complete the transaction within 56 days of the draft contract for sale being received by the buyers solicitor. This additional time allows buyers to proceed with mortgage finance.
The buyer is required to sign a reservation agreement and make payment of a non-refundable Reservation Fee. This being 4.5% of the purchase price including VAT, subject to a minimum of £6,600.00 including VAT. The Reservation Fee is paid in addition to the purchase price and will be considered as part of the chargeable consideration for the property in the calculation for stamp duty liability. Buyers will be required to go through an identification verification process with iamsold and provide proof of how the purchase would be funded.
The property has a Buyer Information Pack which is a collection of documents in relation to the property. The documents may not tell you everything you need to know about the property, so you are required to complete your own due diligence before bidding. A sample copy of the Reservation Agreement and terms and conditions are also contained within this pack. The buyer will also make payment of £300.00 including VAT towards the preparation cost of the pack, where it has been provided by iamsold.
The property is subject to an undisclosed Reserve Price with both the Reserve Price and Starting Bid being subject to change.
Referral Arrangements
The Partner Agent and the Auctioneer may recommend the services of third parties to you. Whilst these services are recommended as it is believed they will be of benefit; you are under no obligation to use any of these services and you should always consider your options before services are accepted. Where services are accepted the Auctioneer or Partner Agent may receive payment for the recommendation and you will be informed of any referral arrangement and payment prior to any services being taken by you.
Brochures
Sales Brochure - ...- COUNCIL TAXA payment made to your local authority in order to pay for local services like schools, libraries, and refuse collection. The amount you pay depends on the value of the property.Read more about council Tax in our glossary page.
- Band: F
- PARKINGDetails of how and where vehicles can be parked, and any associated costs.Read more about parking in our glossary page.
- Yes
- GARDENA property has access to an outdoor space, which could be private or shared.
- Yes
- ACCESSIBILITYHow a property has been adapted to meet the needs of vulnerable or disabled individuals.Read more about accessibility in our glossary page.
- Ask agent
Moat Drive, Drayton Bassett
Add your favourite places to see how long it takes you to get there.
__mins driving to your place



Not just another estate agent
Green and Company have been helping people just like you move home since 1992.
During this time we have seen many ups and downs to the property market and we have used that valuable experience to help in this current market.
With our expert knowledge of the local area we can help you find your new home through our Off the Market Service. All you need to do is tell us what and where you want and your budget and we can search for property that is not yet live, keeping you ahead of the game. Give us a call, you have nothing to lose and lots to gain.
We are agreeing sales every week for properties that do not hit the property portals by contacting our registered buyers. Don't miss out.
Your mortgage
Notes
Staying secure when looking for property
Ensure you're up to date with our latest advice on how to avoid fraud or scams when looking for property online.
Visit our security centre to find out moreDisclaimer - Property reference 101995061678. The information displayed about this property comprises a property advertisement. Rightmove.co.uk makes no warranty as to the accuracy or completeness of the advertisement or any linked or associated information, and Rightmove has no control over the content. This property advertisement does not constitute property particulars. The information is provided and maintained by Green & Company, Tamworth. Please contact the selling agent or developer directly to obtain any information which may be available under the terms of The Energy Performance of Buildings (Certificates and Inspections) (England and Wales) Regulations 2007 or the Home Report if in relation to a residential property in Scotland.
Auction Fees: The purchase of this property may include associated fees not listed here, as it is to be sold via auction. To find out more about the fees associated with this property please call Green & Company, Tamworth on 01827 948351.
*Guide Price: An indication of a seller's minimum expectation at auction and given as a “Guide Price” or a range of “Guide Prices”. This is not necessarily the figure a property will sell for and is subject to change prior to the auction.
Reserve Price: Each auction property will be subject to a “Reserve Price” below which the property cannot be sold at auction. Normally the “Reserve Price” will be set within the range of “Guide Prices” or no more than 10% above a single “Guide Price.”
*This is the average speed from the provider with the fastest broadband package available at this postcode. The average speed displayed is based on the download speeds of at least 50% of customers at peak time (8pm to 10pm). Fibre/cable services at the postcode are subject to availability and may differ between properties within a postcode. Speeds can be affected by a range of technical and environmental factors. The speed at the property may be lower than that listed above. You can check the estimated speed and confirm availability to a property prior to purchasing on the broadband provider's website. Providers may increase charges. The information is provided and maintained by Decision Technologies Limited. **This is indicative only and based on a 2-person household with multiple devices and simultaneous usage. Broadband performance is affected by multiple factors including number of occupants and devices, simultaneous usage, router range etc. For more information speak to your broadband provider.
Map data ©OpenStreetMap contributors.





