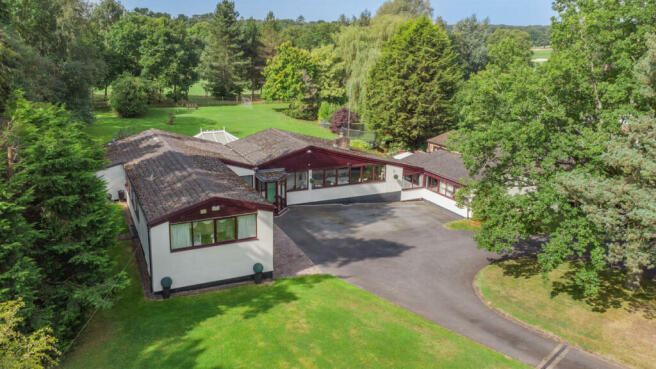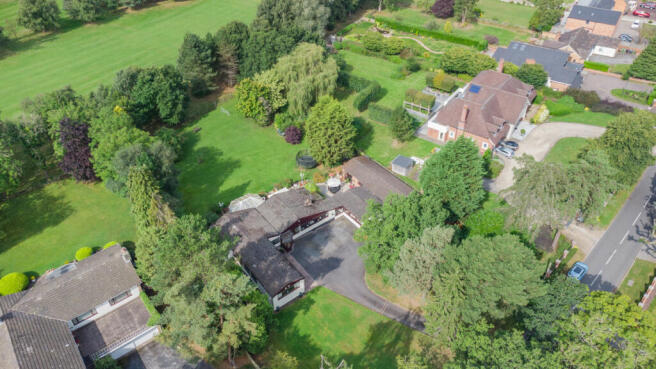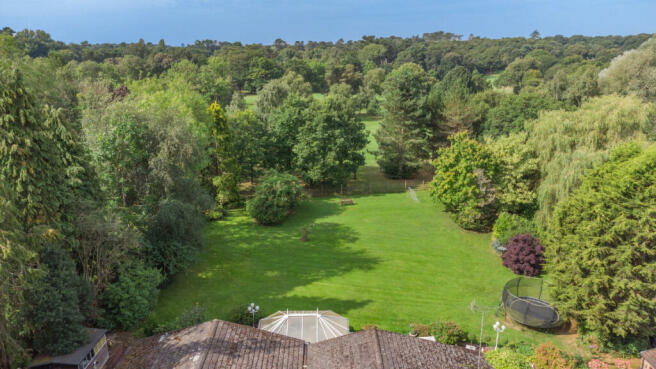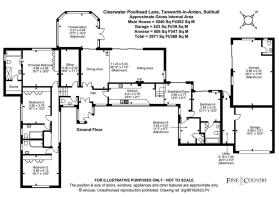Poolhead Lane, Tanworth-in-Arden, Warwickshire B94 5ED

- PROPERTY TYPE
Detached
- BEDROOMS
5
- BATHROOMS
4
- SIZE
3,040 sq ft
282 sq m
- TENUREDescribes how you own a property. There are different types of tenure - freehold, leasehold, and commonhold.Read more about tenure in our glossary page.
Freehold
Key features
- Exceptionally Sought-After Location in Tanworth-in-Arden
- 0.8-Acre Plot with Potential for Further Development
- Very Generous Single-Storey Accommodation
- Five Double Bedrooms / Four En-Suite Bathrooms and a Sauna
- Three Delightful Reception Rooms and a Stylish Breakfast Kitchen
- Large South-West Facing Rear Gardens Overlooking 1st Hole at Ladbrook Park Golf Club
- Separate Games Room with Bar and Bathroom – Potential to Convert to Annexe
- Fabulous Wide Frontage with Large Lawns and Sweeping In-and-Out Driveway
- Excellent Transport Links by Road, Rail, and Air Within Easy Reach
- The Property is Freehold | EPC: E | Council Tax Band: G
Description
The south-west-facing aspect of the property ensures it benefits from natural light throughout the day, creating a bright and inviting atmosphere. Combined with the spacious layout and well-maintained grounds, Clearwater is highly desirable for families seeking their perfect home in an idyllic location.
The property is fully rendered to the front, with contrasting dark, wood-effect composite windows. Centrally positioned, through double doors, is the smartly presented entrance porch, which leads through to a further set of double doors into the welcoming reception hall. All principal rooms lead off from here, and while the property is single storey, it has two separate wings on different levels.
From the inner hallway, you enter the family kitchen, which is flooded with natural light through windows across the entire width, showcasing the magnificent frontage of this family home. The well-appointed kitchen offers an excellent range of white wooden base units, and wall units to one side, all beautifully contrasting with dark granite countertops. There is an inset ceramic 1.5 bowl sink with a mixer tap, and the smart cream Rangemaster opposite features a double oven, grill, and pan warming drawer, with a fully vented extractor fan above. Additionally, there is an integrated LG Direct Drive dishwasher and ample space for a large American fridge freezer.
At the end of the kitchen, a wrought iron railing and limestone steps lead down to a charming breakfast area, with a large window overlooking the private frontage, offering the perfect space for casual dining. Double sliding doors opposite provide direct access to the delightful rear terraces. The limestone flooring continues through to the first wing of the property, where two of the five double bedrooms are located. The first is a generous bedroom suite, immaculately presented, benefitting from direct garden access with double sliding doors to the rear terrace. The en suite is spacious and beautifully presented, featuring a white suite comprising a bath/shower with an Aquatronic electric shower, a large pedestal hand basin, and a low-level WC. A pair of louvred doors in the en suite house one of two water tanks and provide ample linen storage. The second double bedroom, smartly presented, has a large picture window overlooking the private frontage and its own bathroom with a hand basin and WC.
Back in the centre of the home, double mirrored glass panel doors lead into the impressive split-level dining and living room. This exceptionally spacious room, with its high-pitched ceiling and decorative plasterwork, creates the perfect space for family gatherings. The upper level is dedicated to the formal dining area, offering ample space for a large dining table and chairs. Two steps lead down to the spacious living room, featuring a fireplace, large windows overlooking the side courtyard, and double sliding doors leading to the main rear terrace, ideal for al fresco dining and creating a seamless flow from indoors to outdoors.
Double sliding doors from the upper dining room lead into the large conservatory, which the family enjoys all year round. The conservatory has ceramic tiled flooring to keep it cool in summer and is fully heated for winter use. Double doors lead onto the main terrace, while another set of sliding doors lead into the large study, offering various options such as a children's playroom, a snug/TV room, or its current role as the family study.
Also accessed from the entrance hall is a guest cloakroom with a coloured suite including a hand basin and WC. A few steps lead to the other wing of the property and the remaining bedroom suites, the first of which is the principal bedroom suite at the rear, with large picture windows offering views across the gardens and the golf course beyond. The en suite, down a couple of steps, features a generous bathroom with wood laminate flooring and a white suite comprising an inset Jacuzzi bathtub, a separate large shower cubicle, WC, and a striking pedestal hand basin. Two further double bedrooms, each with floor-to-ceiling wardrobes providing extensive storage, both have generous en suites featuring shower baths, WCs, and modern inset hand basins. There is also a large storage cupboard in the hall, housing the second water tank and offering additional storage.
As you step out into the rear gardens through any of the multiple sliding doors, you truly appreciate the width and space of the outdoor terraces. The lower terrace has access to the utility room, currently housing the tumble dryer (excluded) and the oil boiler. From here, there is access to the double garage with a single large up-and-over door. The lower terrace also leads to the fabulous and generous games room, currently set up with a fixed bar in one corner. This space offers ample room for entertaining but, with an installed bathroom featuring a modern hand basin and WC, it could potentially be converted into an annexe or home office.
Rear Gardens
Clearwater's location is truly exceptional, with the added bonus of overlooking the first hole of the prestigious Ladbrook Park Golf Club. Whether you are an avid golfer or simply appreciate the open views across the beautiful course, this feature adds a unique and special touch to the property. The combination of the idyllic garden and stunning views makes Clearwater highly desirable for those seeking a peaceful retreat in a picturesque setting. The stunning south-west-facing rear garden at Clearwater is a standout feature, offering a beautiful setting for outdoor living and entertaining. The generous terrace, expansive lawns, and mature trees and shrubbery create a peaceful and private oasis where families can relax and enjoy their surroundings. For practicality, there is easy access from front to back on both sides of the property, and a large storage shed on one side conceals the oil tank from view.
Services, Utilities & Property Information
Mains Electric, Water and Drainage
Oil Fired Central Heating
Two Separate Boilers
Broadband: Ultrafast Full Fibre Broadband Available; We suggest you check with your provider.
Parking: Garage - 2; Off-Road Parking - Plentiful
Tenure: Freehold | EPC: E | Council Tax Band: G
Disclaimer
All measurements are approximate and quoted in metric with imperial equivalents and for general guidance only and whilst every attempt has been made to ensure accuracy, they must not be relied on.
The fixtures, fittings and appliances referred to have not been tested and therefore no guarantee can be given and that they are in working order.
Internal photographs are reproduced for general information and it must not be inferred that any item shown is included with the property.
Whilst we carryout our due diligence on a property before it is launched to the market and we endeavour to provide accurate information, buyers are advised to conduct their own due diligence.
Our information is presented to the best of our knowledge and should not solely be relied upon when making purchasing decisions. The responsibility for verifying aspects such as flood risk, easements, covenants and other property related details rests with the buyer.
- COUNCIL TAXA payment made to your local authority in order to pay for local services like schools, libraries, and refuse collection. The amount you pay depends on the value of the property.Read more about council Tax in our glossary page.
- Ask agent
- PARKINGDetails of how and where vehicles can be parked, and any associated costs.Read more about parking in our glossary page.
- Yes
- GARDENA property has access to an outdoor space, which could be private or shared.
- Yes
- ACCESSIBILITYHow a property has been adapted to meet the needs of vulnerable or disabled individuals.Read more about accessibility in our glossary page.
- Ask agent
Poolhead Lane, Tanworth-in-Arden, Warwickshire B94 5ED
Add an important place to see how long it'd take to get there from our property listings.
__mins driving to your place
Get an instant, personalised result:
- Show sellers you’re serious
- Secure viewings faster with agents
- No impact on your credit score
About Fine & Country, Birmingham
Fine & Country, 11 Brindley Place, Brunswick Square, Birmingham, B1 2LP

Your mortgage
Notes
Staying secure when looking for property
Ensure you're up to date with our latest advice on how to avoid fraud or scams when looking for property online.
Visit our security centre to find out moreDisclaimer - Property reference RX415151. The information displayed about this property comprises a property advertisement. Rightmove.co.uk makes no warranty as to the accuracy or completeness of the advertisement or any linked or associated information, and Rightmove has no control over the content. This property advertisement does not constitute property particulars. The information is provided and maintained by Fine & Country, Birmingham. Please contact the selling agent or developer directly to obtain any information which may be available under the terms of The Energy Performance of Buildings (Certificates and Inspections) (England and Wales) Regulations 2007 or the Home Report if in relation to a residential property in Scotland.
*This is the average speed from the provider with the fastest broadband package available at this postcode. The average speed displayed is based on the download speeds of at least 50% of customers at peak time (8pm to 10pm). Fibre/cable services at the postcode are subject to availability and may differ between properties within a postcode. Speeds can be affected by a range of technical and environmental factors. The speed at the property may be lower than that listed above. You can check the estimated speed and confirm availability to a property prior to purchasing on the broadband provider's website. Providers may increase charges. The information is provided and maintained by Decision Technologies Limited. **This is indicative only and based on a 2-person household with multiple devices and simultaneous usage. Broadband performance is affected by multiple factors including number of occupants and devices, simultaneous usage, router range etc. For more information speak to your broadband provider.
Map data ©OpenStreetMap contributors.




