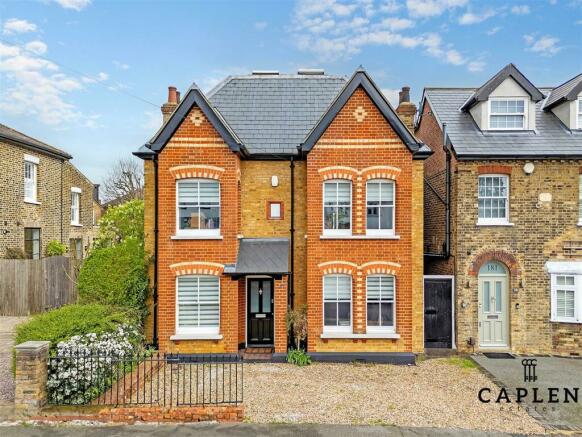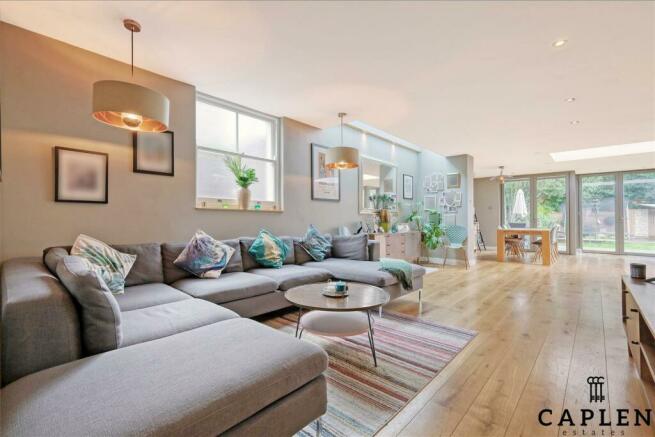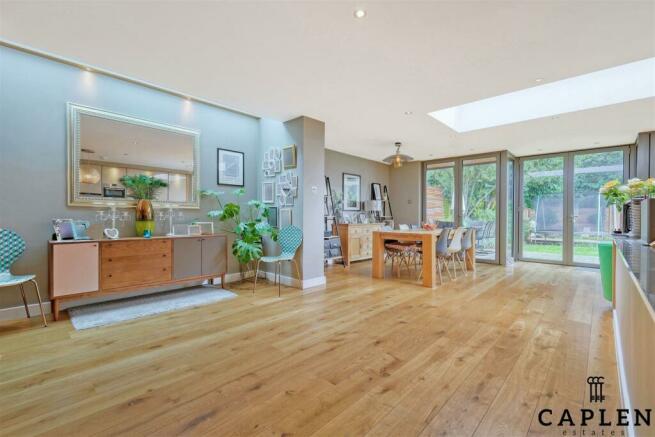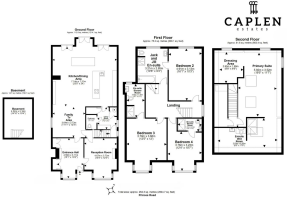
Princes Road, Buckhurst Hill

- PROPERTY TYPE
Detached
- BEDROOMS
4
- BATHROOMS
4
- SIZE
2,845 sq ft
264 sq m
- TENUREDescribes how you own a property. There are different types of tenure - freehold, leasehold, and commonhold.Read more about tenure in our glossary page.
Freehold
Key features
- Guide Price £1,450,000 - £1,550,000
- Spacious Open Plan Living Space
- Offered Chain Free
- Period Charm With A Modern Twist
- Four Double Bedrooms
- A Stones Throw From Local Amenities
- Walking Distance To Buckhurst Hill Tube Station
- In Close Proximity To Fantastic State And Independent Schools
- Off Street Parking
Description
Caplen Estates is pleased to offer to the market this charming, detached period home in the heart of Buckhurst Hill, Essex which is offered "CHAIN FREE". The property has been restored throughout, sparing no expense on the luxury finishes, creating a stunning space for any prospective owner. The property is packed with period charm incorporating a modern twist for desirable family living.
Upon entering the property, you are welcomed by a large entrance hall with ample storage and a feature fireplace. The front reception room is currently used as a playroom. The heart of the home is situated to the rear of the property; a large living/dining area with open plan kitchen, fitted with large centre island making it an entertainer’s dream. The kitchen is completed with a double oven, coffee machine, fridge freezer, dishwasher, wine cooler, plus hob and extractor fan. Leading off the kitchen is a utility room with access to a basement and downstairs WC.
Leading on to the first floor there are three double bedrooms, all with ensuite bathrooms. Bedroom two has a Jack and Jill ensuite. The second floor boasts the primary suite which is complete with a large ensuite, including a huge walk in shower. There is a dressing area which has far reaching views from the Velux windows.
The rear garden is fully landscaped, offering a variety of spaces to enjoy and follow the evening sun... The property also has a cellar, off-street parking and an electric car charging point.
The property is well positioned for fantastic state and independent schools in the area such as Chigwell School, West Hatch High School, Daiglen, Loyola Prep, Braeside plus Bancroft's and more.
Call to book a viewing and avoid the disappointment of missing out on this amazing house.
Entrance Hall - 4.59 x 3.11 (15'0" x 10'2") - Bay window to the front elevation, fireplace, ample built in storage, spot lights and doors leading into reception rooms.
Kitchen Dining Area - 7.14 x 7.31 (23'5" x 23'11") - Bi-folding doors to the rear leading to the garden area, modern fitted kitchen, siemens appliances, coffee machine, double oven, ceiling lights and spot lights.
Family Tv Area - 3.64 x 3.73 (11'11" x 12'2") - Clerestory window, TV point, ceiling lights, doors leading to the stairs and hallway.
Reception Room - 4.67 x 3.73 (15'3" x 12'2") - Bay window to the front elevation, fireplace, built in storage and spot lights.
Utility - 2.39 x 2.27 (7'10" x 7'5") - Ample storage, door leading to the cellar, new boiler system, and door for downstairs wc.
Bedroom Two - 4.91 x 3.13 (16'1" x 10'3") - Sashed window to the rear over looking the garden, spot lights, door leading into the jack and jill bathroom.
Jack & Jill Ensuite - 3.21 x 2.85 (10'6" x 9'4") - Fitted shower with overhead shower, bath, storage under the hand basin and spot lights.
Bedroom Three - 3.79 x 3.66 (12'5" x 12'0") - Freshly decorated, bay window to the front elevation, spot lights, door entering into ensuite shower room.
Ensuite Shower Room - 2.92 x 1.56 (9'6" x 5'1") - Recently decorated, fitted overhead shower, storage under hand basin, heated towel rail and spot lights.
Bedroom Four - 3.76 x 3.23 (12'4" x 10'7") - Spot lights, bay window to front elevation, and door into ensuite shower room.
En-Suite Shower Room - 1.14m x 2.18m (3'9 x 7'2) - Fitted over head shower, heated towel rail, spot lights and storage below hand basin.
Primary Suite - 5.92 x 3.52 (19'5" x 11'6") - Velux windows, sky light windows, spot lights, the room flows into the dressing room and shower room.
Dressing Area - 2.65 x 1.99 (8'8" x 6'6") - Velux window, spacious dressing area, and spot lights.
Ensuite Wet Room - 2.53 x 5.30 (8'3" x 17'4") - Fitted walk in over head shower, sky light windows, heated towel rail, spot lights and storage below hand basin.
Basement - 4.52 x 3.16 (14'9" x 10'4") - Basement space is accessible via the utility room, this offers additional storage or a workshop space.
Garden - 17.68mx8.53m (58x28) - The rear garden is west facing with beautifully manicured grass and decking area for al fresco dining.
Brochures
Princes Road, Buckhurst HillRightmoveZooplaBrochure- COUNCIL TAXA payment made to your local authority in order to pay for local services like schools, libraries, and refuse collection. The amount you pay depends on the value of the property.Read more about council Tax in our glossary page.
- Band: F
- PARKINGDetails of how and where vehicles can be parked, and any associated costs.Read more about parking in our glossary page.
- Yes
- GARDENA property has access to an outdoor space, which could be private or shared.
- Yes
- ACCESSIBILITYHow a property has been adapted to meet the needs of vulnerable or disabled individuals.Read more about accessibility in our glossary page.
- Ask agent
Princes Road, Buckhurst Hill
Add an important place to see how long it'd take to get there from our property listings.
__mins driving to your place
Get an instant, personalised result:
- Show sellers you’re serious
- Secure viewings faster with agents
- No impact on your credit score
Your mortgage
Notes
Staying secure when looking for property
Ensure you're up to date with our latest advice on how to avoid fraud or scams when looking for property online.
Visit our security centre to find out moreDisclaimer - Property reference 33356423. The information displayed about this property comprises a property advertisement. Rightmove.co.uk makes no warranty as to the accuracy or completeness of the advertisement or any linked or associated information, and Rightmove has no control over the content. This property advertisement does not constitute property particulars. The information is provided and maintained by Caplen Estates, Buckhurst Hill. Please contact the selling agent or developer directly to obtain any information which may be available under the terms of The Energy Performance of Buildings (Certificates and Inspections) (England and Wales) Regulations 2007 or the Home Report if in relation to a residential property in Scotland.
*This is the average speed from the provider with the fastest broadband package available at this postcode. The average speed displayed is based on the download speeds of at least 50% of customers at peak time (8pm to 10pm). Fibre/cable services at the postcode are subject to availability and may differ between properties within a postcode. Speeds can be affected by a range of technical and environmental factors. The speed at the property may be lower than that listed above. You can check the estimated speed and confirm availability to a property prior to purchasing on the broadband provider's website. Providers may increase charges. The information is provided and maintained by Decision Technologies Limited. **This is indicative only and based on a 2-person household with multiple devices and simultaneous usage. Broadband performance is affected by multiple factors including number of occupants and devices, simultaneous usage, router range etc. For more information speak to your broadband provider.
Map data ©OpenStreetMap contributors.





