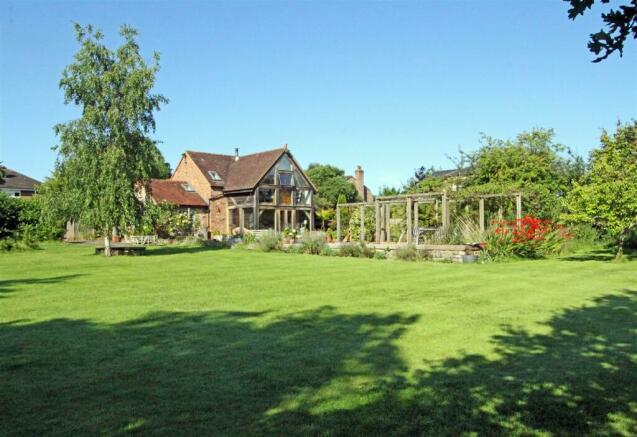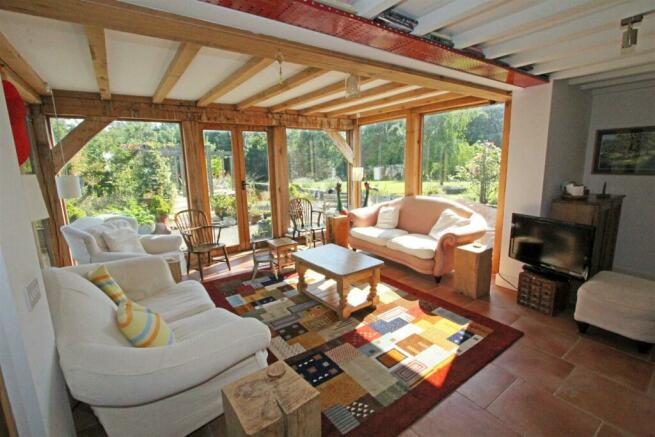Norrington End, Redbourn, AL3 7QN

- PROPERTY TYPE
Detached
- BEDROOMS
3
- SIZE
Ask agent
- TENUREDescribes how you own a property. There are different types of tenure - freehold, leasehold, and commonhold.Read more about tenure in our glossary page.
Freehold
Description
Overall Description - This most impressive detached property, formerly a part of Norrington End Farm, was built in 2007/8 using the materials from the period farmyard barn that it replaced and the combination of the original materials (flint, brick, oak beams, glass, clay tiles) definitely adds to its aesthetic appeal. The property was designed to echo the original barn in its overall look, but is the height of modernity in so many other ways, such as with its light and open-plan living spaces, stylish contemporary kitchen with brushed aluminium work-tops and its under-floor heating, run by a very efficient ground-source heat pump. The two main living rooms and the kitchen are open-plan and have really pleasant views across the gardens, with French doors leading directly onto the front patio from the sitting room. There is a separate utility room and downstairs cloakroom. Upstairs there are three bedrooms, as well as a bathroom and separate shower room. The gardens have been attracively landscaped with a wooden walkway leading to a timber raised area of decking over the pond. Further on is a good-sized area of lawn and small orchard, with plenty of space to grow vegetables or keep chickens, if living a more rural lifestyle is your thing. The carriage driveway has ample parking space for six or more cars. Sure, you can hear a bit of road noise in the garden, after all, you cross a bridge over the M1 to get to the property, but the house has very modern and efficient double-glazing and so we would advise you to come come and see for yourselves as the pros of this amazing property far out-weigh any potential cons. To watch our Virtual Video Guided Tour please search for "Flint Barn, Redbourn" on You Tube and do follow our You Tube Channel for more stunning homes. The property is being sold with no onward chain.
Location - The property sits in the small hamlet of Norrington End (AL3 7QN) surrounded by Hertfordshire countryside and around 200 yards west of the M1 Motorway down a lane that runs down the back of the Herts Show Ground. There are other good transport links in the local area with Harpendon railway station on the Thameslink line providing regular trains south via St Albans to London St Pancras and north to Luton airport. Redbourne is around a five minute drive away and has a very good selection of shops, supermarkets and other amenities with St Albans and Harpenden only ten minutes away by car. There are good schools in the local area including Redbourn Primary and St Lukes School (special needs) which are both accessible by footpath in around 20 minutes. The local countryside is perfect for keen cyclists or dog-walkers with plenty of footpaths and bridleways to explore. The site is also bordered by mature woodland on two sides making it feel more private.
Accommodation - From the driveway a path leads around to the wooden front door into the:
Entrance Hall - Window to side. Doorway with glass panels to the sitting room. Tiled floor. Stairs to first floor. Glazed door to cloakroom and utility.
Downstairs Cloakroom - 1.42m x 1.17m (4'8 x 3'10) - Frosted window to side. Low-level WC. Wash-hand basin. Tiled floor. Airing cupboard with hot-water tank and Kensa ground-source heat pump.
Utility Room - 2.18m x 1.47m (7'2 x 4'10 ) - Frosted window to rear. Work-top with storage cupboard. Space and plumbing for washing-machine and tumble-drier. Tiled floor.
Sitting Room - 5.84m x 4.47m (19'2 x 14'8) - Bay window with French doors to front overlooking the gardens. Wood-burning stove on a stone plinth. Exposed beams. Tiled floor. TV aerial point. Open-plan into the:
Dining Room - 4.57m x 3.20m (15' x 10'6) - Vaulted ceiling with two sky-lights. Windows to front and back. Fitted cupboard units. Tiled floor. Open-plan into the:
Kitchen - 5.31m x 3.84m (17'5 x 12'7) - Kitchen units with brushed stainless-steel work-tops including Breakfast Bar. Eye-level oven and microwave with electric hob and stainless-steel extractor over. Tiled floor.
First Floor - 4.47m x 1.27m (14'8 x 4'2) - From the hall stairs lead up to the first floor landing.
Master Bedroom - 4.42m x 3.02m (14'6 x 9'11) - Vaulted celing. Large picture window with views across the garden. Fitted wardrobe with clothes rails.
Bathroom - 2.79m x 1.37m (9'2 x 4'6) - Velux window to front. Panel bath with shower attachment. Low-level WC. Vanity unit with wash-hand basin and cupboard beneath. Modern heated towel-rail. Half-tiled walls. Wood-effect vinyl floor.
Bedroom Two - 4.22m x 2.62m (13'10 x 8'7) - Window to side.
Shower Room - 2.51m x 2.39m (8'3 x 7'10) - Velux window. Double shower cubicle. Low-level WC. Wash-hand basin. Tiled walls. Modern heated towel-rail.
Bedroom Three - 3.78m x 2.92m (12'5 x 9'7) - Window to side. TV aerial point.
Outside - The property is approached up a narrow no-through lane with passing places and over a metal bridge crossing the M1 which arrives at a small hamlet a couple of hundred yards further on. The property has a gateway opening into a large gravel driveway with ample parking space which in turn leads to a second gate back onto the lane. The gardens in front of the house have been attractively landscaped with a raised wooden walkway leading to a timber decking area over the large pond with attractive gravel borders. The rest of the large gardens are mainly laid to lawn with a small area of orchard (4 apple trees, 2 plums, 2 pears - all mature). POLYTUNNEL.
Services And Other Information - Mains water and electricity. Ground-source heat pump runs the under-floor heating and hot-water tank. Private drainage (Septic Tank on neighbouring property and shared with 3 other houses - annual cost to empty around £200 each). Council Tax Band: G.
Brochures
Norrington End, Redbourn, AL3 7QNBrochure- COUNCIL TAXA payment made to your local authority in order to pay for local services like schools, libraries, and refuse collection. The amount you pay depends on the value of the property.Read more about council Tax in our glossary page.
- Ask agent
- PARKINGDetails of how and where vehicles can be parked, and any associated costs.Read more about parking in our glossary page.
- Yes
- GARDENA property has access to an outdoor space, which could be private or shared.
- Yes
- ACCESSIBILITYHow a property has been adapted to meet the needs of vulnerable or disabled individuals.Read more about accessibility in our glossary page.
- Ask agent
Norrington End, Redbourn, AL3 7QN
Add your favourite places to see how long it takes you to get there.
__mins driving to your place

Your mortgage
Notes
Staying secure when looking for property
Ensure you're up to date with our latest advice on how to avoid fraud or scams when looking for property online.
Visit our security centre to find out moreDisclaimer - Property reference 33259804. The information displayed about this property comprises a property advertisement. Rightmove.co.uk makes no warranty as to the accuracy or completeness of the advertisement or any linked or associated information, and Rightmove has no control over the content. This property advertisement does not constitute property particulars. The information is provided and maintained by Big Black Hen.com, Hertfordshire. Please contact the selling agent or developer directly to obtain any information which may be available under the terms of The Energy Performance of Buildings (Certificates and Inspections) (England and Wales) Regulations 2007 or the Home Report if in relation to a residential property in Scotland.
*This is the average speed from the provider with the fastest broadband package available at this postcode. The average speed displayed is based on the download speeds of at least 50% of customers at peak time (8pm to 10pm). Fibre/cable services at the postcode are subject to availability and may differ between properties within a postcode. Speeds can be affected by a range of technical and environmental factors. The speed at the property may be lower than that listed above. You can check the estimated speed and confirm availability to a property prior to purchasing on the broadband provider's website. Providers may increase charges. The information is provided and maintained by Decision Technologies Limited. **This is indicative only and based on a 2-person household with multiple devices and simultaneous usage. Broadband performance is affected by multiple factors including number of occupants and devices, simultaneous usage, router range etc. For more information speak to your broadband provider.
Map data ©OpenStreetMap contributors.




