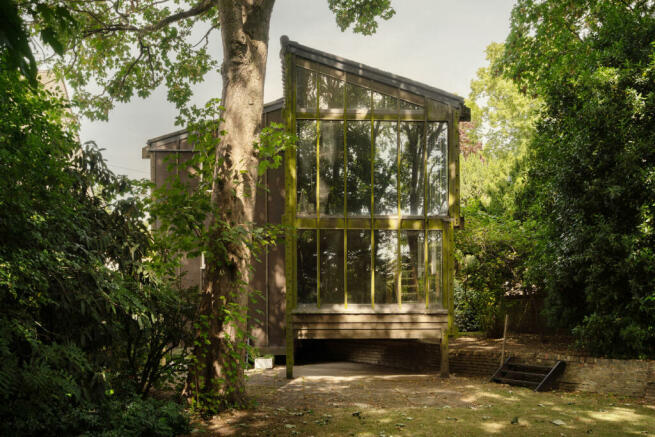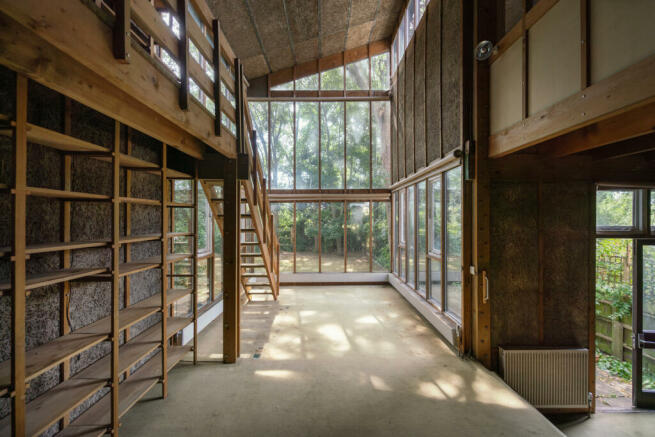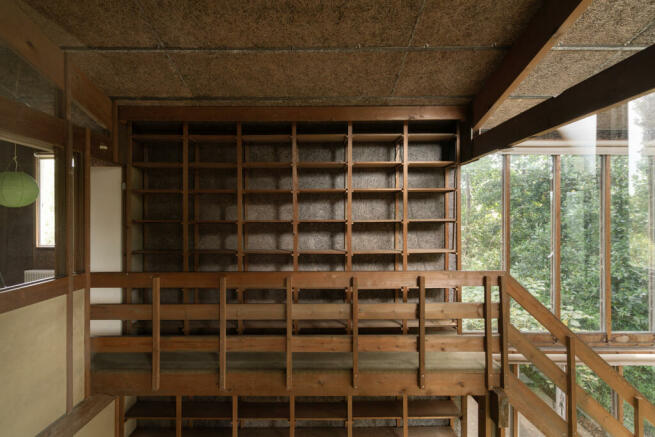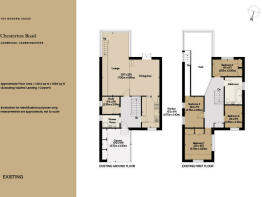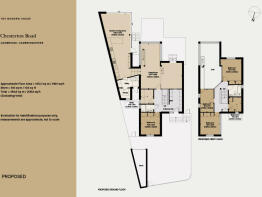
Chesterton Road, Cambridge, Cambridgeshire

- PROPERTY TYPE
Detached
- BEDROOMS
4
- BATHROOMS
2
- SIZE
1,294 sq ft
120 sq m
- TENUREDescribes how you own a property. There are different types of tenure - freehold, leasehold, and commonhold.Read more about tenure in our glossary page.
Freehold
Description
The sale of this house includes full planning and listing building consents, building control approval and a costed working drawing package in place for the home's renovation to a design by Mole Architects. This includes an enlarging of the plan to include five bedrooms and an open-plan kitchen and dining space on the eastern edge of the plot; details can be shared on request.
The Architect
Marcial Echenique
The distinguished architect Marcial Echenique, a former professor at Cambridge University’s Department of Architecture, is renowned for his innovative contributions to urban planning and transport infrastructure. Echenique’s tenure at Cambridge was marked by his dynamic approach to education, notably guiding his students in the design and construction of a house. Such projects not only provided practical experience but also exemplified his belief in blending theoretical knowledge with hands-on application. For more information, please see the History section.
Mole
Based in Cambridge, the progressive and award-winning practice Mole was founded in 1996 by celebrated architect Meredith Bowles. Leaders in environmental and sustainable design, Mole has extensive experience working with low-energy strategies at all scales of buildings, from bespoke homes to master planning.
The practice has received numerous awards for its innovative approach, including the prestigious RIBA Manser Medal (2004) for Meredith’s own home, which was deemed the best one-off house by an architect in the UK. The practice has won numerous awards, including the RIBA East Small project of the Year in 2022 and the prestigious RIBA Stephen Lawrence Prize for the UK best small building in 2017, as well as featuring in numerous publications, including Blueprint, The Architects’ Journal and the London Evening Standard.
The Tour
Surprising given its intricate profile, the house was conceived to be self-built with a kit of parts. Its post and beam frame is constructed from Canadian hemlock, joined with bolts and screws around a modular grid theme.
The drive has off-street parking as well as an exterior car port. A study, shower room and kitchen all branch off the entrance hall, which in turn leads to a sunken dining area. The magnificent double-height vaulted reception room lies adjacent, with glass panes on three of its rear sides. Light is filtered through the leaves of the garden's cocooning mature trees, imbuing the house with a divine quality of natural light.
The open-tread staircase leads to a gallery landing. An extensive bookcase rises from the ground to the gallery floor, nodding to the house's academic origins. Four bedrooms emanate from the gallery landing; arranged under the pitched rooflines, they have a protected, treehouse-like feel. A family bathroom houses a good-sized bathtub.
The proposed plans by Mole will update elements of the house’s fabric, its internal joinery, kitchen, bathrooms and storage potential. They suggest the addition of external blinds to the south and west of the reception space. Planning is also secured to build a large, light-filled kitchen and dining room extension, with additional ancillary accommodation, along the eastern boundary, convert the carport into a fifth bedroom and extend the south western corner of home slightly.
Outdoor Space
The house is approached by a brick weaved driveway with off-road parking for two cars. There is a large brick bike store and outside storage.
The walled rear garden has a patio close to the house, apt for dining outside. The lawn backs onto Chesterton Recreation Ground, providing a tranquil, softened backdrop. A series of now mature trees were planted to shield the house from the elements; these include an array of beautiful sycamores.
The Area
Cambridge’s striking historic architecture and world-class university might have established its international reputation, but newer additions have proven it to be a city perfect for modern living. Chesterton Road is well-placed for making the most of what the city has to offer, including its atmospheric period pubs - The Haymaker's is among locals' favourites.
Kettle’s Yard, The Fitzwilliam, the Museum of Zoology and the Scott Polar Institute are all within easy reach. The Arts Theatre and Picturehouse Cinema are also both short walk from the house, the latter showing everything from blockbuster to new arthouse releases.
Green spaces are on the house's doorstep, with Christ's Pieces and Parker's Piece at the end of the street and Midsummer Common only slightly further afield. The River Cam traverses the city, providing endless picnic spots and punting options. For the energetic, it is lso the start of a beautiful 16-mile hike north to Ely.
There is a host of independent cafés and restaurants to explore. These include Stir for handcrafted bakery and cakes, terrific coffee and tempting brunches, Vanderlyle, which places sustainability and the work-life balance of its team at its heart and Fine dining is on offer at the two-time Michelin-starred Midsummer House and the one-starred Restaurant Twenty-Two. Local food favourites include the iconic Fitzbillies, Parker's Tavern, Bread and Meat and Seven Days. The Free Press entices for crafted ales and Novi for cocktails. For more of our recommendations in Cambridge, look to our residents' guide.
Cambridge Station is a 10-minute drive away, providing direct services to London in around 50 minutes. Road connections are excellent for travel by car into London and to both the north and the south.
Council Tax Band: E
- COUNCIL TAXA payment made to your local authority in order to pay for local services like schools, libraries, and refuse collection. The amount you pay depends on the value of the property.Read more about council Tax in our glossary page.
- Band: E
- PARKINGDetails of how and where vehicles can be parked, and any associated costs.Read more about parking in our glossary page.
- Yes
- GARDENA property has access to an outdoor space, which could be private or shared.
- Yes
- ACCESSIBILITYHow a property has been adapted to meet the needs of vulnerable or disabled individuals.Read more about accessibility in our glossary page.
- Ask agent
Energy performance certificate - ask agent
Chesterton Road, Cambridge, Cambridgeshire
Add an important place to see how long it'd take to get there from our property listings.
__mins driving to your place
Get an instant, personalised result:
- Show sellers you’re serious
- Secure viewings faster with agents
- No impact on your credit score



Your mortgage
Notes
Staying secure when looking for property
Ensure you're up to date with our latest advice on how to avoid fraud or scams when looking for property online.
Visit our security centre to find out moreDisclaimer - Property reference TMH81399. The information displayed about this property comprises a property advertisement. Rightmove.co.uk makes no warranty as to the accuracy or completeness of the advertisement or any linked or associated information, and Rightmove has no control over the content. This property advertisement does not constitute property particulars. The information is provided and maintained by The Modern House, London. Please contact the selling agent or developer directly to obtain any information which may be available under the terms of The Energy Performance of Buildings (Certificates and Inspections) (England and Wales) Regulations 2007 or the Home Report if in relation to a residential property in Scotland.
*This is the average speed from the provider with the fastest broadband package available at this postcode. The average speed displayed is based on the download speeds of at least 50% of customers at peak time (8pm to 10pm). Fibre/cable services at the postcode are subject to availability and may differ between properties within a postcode. Speeds can be affected by a range of technical and environmental factors. The speed at the property may be lower than that listed above. You can check the estimated speed and confirm availability to a property prior to purchasing on the broadband provider's website. Providers may increase charges. The information is provided and maintained by Decision Technologies Limited. **This is indicative only and based on a 2-person household with multiple devices and simultaneous usage. Broadband performance is affected by multiple factors including number of occupants and devices, simultaneous usage, router range etc. For more information speak to your broadband provider.
Map data ©OpenStreetMap contributors.
