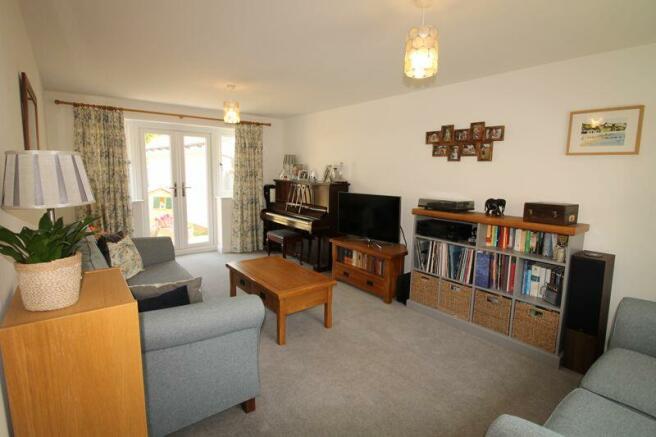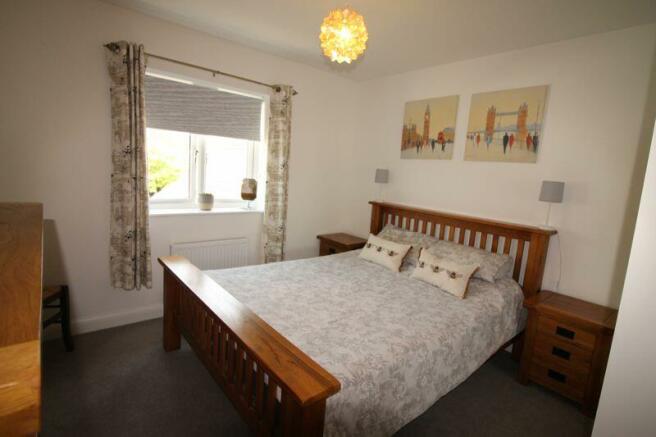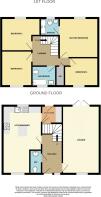
Maple Road, Curry Rivel, Langport

Letting details
- Let available date:
- Ask agent
- Deposit:
- £2,076A deposit provides security for a landlord against damage, or unpaid rent by a tenant.Read more about deposit in our glossary page.
- Min. Tenancy:
- Ask agent How long the landlord offers to let the property for.Read more about tenancy length in our glossary page.
- Let type:
- Long term
- Furnish type:
- Unfurnished
- Council Tax:
- Ask agent
- PROPERTY TYPE
Detached
- BEDROOMS
4
- BATHROOMS
2
- SIZE
Ask agent
Key features
- Detached 4 bed house
- Master Ensuite
- Kitchen/Diner with island
- Downstairs Cloakroom
- Rear enclosed garden
- Garage with vehicle power point and Parking
- EPC Band C & Council Tax Band E
- Available Mid October Onwards
Description
Accommodation
Path leading to uPVC front door with glass panel window and window to one side, tiled storm porch over, security sensor light, lawn to either side, hedge to borders.
Entrance Hall
Front door opening into hall, tiled flooring, carpeted stairs to first floor, smoke alarm, radiator, window to front, central heating control unit, door to;
Cloakroom
Tiled floor, WC, vanity wash hand basin unit with cupboard under and mirror over, light over, toilet roll holder, radiator, towel rail, extractor fan and coat hooks on door.
Lounge
Window to front with blind, French doors to rear with half windows to either side, curtains and pole, 2 radiators, aerial point, telphone point and USB charging points.
Kitchen/Diner
Tiled floor, windows to front and rear with blinds, 2 radiators, island with cupboard under and space for seating. Range of soft closing wall, base and drawer units, stone work surface over, LED strip lighting to underside of kitchen wall units, 1 1/4 bowl sink/drainer unit, built in fridge/freezer, induction hob with extractor hood over, double oven, built in dishwasher, spot lights,USB charging points and pendant light.
Utility room
Tiled floor, work surface with space under for tumble dryer and space and plumbing for washing machine and cupboard unit over, coat cupboard with shelving, hooks and master telecom socket, radiator and part glazed door to rear garden.
Landing
Carpet, radiator, smoke alarm and doors leading to;
Master Bedroom
Carpet, window to rear with blind, radiator, fitted wardrobes with 2 mirrored sliding doors, central heating control unit, USB charging points, TV aerial point, telephone point and door to;
Ensuite
Vinyl floor, window with shelf, wall mounted wash hand basin with mirror and light over, extendable magnified mirror, extractor fan, double shower cubicle with sliding door, tiled splash backs, mains shower with waterfall shower head, heated towel rail, spot lights.
Bedroom 2
Window to the rear with blind, curtain pole, radiator and tv aerial point.
Bedroom 3
Window to the front with blind, radiator and tv aerial point.
Bedroom 4
Window to the front with blind, radiator.
Bathroom
Window, panelled bath, tiled splashback with mains shower, shower screen, WC, spots lights, wall mounted wash hand basin with mirror and light over, toilet roll holder, heated towel rail, extractor fan and vanity cupboard with mirror.
Outside
Rear Garden
The rear garden is lawned with paved patio, fencing and walls to boundaries, side pedestrian gate. Area behind garage for bins. outside tap, security sensor light.
Driveway with outside tap, meters.
Garage with light and power, electric charger point for vehicles.
.
ASSURED SHORTHOLD TENANCY
Will be offered initially for 12 months and then on a month to month basis.
HOLDING FEE
We will require a holding fee equivalent to 1 weeks rent. The holding fee for this property is £415.
DEPOSIT/BOND
The deposit for this property will be £2076.92 This will be held by Deposit Protection Services DPS, a government approved independent custodial scheme.
REFERENCE CHECKING
Will be carried out using a professional referencing agent.
CREDITWORTHINESS/SMOKERS/PETS/AGED 18/RIGHT TO RENT
Tenants must be in secure employment with affordability, credit worthy OR offer a payment with no risk of clawbacks. Tenants should not present any breach to landlord's mortgage or insurance terms.
INVENTORY, CHECK-IN, CHECK-OUT
Will be carried out by a member of the Association of Independent Inventory Clerks if requested by the landlord.
VIEWINGS BY APPOINTMENT
Langport Office ...
- COUNCIL TAXA payment made to your local authority in order to pay for local services like schools, libraries, and refuse collection. The amount you pay depends on the value of the property.Read more about council Tax in our glossary page.
- Band: E
- PARKINGDetails of how and where vehicles can be parked, and any associated costs.Read more about parking in our glossary page.
- Yes
- GARDENA property has access to an outdoor space, which could be private or shared.
- Yes
- ACCESSIBILITYHow a property has been adapted to meet the needs of vulnerable or disabled individuals.Read more about accessibility in our glossary page.
- Ask agent
Maple Road, Curry Rivel, Langport
Add your favourite places to see how long it takes you to get there.
__mins driving to your place



The only licensed estate agent within 10 miles of Langport yet also small enough to give personal and flexible service to all. From the start we are keen to learn just what our clients do and don't want from their sales or lettings agent and just as keen to help people find their next home. No pushy commission fixated staff here!
We provide all the marketing advice, internet advertising, window displays, media coverage, financial services etc of the larger agent but being an independent means we can better tailor our service to your needs. We print quality details in-house (so a photo for example can be changed instantly). Floorplans are provided at no extra cost. We can introduce your property to the marketplace within hours, not weeks of the first appraisal. We do not tie clients into lengthy contracts, preferring to build a trusting relationship from the beginning. We can offer professional aerial photos & video tours if you wish.
Notes
Staying secure when looking for property
Ensure you're up to date with our latest advice on how to avoid fraud or scams when looking for property online.
Visit our security centre to find out moreDisclaimer - Property reference 12001421. The information displayed about this property comprises a property advertisement. Rightmove.co.uk makes no warranty as to the accuracy or completeness of the advertisement or any linked or associated information, and Rightmove has no control over the content. This property advertisement does not constitute property particulars. The information is provided and maintained by English Homes, Langport. Please contact the selling agent or developer directly to obtain any information which may be available under the terms of The Energy Performance of Buildings (Certificates and Inspections) (England and Wales) Regulations 2007 or the Home Report if in relation to a residential property in Scotland.
*This is the average speed from the provider with the fastest broadband package available at this postcode. The average speed displayed is based on the download speeds of at least 50% of customers at peak time (8pm to 10pm). Fibre/cable services at the postcode are subject to availability and may differ between properties within a postcode. Speeds can be affected by a range of technical and environmental factors. The speed at the property may be lower than that listed above. You can check the estimated speed and confirm availability to a property prior to purchasing on the broadband provider's website. Providers may increase charges. The information is provided and maintained by Decision Technologies Limited. **This is indicative only and based on a 2-person household with multiple devices and simultaneous usage. Broadband performance is affected by multiple factors including number of occupants and devices, simultaneous usage, router range etc. For more information speak to your broadband provider.
Map data ©OpenStreetMap contributors.





