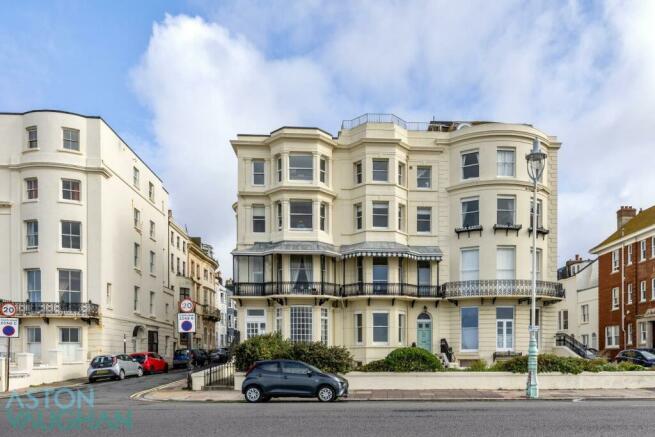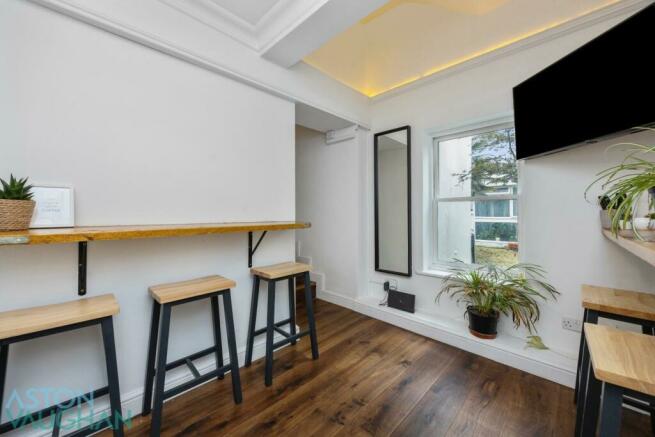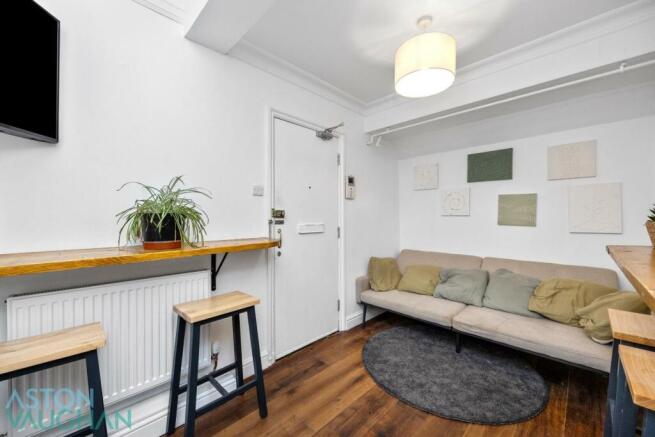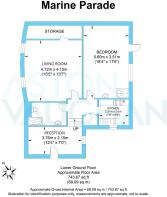
Marine Parade, Brighton

- PROPERTY TYPE
Apartment
- BEDROOMS
1
- BATHROOMS
1
- SIZE
744 sq ft
69 sq m
Key features
- Lower ground floor Regency apartment with sea views and communal patio garden
- Newly renovated and ready to move into
- Versatile layout with two principal rooms and two bathrooms
- Popular Kemptown location with several amenities nearby
- City centre within walking distance
- Excellent transport links
- Space to work from home
- Share of the Freehold
- CHAIN FREE
Description
Holding a prime position on Kemptown Seafront, this beautiful apartment enjoys sea views and easy access to all this vibrant coastal city has to offer. It resides in a Regency Seafront townhouse giving it the elegant proportions of the era, while internally it has been renovated to exacting standards with a contemporary finish throughout.
It is currently presented as a two-bedroom property for professionals as each principal room has access to a bathroom and the generous entrance hall provides space as a lounge and dining room. The layout lends itself better as a one-bedroom apartment, however, with a spacious living and dining room to the front, following the natural curve of the building, with the en suite bedroom to the rear, looking out over the peaceful communal garden.
Both principal rooms have been decorated in a smart, neutral palette with white walls, dark wood flooring and a feature wall with slim timber battening, bringing some Mid-century Modern styling to each space. Within the front room, this has a concealed door revealing a full width storage space – a huge bonus in apartment living. The sea is visible through two sash windows on the southerly elevation, which being only partially lower ground, also ensures plenty of natural light can filter in throughout the day. Set back from the road, it is nicely private from passers-by, so you can relax in peace on comfortable furnishings after a long day.
To the rear, the bedroom enjoys a large picture window looking out to a communal garden patio with space to sit outside during summer. Laid with shingle it has echoes of the beach opposite while leafy plants and a palm tree add colour and shape. Inside, there is ample space for a king size bed and freestanding furnishings alongside the open plan en suite shower. Stylish with matt black fittings and patterned floor tiles, this brings both form and function to the space with a heated towel rail and a vanity unit to conceal toiletries.
A second shower room sits across the hall with a WC and a roomy shower cubicle lined in white metro brick tiles to complement forest green walls. This trend continues into the kitchen across the hall where white cabinetry offers plenty of storage alongside an integrated oven and hob, leaving space for several freestanding appliances to include a washing machine and tumble dryer which may be negotiable with the sale.
The entrance hall is particularly spacious and welcoming with further views over the rear garden. It is a naturally light space which has been repurposed for relaxed seating and casual dining at two breakfast bars. This would also be the ideal space for a home office for those looking to work from home on a daily or weekly basis.
Brochures
Marine Parade, BrightonBrochure- COUNCIL TAXA payment made to your local authority in order to pay for local services like schools, libraries, and refuse collection. The amount you pay depends on the value of the property.Read more about council Tax in our glossary page.
- Band: A
- PARKINGDetails of how and where vehicles can be parked, and any associated costs.Read more about parking in our glossary page.
- Ask agent
- GARDENA property has access to an outdoor space, which could be private or shared.
- Yes
- ACCESSIBILITYHow a property has been adapted to meet the needs of vulnerable or disabled individuals.Read more about accessibility in our glossary page.
- Ask agent
Marine Parade, Brighton
Add an important place to see how long it'd take to get there from our property listings.
__mins driving to your place
Explore area BETA
Brighton
Get to know this area with AI-generated guides about local green spaces, transport links, restaurants and more.
Get an instant, personalised result:
- Show sellers you’re serious
- Secure viewings faster with agents
- No impact on your credit score
Your mortgage
Notes
Staying secure when looking for property
Ensure you're up to date with our latest advice on how to avoid fraud or scams when looking for property online.
Visit our security centre to find out moreDisclaimer - Property reference 33356646. The information displayed about this property comprises a property advertisement. Rightmove.co.uk makes no warranty as to the accuracy or completeness of the advertisement or any linked or associated information, and Rightmove has no control over the content. This property advertisement does not constitute property particulars. The information is provided and maintained by Aston Vaughan, Brighton. Please contact the selling agent or developer directly to obtain any information which may be available under the terms of The Energy Performance of Buildings (Certificates and Inspections) (England and Wales) Regulations 2007 or the Home Report if in relation to a residential property in Scotland.
*This is the average speed from the provider with the fastest broadband package available at this postcode. The average speed displayed is based on the download speeds of at least 50% of customers at peak time (8pm to 10pm). Fibre/cable services at the postcode are subject to availability and may differ between properties within a postcode. Speeds can be affected by a range of technical and environmental factors. The speed at the property may be lower than that listed above. You can check the estimated speed and confirm availability to a property prior to purchasing on the broadband provider's website. Providers may increase charges. The information is provided and maintained by Decision Technologies Limited. **This is indicative only and based on a 2-person household with multiple devices and simultaneous usage. Broadband performance is affected by multiple factors including number of occupants and devices, simultaneous usage, router range etc. For more information speak to your broadband provider.
Map data ©OpenStreetMap contributors.





