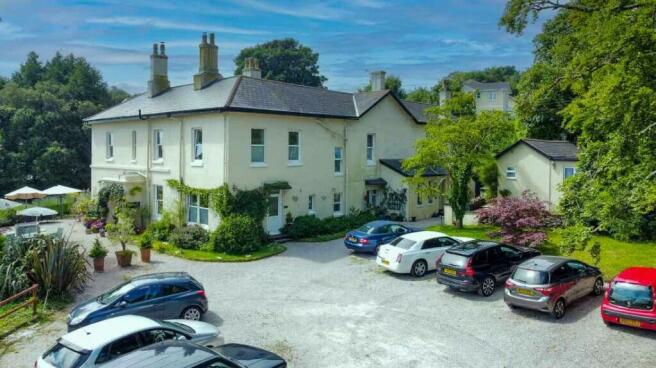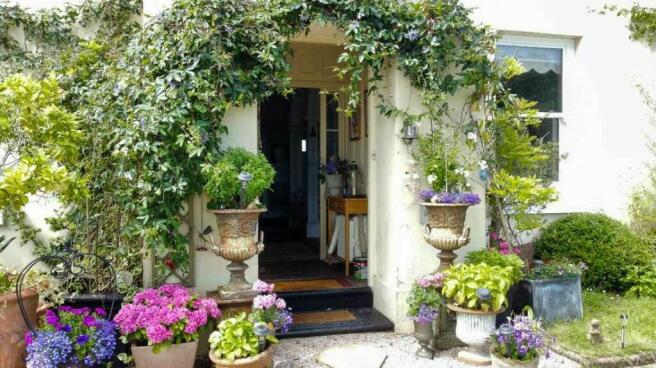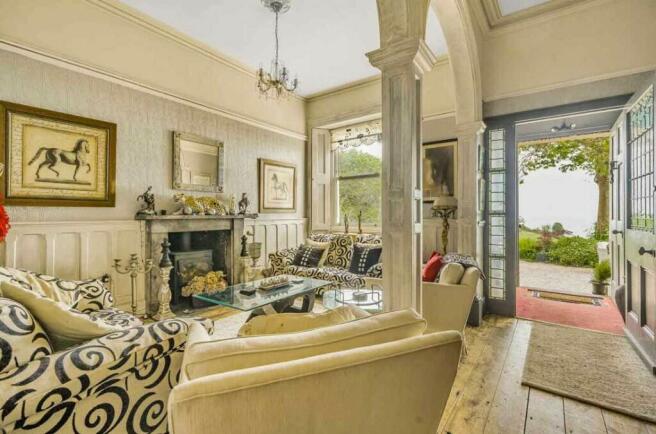Torquay, Devon

- PROPERTY TYPE
Detached Villa
- BEDROOMS
18
- SIZE
Ask agent
- TENUREDescribes how you own a property. There are different types of tenure - freehold, leasehold, and commonhold.Read more about tenure in our glossary page.
Freehold
Key features
- Victoria Detached Villa
- Home with Income
- Or home for muli- generation use (subject to change of use)
- total of 18 rooms
- stunning sea views
- Beautiful location
- parking
Description
LOCATION
Ideally located in Maidencombe, Devon, just off the picturesque coast road A379, which is the main tourist route from Teignmouth to Torquay. Bowden House provides easy access to Torbay, Teignmouth, Dartmoor and the lovely towns of South Devon, including Dartmouth and Totnes, which are within easy reach. The road also provides an easy link to Plymouth and Exeter, with its international airport and the main rail link. Walking distance close to the waters edge is the delightful 'The Thatched Tavern' which has its cosy bar, great food and al fresco dining in the summer months.
Entry to a large grand entrance into the vestibule.
ENTRANCE LOBBY/RECEPTION
6.71m x 4.52m
This is used as the office/main reception servicing the business and benefits from part-panelled walls, ornate wood-clad pillars with arches between, an impressive marble fireplace with an inset wood burner and a window to the front complete with working shutters.
Staircase to letting accommodation:
LAVENDER
Through the door into the first-floor landing with steps leading into
Bedroom 1
5.23m x 4.64m -
Wood-paneled walling and ceiling with dual aspect to both sides of the property. Benefiting from a large en-suite comprising bath, shower, low-level WC, wash hand basin, built-in cupboard, and obscure window to the side.
Steps up to first-floor landing with doors off to
Bedroom 2
3.64m x 2.92m
With en-suite comprising shower, low-level WC, and wash hand basin.
Bedroom 3
3.87m x 3.58m (12' 8" x 11' 9") -
with window to the side overlooking gardens and out to sea with en-suite comprising bath, low-level WC, wash hand basin, and window to the side.
From the first-floor landing, there are three large built-in cupboards.
Utility Room
With washing machine and tumble dryer.
Kitchen
4.55m x 4.46m max
Benefiting from wood flooring throughout, a range of base and wall-mounted units with single inset stainless-steel sink and drainer, space for dishwasher and fridge/freezer, and with two large windows to the front with sea views.
Lounge
4.62m x 3.99m
With telephone point and Wi-Fi and dual aspect to the front and side providing stunning views over the garden and out to sea.
FOXGLOVE
This is a penthouse apartment for four people with spectacular sea views from its roof terrace, located on the second floor of the south-facing wing of the building. Heating is by electric panel heaters.
Lounge/Diner
Comfortable seating, TV, Freeview and DVD, dining table and chairs. Sliding patio doors to roof terrace with extensive views over Lyme Bay and gardens.
Kitchen
Fully fitted floor and wall cupboards, fridge/freezer, electric cooker, and microwave oven.
Bedroom 1
Double bed, wardrobe, dressing table, and TV.
Bedroom 2
Two single beds, fitted wardrobe, and dressing table.
Bathroom
Bath with electric shower over, toilet, and wash basin.
Roof Terrace - This area benefits from a table, chairs, and sun loungers with stunning views of the garden and coastline.
CHESTNUT
This is a two-Storey wing of the main house for four people, with an independent gas boiler for central heating and hot water. It has extensive views of the South Devon coastline and features a spiral staircase in the lounge.
Ground Floor
Lounge/Diner
Entrance door giving access to the lounge/dining area with comfortable seating. Wooden spiral staircase leading to the first floor.
Kitchen
Fully fitted floor and wall cupboards, fridge/freezer, electric cooker, and microwave oven.
First Floor
Bedroom 1
Double bed, wardrobe, and chest of drawers.
Bedroom 2
Two single beds, wardrobe, and chest of drawers.
Bathroom
Bath with electric shower over, toilet, and wash basin.
LAUREL
This is a very spacious and comfortable two-storey wing of the main house with an independent gas boiler for central heating and hot water.
Ground Floor
Entrance Hall
Door to lounge/diner, door to kitchen, stairs to the first floor.
Lounge/Diner
Comfortable seating, dining table and chairs with telephone point and Wi-Fi. Door to a small, decked patio with garden furniture.
Kitchen
Fully fitted floor and wall cupboards, fridge/freezer, electric cooker, and microwave oven.
First Floor
Bedroom 1
Double bed, wardrobe, and chest of drawers.
Bedroom 2
Two single beds, walk-in wardrobe.
Bathroom
With bath and electric shower over, toilet, and wash basin.
BLUEBELL
This is an easily accessible first-floor centrally heated apartment for four people and is entered at ground level via a gently sloping and stepped path. It has extensive views of the garden and sea beyond.
Lounge/Diner
Comfortable seating, dining table and chairs with TV, Freeview, and DVD.
Kitchen
Fully fitted floor and wall cupboards, fridge, freezer, electric cooker, and microwave oven.
Bedroom 1
Double bed, fitted wardrobe and drawer units, TV with Freeview and DVD, also benefiting from en-suite shower room with toilet and wash basin.
Bedroom 2
Two single beds, wardrobe and dressing table, TV, Freeview, and DVD, also benefiting from en-suite with electric shower, toilet, and wash basin.
PRIMROSE
This is a centrally heated ground floor apartment for four people and forms part of the south-facing wing of the main building with extensive views of the garden and sea beyond.
Lounge/Diner
Comfortable seating, dining table and chairs.
Kitchen
Fully fitted floor and wall cupboards, fridge/freezer, electric cooker, and microwave oven. Door to patio and garden.
Bedroom 1
Double bed, wardrobe and dressing table, TV, Freeview, and DVD, also benefiting from en-suite shower room with toilet and wash basin.
Bedroom 2
Twin bedroom, wardrobe, TV, Freeview, and DVD, also benefiting from en-suite shower room with toilet and wash basin.
Outside
There is a small patio with garden furniture and steps leading to a lawned garden.
POPPY
This is a self-contained centrally heated one-bedroom first-floor apartment for two people, overlooking the garden with stunning sea views beyond.
Lounge/Diner - Attractive and spacious open-plan sitting room with comfortable seating and digital TV with Freeview and DVD player, dining table and chairs.
Kitchen
Fully fitted floor and wall cupboards, fridge/freezer, electric cooker, and microwave oven.
Bedroom
Double bed, wardrobe, and dressing table.
Bathroom
Bath with electric shower over, toilet, and wash basin.
HOLLY COTTAGE
This is a detached cottage set within the grounds that has its own independent gas-fired boiler and electricity supply. This is suitable as a long-term let under AST or can be utilized for extended family and comprises:
Vestibule
With further door leading through to
Lounge
Well-proportioned room with telephone point and Wi-Fi, with window to the front and doors leading through to
Kitchen
With window to the side.
Bedroom 1
Double room with window to the side.
Bedroom 2
Single room with window to the side.
Bathroom
Very large room with walk-in shower, low-level WC, wash hand basin, and ample storage space.
Outside
Lawned gardens to two sides.
OWNERS' ACCOMMODATION
The owners' accommodation is a two-bedroom, luxury apartment, which could become a very large five-bedroom house by incorporating Lavender. The accommodation is set out as follows:
Doors leading off entrance lobby to:
DINING ROOM
4.57 m x 4.26 m
Presently being used as a dining area and reading room, but would suit a variety of uses, with a fold-away part-glazed door into:
LOUNGE
5.70m x 5.10m
Benefiting from an ornate marble fireplace and hearth with inset dual fuel log burner, dual aspect windows to both the front and the side, complete with working window shutters, all providing spectacular, unspoiled sea views and making this lounge both bright and airy.
CONSERVATORY
6.10m x 4.69m
Oak effect flooring throughout and with windows to three sides, once again with breath-taking views over the garden and out to sea. Also benefiting from double doors leading out to the side terrace and garden.
BEDROOM
5.77m x 3.51m
Large windows to one side overlooking the garden with sea views. En-suite comprising of shower, low-level WC, and wash hand basin.
BEDROOM 2
5.88m x 3.61m
Large, fitted wardrobes to one side with cupboards over, windows to the side. En-suite comprising bath, low-level WC, wash hand basin, and obscure window to the rear.
BREAKFAST ROOM
4.09m x 3.69m
Wood effect flooring throughout and leading through to:
KITCHEN
4.53m x 2.50m
Comprehensive range of bespoke, shaker-style base and wall-mounted units with inset 1 ½ bowl stainless steel sink and drainer. Ample space for fridge, freezer, and dishwasher, and benefiting from large ceiling windows and presented to a very high order.
INNER HALLWAY
This can be independently accessed from the side of the property or through the breakfast room. With doors leading off to:
LAUNDRY AND GENERAL UTILITY ROOM
4.83m x 2.50m
Benefiting from a range of base and wall-mounted units with an inset single stainless-steel sink and drainer. Window into lobby and doorway into:
BOILER ROOM
Housing three newly fitted Valiant boilers and benefiting from built-in storage cupboard/boot room.
RECEPTION AREA 2
4.35m x 1.95m
Historically, this used to be the reception area for Bowden House, and this could easily be resurrected, thus allowing the existing entrance/lobby of the property to be fully integrated back into the current owners' accommodation. This area also benefits from its own entrance to the side of the property.
OFFICE/STORE
3.04m x 2.44m
With window to the side.
LINEN ROOM
Large built-in walk-in cupboard with three four-tier linen shelving bays and door leading to
CELLAR
9.70m x 4.42m.
OUTSIDE
The property sits in grounds of approximately one acre, which are laid to sweeping lawns on all sides with mature shrubbery, and benefits from a woodland area. Ample designated parking for all apartments and owners' use. There are two garages, one benefiting from an inspection pit and both with electricity. A wood store and laundry room consisting of washing machine and tumble dryer for the use of guests.
FIXTURES & FITTINGS
Trade fixtures, fittings, equipment, land, and buildings, except for the vendor's private inventory, will be included in this freehold sale. A full inventory will be provided prior to the exchange of contracts.
SERVICES
Mains electricity, gas, water, and private sewage are all connected. However, no testing of these services has been undertaken by the agents, Ware Commercial.
BUSINESS RATES
Please make your enquiries with the local authority for an up-to-date rates assessment. Visit the VOA website at
TENURE
Freehold. Offers in Region of £1,995,000
VIEWINGS
Viewings are by appointment with the agents Ware Commercial. Tel or
Email: Enquiries
- COUNCIL TAXA payment made to your local authority in order to pay for local services like schools, libraries, and refuse collection. The amount you pay depends on the value of the property.Read more about council Tax in our glossary page.
- Ask agent
- PARKINGDetails of how and where vehicles can be parked, and any associated costs.Read more about parking in our glossary page.
- Yes
- GARDENA property has access to an outdoor space, which could be private or shared.
- Yes
- ACCESSIBILITYHow a property has been adapted to meet the needs of vulnerable or disabled individuals.Read more about accessibility in our glossary page.
- Ask agent
Energy performance certificate - ask agent
Torquay, Devon
Add your favourite places to see how long it takes you to get there.
__mins driving to your place
Explore area BETA
Torquay
Get to know this area with AI-generated guides about local green spaces, transport links, restaurants and more.
Powered by Gemini, a Google AI model
Your mortgage
Notes
Staying secure when looking for property
Ensure you're up to date with our latest advice on how to avoid fraud or scams when looking for property online.
Visit our security centre to find out moreDisclaimer - Property reference BowdenResi. The information displayed about this property comprises a property advertisement. Rightmove.co.uk makes no warranty as to the accuracy or completeness of the advertisement or any linked or associated information, and Rightmove has no control over the content. This property advertisement does not constitute property particulars. The information is provided and maintained by Ware Commercial, Torquay. Please contact the selling agent or developer directly to obtain any information which may be available under the terms of The Energy Performance of Buildings (Certificates and Inspections) (England and Wales) Regulations 2007 or the Home Report if in relation to a residential property in Scotland.
*This is the average speed from the provider with the fastest broadband package available at this postcode. The average speed displayed is based on the download speeds of at least 50% of customers at peak time (8pm to 10pm). Fibre/cable services at the postcode are subject to availability and may differ between properties within a postcode. Speeds can be affected by a range of technical and environmental factors. The speed at the property may be lower than that listed above. You can check the estimated speed and confirm availability to a property prior to purchasing on the broadband provider's website. Providers may increase charges. The information is provided and maintained by Decision Technologies Limited. **This is indicative only and based on a 2-person household with multiple devices and simultaneous usage. Broadband performance is affected by multiple factors including number of occupants and devices, simultaneous usage, router range etc. For more information speak to your broadband provider.
Map data ©OpenStreetMap contributors.



