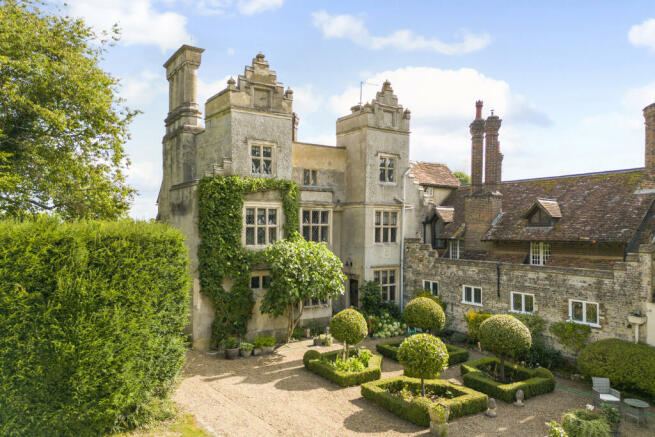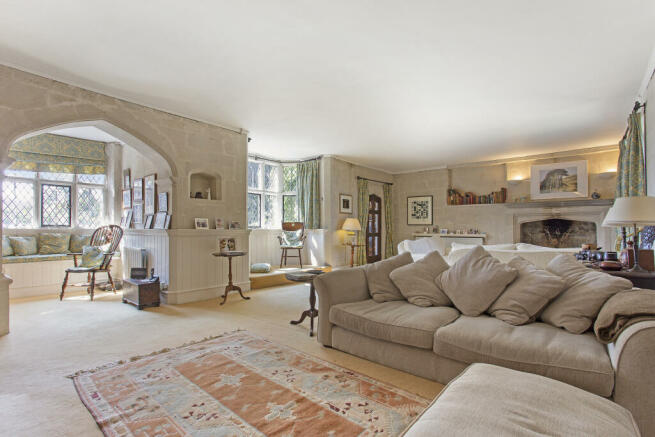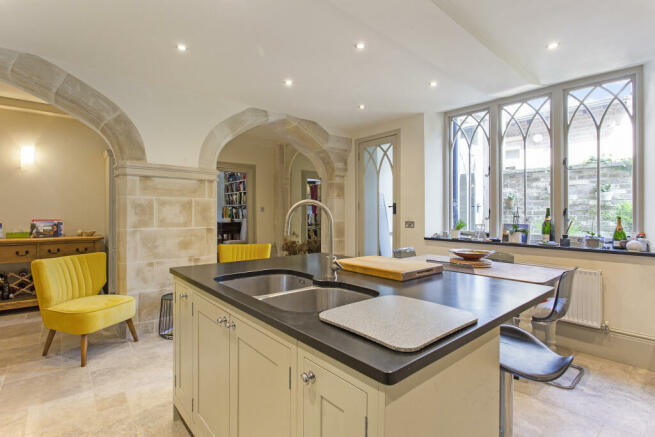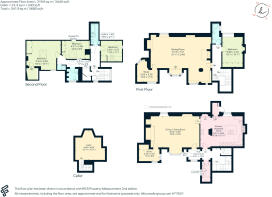Nettleden Road, Little Gaddesden, HP4

- PROPERTY TYPE
House
- BEDROOMS
4
- BATHROOMS
3
- SIZE
3,680 sq ft
342 sq m
- TENUREDescribes how you own a property. There are different types of tenure - freehold, leasehold, and commonhold.Read more about tenure in our glossary page.
Freehold
Key features
- Mainly 16th Century part Character Home
- Reception Hall
- Dining/Sitting Room
- Study
- Open Plan Kitchen/Breakfast Room
- Pantry
- Laundry Room/Cloakroom
- Cloaks cupboard
- Cellar
- First floor sitting room
Description
conversion is packed full of original features. It forms the main part of The Manor House complex, and is separate from some later, mainly Victorian, extensions, and is at the heart of Little Gaddesden. It was originally built in 1576 for Sir Robert Dormer, and added to and restored over the years. The house tells an impressive history: it is built from Tottenhoe stone, with imposing stepped gables and towering ashlar chimneys, the largest of which villagers believed was an Elizabethan tomb holding the remains of a former resident, William Jarman, who inhabited the house in the 17th century. (It isn’t!). It was once called The Priory, though there is no religious connection, except for some dressed stone and a pillar taken from nearby Ashridge monastery, and which date from the 14th century. The ground floor was used as an armoury during the Crimean war, and in the late 19th Century it became the home of the Ashridge Agent, who ran the estate.
The Manor House has been beautifully modernised while retaining a huge amount of character internally, including hand-painted friezes, fireplaces, stone walls, wood panelling, leaded windows and wood floors. Most notably within the dining room the royal coat of arms of Elizabeth I is painted over the fireplaces, while a 16th century painting of the monarch was discovered in the cellars in 1890 and now hangs in pride of place.
Outside
The house enjoys a very private feel, despite being joined by neighbouring properties to the rear. The total plot extends to about an acre, comprising formal gardens laid out parterre style at the front of the house, where there is also a terrace for garden furniture; formal lawns enclosed by manicured box
hedging; a separate area of lawn leading to an area of woodland; and both a storage shed and a revolving summerhouse. The large gravel driveway is shared with one neighbouring property for access, and the parking is plentiful and carefully concealed from view from the house by a tall hedge.
Situation
The village of Little Gaddesden is situated in the Chiltern Hills Area of Outstanding Natural Beauty, bordering 4,000 acres of beech woodland, downland and common land that makes up the National Trust-owned Ashridge Estate. Local amenities include a village shop with a Post Office, a popular gastropub, the Bridgewater Arms, a primary school, and sports grounds including tennis courts. A wider choice of day-to-day amenities can be found in the thriving market town of Berkhamstead, which is just five miles distant and provides independent stores, a variety of restaurants, pubs and cafes and High Street and superstore shopping such as Boots and Waitrose. There is excellent schooling locally including the renowned Berkhamsted School for boys and girls, Gaddesden Row JMI School and Lockers Park and Abbot’s Hill in nearby Hemel Hempstead. The area is popular with commuters for its excellent rail service into central London (Euston Station) with fast services in about 27 minutes. Road access is also convenient including the A41 dual carriageway which links directly with the M25. Luton Airport is about 25 minutes away while London Heathrow is roughly 45 minutes, traffic dependent. There are many recreation and leisure activities locally including two Championship golf courses at Ashridge and Berkhamsted, the Waterways Walk through Berkhamsted which follows the river Bulbourne and Grand Union Canal, excellent walking at Ivinghoe Beacon and the 173-mile Chilterns Cycle Way.
Additional Information
While many original features remain, the house has
been subject to a 30-year restoration, sympathetic to
the requirements of a Grade II*-listing, and beautifully
combines the older features of the home with more
contemporary additions, such as a new kitchen and
bathrooms. The house is attractively presented in neutral
tones, allowing the character features to take centre
stage. The generous proportions throughout, high
ceilings and large windows make the living spaces feel
spacious, and there is good versatility to the layout which
is arranged over four floors.
An imposing entrance leads to the expansive formal
sitting/dining room, with the feature Elizabethan
fireplace and study tucked away in one corner.
Separately, the open plan kitchen and breakfast room
has a large central island and access to a boot room
and a laundry room/cloakroom with WC opposite, with
storage available in the cellar on the lower ground
floor. On the first floor there is a large sitting room and
study, in mirror image of the floor below, as well as a
double bedroom and adjoining shower room. The three
remaining bedrooms, plus a bathroom and separate
shower room, and a cot room, are situated on the
second floor; all are double size with built-in storage and
enjoy commanding views across the gardens and the
neighbouring Ashridge Estate.
Brochures
Brochure- COUNCIL TAXA payment made to your local authority in order to pay for local services like schools, libraries, and refuse collection. The amount you pay depends on the value of the property.Read more about council Tax in our glossary page.
- Ask agent
- PARKINGDetails of how and where vehicles can be parked, and any associated costs.Read more about parking in our glossary page.
- Yes
- GARDENA property has access to an outdoor space, which could be private or shared.
- Private garden
- ACCESSIBILITYHow a property has been adapted to meet the needs of vulnerable or disabled individuals.Read more about accessibility in our glossary page.
- Ask agent
Energy performance certificate - ask agent
Nettleden Road, Little Gaddesden, HP4
Add an important place to see how long it'd take to get there from our property listings.
__mins driving to your place
Get an instant, personalised result:
- Show sellers you’re serious
- Secure viewings faster with agents
- No impact on your credit score
Your mortgage
Notes
Staying secure when looking for property
Ensure you're up to date with our latest advice on how to avoid fraud or scams when looking for property online.
Visit our security centre to find out moreDisclaimer - Property reference a1nQ500000CsqkHIAR. The information displayed about this property comprises a property advertisement. Rightmove.co.uk makes no warranty as to the accuracy or completeness of the advertisement or any linked or associated information, and Rightmove has no control over the content. This property advertisement does not constitute property particulars. The information is provided and maintained by Hamptons, Harpenden. Please contact the selling agent or developer directly to obtain any information which may be available under the terms of The Energy Performance of Buildings (Certificates and Inspections) (England and Wales) Regulations 2007 or the Home Report if in relation to a residential property in Scotland.
*This is the average speed from the provider with the fastest broadband package available at this postcode. The average speed displayed is based on the download speeds of at least 50% of customers at peak time (8pm to 10pm). Fibre/cable services at the postcode are subject to availability and may differ between properties within a postcode. Speeds can be affected by a range of technical and environmental factors. The speed at the property may be lower than that listed above. You can check the estimated speed and confirm availability to a property prior to purchasing on the broadband provider's website. Providers may increase charges. The information is provided and maintained by Decision Technologies Limited. **This is indicative only and based on a 2-person household with multiple devices and simultaneous usage. Broadband performance is affected by multiple factors including number of occupants and devices, simultaneous usage, router range etc. For more information speak to your broadband provider.
Map data ©OpenStreetMap contributors.







