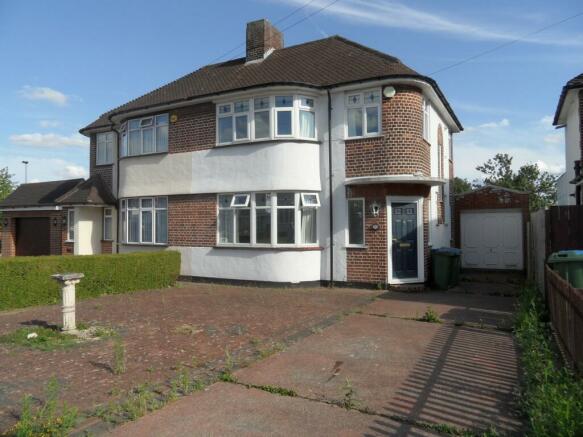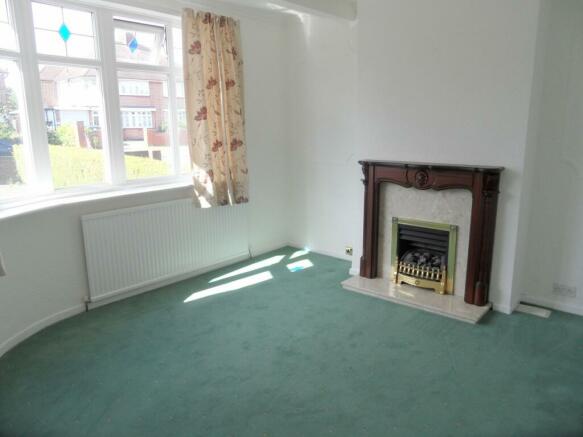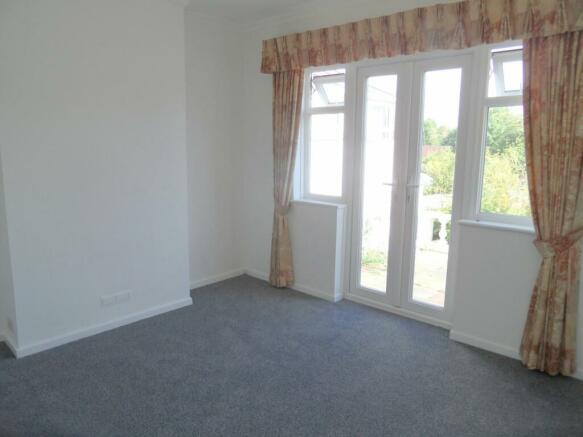Domonic Drive, New Eltham, London, SE9

Letting details
- Let available date:
- Now
- Deposit:
- £2,538A deposit provides security for a landlord against damage, or unpaid rent by a tenant.Read more about deposit in our glossary page.
- Min. Tenancy:
- 12 months How long the landlord offers to let the property for.Read more about tenancy length in our glossary page.
- Let type:
- Long term
- Furnish type:
- Unfurnished
- Council Tax:
- Ask agent
- PROPERTY TYPE
Semi-Detached
- BEDROOMS
3
- BATHROOMS
1
- SIZE
Ask agent
Key features
- TOTALLY REDECORATED IN NEUTRAL COLOURS
- IDEAL HOME FOR SMALL FAMILY
- BRIGHT AND SPACIOUS ACCOMDATION
- GARAGE & PARKING ON OWN DRIVEWAY
- AVAILABLE UNFURNISHED IMMEDIATELY
- LOUNGE AND SEPARATE DINING ROOM
- BATHROOM AND SEPARATE WC
- BIG GARDEN WITH PATIO
- DOUBLE GLAZED & GAS CENTRAL HEATING
- ALL BEDROOMS WITH FITTED WARDROBES
Description
LOCATION, LOCATION, LOCATION - If this is a PRIORITY when looking for your next home, then we suggest you WASTE NO TIME IN VIEWING this incredibly bright and well proportioned SEMI DETACHED property.
SUPERBLY SITUATED in a SOUGHT AFTER, tree lined road on the border of New Eltham and Chislehurst is this very well presented house within close proximity of popular state and private schools, local shops, bus routes, New Eltham station and a short drive to the extensive facilities of Chislehurst which offers a fantastic array of shops, bars, restaurants, boutiques, Sainsbury supermarket, and the infamous pond. There are some beautiful woodland and golf course nearby to also enjoy. The close by A20 offers routes into London and Kent.
Let's talk about the accommodation - ALL ROOMS ARE SPACIOUS, BRIGHT, WELL PROPORTIONED and offered in SUPERB CONDITION having been totally DECORATED IN NEUTRAL COLOURS and most floor coverings are brand new.
The property has has a lounge, separate dining room, fitted kitchen, THREE BEDROOMS (two double, one single) all with FITTED WARDROBES, bathroom, separate WC, big garden, garage with power and light, ample off road parking on own driveway, gas central heating, alarm system and double glazed.
The property will be available IMMEDIATELY and is UNFURNISHED. Please note; NO PETS, NO SMOKERS, NO STUDENTS, NO MULTI SHARERS.
ENTRANCE HALL
Part glazed UPVC entrance door, lovely and bright as you enter with double glazed windows to front and side, brand new fitted carpet to hall and stairs, smoke alarm, understairs storage/meter cupboard, alarm system, radiator.
LOUNGE
13' 8" x 12' 5" (4.17m x 3.78m) UPVC double glazed half bay part leaded light window to front, coved ceiling, feature fireplace with wood mantle/surround and coal effect fire, radiator, fitted carpet.
DINING ROOM
13' 8" x 11' 1" (4.17m x 3.38m) Lovely outlook over the garden and beyond with UPVC double glazed windows and French doors leading onto the patio, coved ceiling, radiator, brand new fitted carpet.
KITCHEN
11' 7" x 7' 8" (3.53m x 2.34m) Dual aspect room with double glazed windows to side and rear and door onto the patio, fitted with matching range of wall, base and drawer units, inset 1.5 bowl acrylic sink unit with chrome mixer tap, tiled to splashback ares, vinyl floor covering, radiator, plumbed for washing machine, brand new electric cooker with extractor above, brand new fridge/freezer, ample worktop surfaces.
LANDING
Access to loft, brand new fitted carpet, smoke alarm, large frosted double glazed window to side.
BEDROOM 1
12' 5" x 11' 8" (3.78m x 3.56m) Double glazed half bay part leaded light window to front, excellent range of built in wardrobes incorporating hanging, shelving and overhead storage space, brand new fitted carpet, radiator.
BEDROOM 2
11' 1" x 10' 11" (3.38m x 3.33m) Large double glazed window to rear overlooking the garden and beyond trees, excellent range of built in wardrobes incorporating hanging, shelving and overhead storage space, brand new fitted carpet, radiator.
BEDROOM 3
9' 4" x 7' 11" (2.84m x 2.41m) 9' 4" x 7' 11" (2.84m x 2.41m) Dual aspect room with part coloured leaded light double glazed windows to front and side, double built in wardrobe with sliding doors with hanging and shelving space, brand new fitted carpet, radiator.
BATHROOM
Frosted double glazed window to side, white suite comprising panelled bath with mixer tap/shower attachment, sower rail and curtain, pedestal wash hand basin with chrome mixer tap, fully tiled walls, vinyl floor covering, radiator, built in cupboard housing boiler for central heating and hot water.
SEPARATE WC
Frosted double glazed window to rear, white low level WC, half tiled walls, vinyl floor covering.
GARDEN
Approx. 90' Mainly laid to lawn with shrub borders, large patio, outside tap, door to:-
GARAGE
Detached garage with power and light. Excellent space for extra storage or tumble dryer or additional freezer.
PARKING
Plenty of off road parking to the front on own driveway.
Brochures
Brochure 1Brochure 2- COUNCIL TAXA payment made to your local authority in order to pay for local services like schools, libraries, and refuse collection. The amount you pay depends on the value of the property.Read more about council Tax in our glossary page.
- Ask agent
- PARKINGDetails of how and where vehicles can be parked, and any associated costs.Read more about parking in our glossary page.
- Yes
- GARDENA property has access to an outdoor space, which could be private or shared.
- Yes
- ACCESSIBILITYHow a property has been adapted to meet the needs of vulnerable or disabled individuals.Read more about accessibility in our glossary page.
- Ask agent
Domonic Drive, New Eltham, London, SE9
Add your favourite places to see how long it takes you to get there.
__mins driving to your place
Notes
Staying secure when looking for property
Ensure you're up to date with our latest advice on how to avoid fraud or scams when looking for property online.
Visit our security centre to find out moreDisclaimer - Property reference 28007936. The information displayed about this property comprises a property advertisement. Rightmove.co.uk makes no warranty as to the accuracy or completeness of the advertisement or any linked or associated information, and Rightmove has no control over the content. This property advertisement does not constitute property particulars. The information is provided and maintained by Harrison Ingram, Eltham. Please contact the selling agent or developer directly to obtain any information which may be available under the terms of The Energy Performance of Buildings (Certificates and Inspections) (England and Wales) Regulations 2007 or the Home Report if in relation to a residential property in Scotland.
*This is the average speed from the provider with the fastest broadband package available at this postcode. The average speed displayed is based on the download speeds of at least 50% of customers at peak time (8pm to 10pm). Fibre/cable services at the postcode are subject to availability and may differ between properties within a postcode. Speeds can be affected by a range of technical and environmental factors. The speed at the property may be lower than that listed above. You can check the estimated speed and confirm availability to a property prior to purchasing on the broadband provider's website. Providers may increase charges. The information is provided and maintained by Decision Technologies Limited. **This is indicative only and based on a 2-person household with multiple devices and simultaneous usage. Broadband performance is affected by multiple factors including number of occupants and devices, simultaneous usage, router range etc. For more information speak to your broadband provider.
Map data ©OpenStreetMap contributors.






