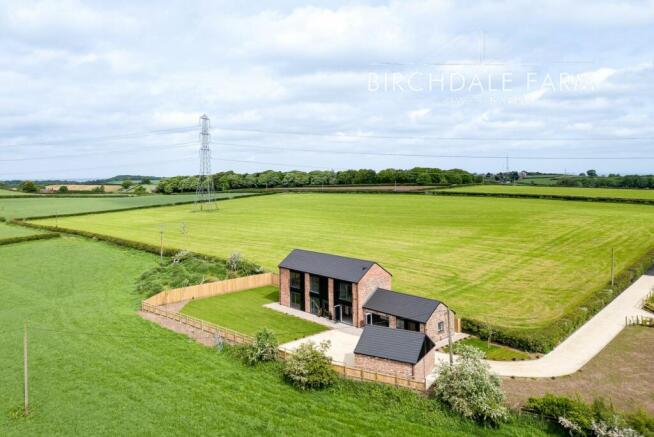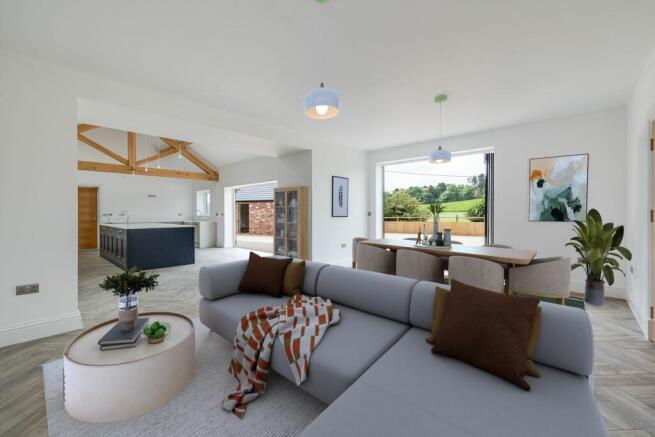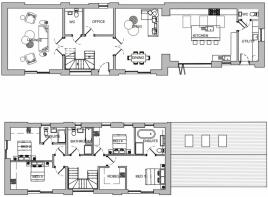
Birchdale Farm, Waterloo Lane, WA6

- PROPERTY TYPE
Barn Conversion
- BEDROOMS
4
- BATHROOMS
2
- SIZE
2,670 sq ft
248 sq m
- TENUREDescribes how you own a property. There are different types of tenure - freehold, leasehold, and commonhold.Read more about tenure in our glossary page.
Freehold
Description
Lower Barn at Birchdale Farm
Leave the hustle and bustle behind, and escape to the peace and tranquillity of Lower Barn, Birchdale Farm a high-spec home blending country comfort with new build luxury, amidst the rolling greenery of Kingswood, Cheshire, where sanctuary awaits.
Enchanting arrival
The sweeping driveway provides further separation from the wider world, offering plenty of parking to the front of Lower Barn, whose combination of contemporary cladding and Cheshire brick creates a handsome first impression.
Further parking is available in the detached garage, designed to complement the main home, which is nestled behind a large, lawned garden, and looking out to far reaching views in the direction of Delamere Forest.
Welcome home
Step inside, and onto the lightly toned herringbone flooring, warmed by underfloor heating, which flows out underfoot throughout the home.
Broad and bright, the entrance hall serves as more than a conduit between rooms; grandly sized and filled with light it is a destination in its own right. On the left, a glass and oak staircase turns gently up to the first-floor landing, bathed in light from the large windows to the front.
Wine and dine
A home defined by spaciousness and light, glazed double doors on the right open to the capacious living-dining-kitchen. Open, yet zoned, clearly delineated spaces for living-dining and cooking flow on from one another, with bifold doors offering instant access out to the sunny patio, framing far reaching views over the countryside.
In the main culinary hub, the high vaulted ceiling, bedecked with handsome beams, creates an airy and spacious feel, conducive to sautéing, socialising, entertaining and enjoyment. The large central island allows you to admire the views whilst hosting family and friends. Step outside through bifolding doors and dine alfresco on the large terrace.
A wealth of integrated appliances are available in this contemporary-country kitchen, where units and drawers maximise storage, including a bank of four ovens, dishwasher and sink.
Practical places
Through into the utility-boot room, with bench seating and fitted storage alongside plumbing for a washing machine, dryer, and additional sink, set beneath a window which captures those quintessential Cheshire countryside views. From here there is also access to a downstairs WC with wash basin and light tunnel in the ceiling high above.
Relax and unwind
To the opposite side of the entrance hall, another downstairs bathroom with wash basin and WC, serves guests, whilst a peaceful study is nestled away from the main entertaining areas.
The large lounge, cosily carpeted underfoot, retains the impressive rural vistas through its sliding doors.
Bedroom bliss
Upstairs, light streams into the gallery landing with its high, vaulted ceiling, dressed in robust beams, with large windows bringing the outdoors in.
To the right, the main bedroom is awash with light, served by a dressed room and offering enchanting, elevated views out over the countryside via a Juliet balcony with sliding doors.
Soak away your cares in the spacious ensuite bathroom, with large bathtub, separate shower, vanity unit wash basin, WC, and plenty of storage.
Beams bedeck bedroom three, where two square windows frame a direct aspect of the leafy outdoors; served by a bathroom next door, containing bath with overhead shower, vanity unit wash basin and WC.
Along the landing, bedroom two again offers elevated pastoral panoramas, via its Juliet balcony, where sliding doors open to invite the gentle summer breeze in. Freshen up in the ensuite bathroom.
Across the way, the fourth bedroom again maximises this home's incredible rural setting, with wide sliding doors framing expansive views out over the fields and foliage.
Outdoor oasis
Paved patio, edged in neatly planted borders, wraps around the home, offering plenty of opportunity to sit out and soak up the sunshine.
Low maintenance and lush, the large garden is laid to lawn, with ample scope to enhance and develop, or simply to enjoy in its natural form, with far reaching views out over the countryside.
On your doorstep
Ideally situated in the picturesque and sought-after setting of Kingswood, Lower Barn is perfectly placed for those looking to experience the quiet calm and community spirit of Cheshire village life.
Within walking distance of delightful villages and towns, including Newton, Kingsley, and Manley, there is plenty to see and experience on the doorstep.
Walk into nearby Kingsley where you can pick up all your essentials in the local shop. After a day of exploring the footpaths and trails nearby, you can unwind with a refreshing drink at the Red Bull Inn, a welcoming country pub host to traditional events including the Spring Fair and the crowning of the May Queen.
The historic city of Chester is within easy reach of Lower Barn, bringing culture within easy reach, home to the Storyhouse Theatre, the famous Chester Racecourse, and a variety of shops, restaurants, and bars, providing ample entertainment.
Additionally, the popular shopping outlet of Cheshire Oaks, is just a short distance away, offering a wide range of retail opportunities.
Families are perfectly placed for easy access to several prestigious local schools including independent schools The Queen's and King's Schools in Chester and The Grange in Hartford, alongside excellent state schools such as nearby Tarporley High School.
For professionals and families alike, Lower Barn brings a perfect blend of rural tranquillity and convenient access to schools, shops and commuter links, creating an idyllic haven where the charm of country life meets the comforts of modern living.
Brochures
Brochure 1- COUNCIL TAXA payment made to your local authority in order to pay for local services like schools, libraries, and refuse collection. The amount you pay depends on the value of the property.Read more about council Tax in our glossary page.
- Ask agent
- PARKINGDetails of how and where vehicles can be parked, and any associated costs.Read more about parking in our glossary page.
- Yes
- GARDENA property has access to an outdoor space, which could be private or shared.
- Private garden
- ACCESSIBILITYHow a property has been adapted to meet the needs of vulnerable or disabled individuals.Read more about accessibility in our glossary page.
- Ask agent
Energy performance certificate - ask agent
Birchdale Farm, Waterloo Lane, WA6
Add an important place to see how long it'd take to get there from our property listings.
__mins driving to your place
Your mortgage
Notes
Staying secure when looking for property
Ensure you're up to date with our latest advice on how to avoid fraud or scams when looking for property online.
Visit our security centre to find out moreDisclaimer - Property reference 766a9c2b-421a-4ca8-b759-58baabdfea0a. The information displayed about this property comprises a property advertisement. Rightmove.co.uk makes no warranty as to the accuracy or completeness of the advertisement or any linked or associated information, and Rightmove has no control over the content. This property advertisement does not constitute property particulars. The information is provided and maintained by Currans Unique Homes, Chester. Please contact the selling agent or developer directly to obtain any information which may be available under the terms of The Energy Performance of Buildings (Certificates and Inspections) (England and Wales) Regulations 2007 or the Home Report if in relation to a residential property in Scotland.
*This is the average speed from the provider with the fastest broadband package available at this postcode. The average speed displayed is based on the download speeds of at least 50% of customers at peak time (8pm to 10pm). Fibre/cable services at the postcode are subject to availability and may differ between properties within a postcode. Speeds can be affected by a range of technical and environmental factors. The speed at the property may be lower than that listed above. You can check the estimated speed and confirm availability to a property prior to purchasing on the broadband provider's website. Providers may increase charges. The information is provided and maintained by Decision Technologies Limited. **This is indicative only and based on a 2-person household with multiple devices and simultaneous usage. Broadband performance is affected by multiple factors including number of occupants and devices, simultaneous usage, router range etc. For more information speak to your broadband provider.
Map data ©OpenStreetMap contributors.






