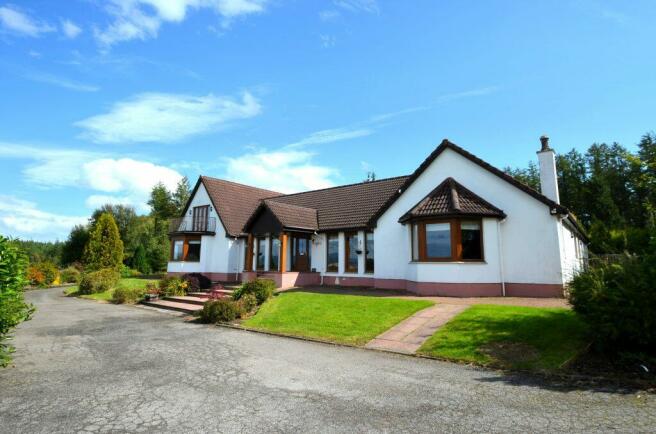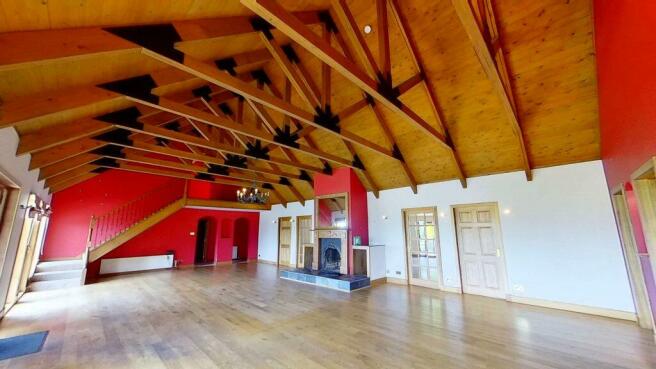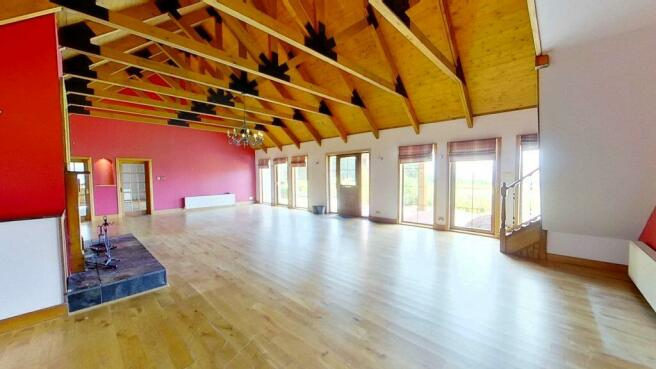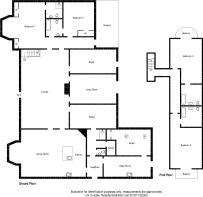Knysna, Culbokie, Ross-shire, IV7 8JD

- PROPERTY TYPE
Detached
- BEDROOMS
5
- BATHROOMS
5
- SIZE
Ask agent
- TENUREDescribes how you own a property. There are different types of tenure - freehold, leasehold, and commonhold.Read more about tenure in our glossary page.
Ask agent
Key features
- Substantial family home
- Ideal guest house or self-catering lodge
- Easy commute to Inverness and Dingwall
Description
Along with providing the perfect family home, the property would also lend itself well to a self-catering holiday lodge to accommodate large parties, or a guest house with areas of decking including a hot tub at the rear.
Located approximately 2 miles from Culbokie village and surrounded by fields and countryside, with a wraparound garden extending to approx. 0.9 hectares.
The property boasts the most dramatic, central lounge on entering the property, with feature exposed timber ceiling beams, and a prominent open fireplace set on a huge raised slate hearth (the fireplace can no longer be used as the chimney has been sealed and removed)
Most ground floor rooms and the staircase lead off from three aspects of the lounge.
To one side of the lounge is the kitchen and family room. A most desirable open plan space and spanning an incredible 14 metres in length. The kitchen is fitted with a good selection of oak effect wall and base units and includes a larder fridge, American style fridge freezer, a microwave, grill and oven tower, a dishwasher and a six burner gas (LPG) hob. The family room features a bay window taking in countryside views and a wood burning stove.
Off the kitchen is a rear hall with door to the garden, which in turn leads to a spacious and functional utility room with another door leading to the garden. A further door then accesses the boiler room.
Also off the rear hall lies a most enviable area comprising a cloakroom with WC and wash hand basin, a large shower area and a sauna offering the opportunity for some relaxing and indulgent ‘me time.'
To the rear of the lounge, lies a grand, formal dining room which could accommodate an extensive dining table and chairs with ample room of additional furniture. Doors then lead to the sun terrace.
Also to the rear of the lounge lies a double bedroom, and a home gym with a full length mirrored wall. For convenience, a door leads from the gym to the sauna area. These two rooms can be flexible in use as they have been in the past.
To the left of the lounge, off an inner hall, sits the master bedroom enjoying beautiful views, excellent storage and an attractive en suite shower room. Also off the inner hall lies a family ‘Jack and Jill' bathroom which is shared with a spacious double bedroom.
The staircase, also off the lounge, leads to the first floor where two very generous bedrooms can be found. Both boast spacious en suites and both enjoy balconies. One to the front taking in stunning countryside views, and one to the rear overlooking the garden.
Approx Dimensions -
Lounge 11.84m x 7.08m Bathroom 2.81m x 2.59m
Formal dining room 6.82m x 5.88m Bedroom 2 5.94m x 4.16m
Kitchen 7.00m x 5.78m Bedroom 3 6.79m x 2.62m
Family room 7.75m x 7.00m Gym/Bedrm 6.81m x 2.57m
Utility room 4.31m x 3.22m Bedroom 4 4.85m x 4.25m
Shower area 2.56m x 2.50m En suite 3.00m x 2.69m
Sauna 2.09m x 1.78m Bedroom 5 4.85m x 4.69m
Master bedroom 7.00m x 6.56m En suite 3.60m x 2.69m
En suite 3.00m x 2.59m Garage 7.14m x 7.00m
Directions from Inverness
From the Longman roundabout to A9 Culbokie turn-off is approx 8.5 miles
From A9, take the right turn to Culbokie, joining the B9169.
After 0.4 miles take a right turn at the sign for Knockbain/Munlochy.
Continue on the single track road for approx 1 mile until you come to a fork in the road.
You will see a sign for Corriefois on the left, and Abalone Guest House ahead.
Take the road for Abalone Guest House. Continue until you will see the green sign for Knysna.
The driveway is 0.2 miles before coming to the house.
Brochures
Brochure 1Home Report- COUNCIL TAXA payment made to your local authority in order to pay for local services like schools, libraries, and refuse collection. The amount you pay depends on the value of the property.Read more about council Tax in our glossary page.
- Band: H
- PARKINGDetails of how and where vehicles can be parked, and any associated costs.Read more about parking in our glossary page.
- Garage
- GARDENA property has access to an outdoor space, which could be private or shared.
- Private garden
- ACCESSIBILITYHow a property has been adapted to meet the needs of vulnerable or disabled individuals.Read more about accessibility in our glossary page.
- Ask agent
Energy performance certificate - ask agent
Knysna, Culbokie, Ross-shire, IV7 8JD
Add an important place to see how long it'd take to get there from our property listings.
__mins driving to your place
Get an instant, personalised result:
- Show sellers you’re serious
- Secure viewings faster with agents
- No impact on your credit score
Your mortgage
Notes
Staying secure when looking for property
Ensure you're up to date with our latest advice on how to avoid fraud or scams when looking for property online.
Visit our security centre to find out moreDisclaimer - Property reference 35619. The information displayed about this property comprises a property advertisement. Rightmove.co.uk makes no warranty as to the accuracy or completeness of the advertisement or any linked or associated information, and Rightmove has no control over the content. This property advertisement does not constitute property particulars. The information is provided and maintained by R & R Urquhart Property, Forres. Please contact the selling agent or developer directly to obtain any information which may be available under the terms of The Energy Performance of Buildings (Certificates and Inspections) (England and Wales) Regulations 2007 or the Home Report if in relation to a residential property in Scotland.
*This is the average speed from the provider with the fastest broadband package available at this postcode. The average speed displayed is based on the download speeds of at least 50% of customers at peak time (8pm to 10pm). Fibre/cable services at the postcode are subject to availability and may differ between properties within a postcode. Speeds can be affected by a range of technical and environmental factors. The speed at the property may be lower than that listed above. You can check the estimated speed and confirm availability to a property prior to purchasing on the broadband provider's website. Providers may increase charges. The information is provided and maintained by Decision Technologies Limited. **This is indicative only and based on a 2-person household with multiple devices and simultaneous usage. Broadband performance is affected by multiple factors including number of occupants and devices, simultaneous usage, router range etc. For more information speak to your broadband provider.
Map data ©OpenStreetMap contributors.







