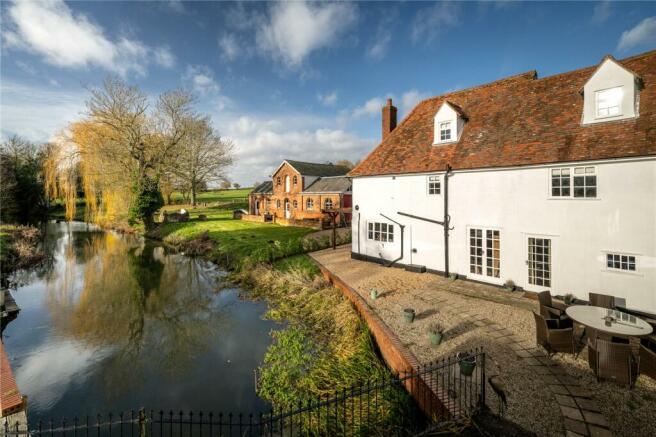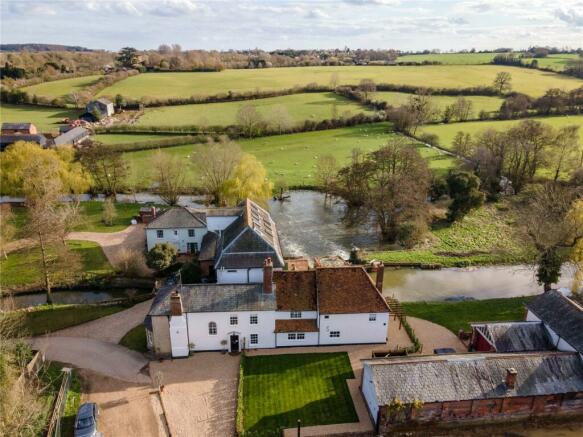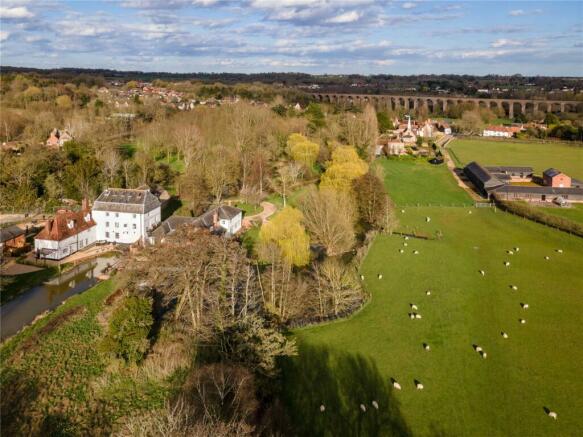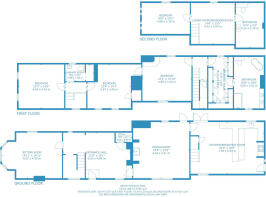Colchester Road, Wakes Colne, Essex, CO6

- PROPERTY TYPE
House
- BEDROOMS
5
- BATHROOMS
3
- SIZE
3,096 sq ft
288 sq m
- TENUREDescribes how you own a property. There are different types of tenure - freehold, leasehold, and commonhold.Read more about tenure in our glossary page.
Freehold
Key features
- Private Island Measuring approx 0.7 Acres
- 0.5 Miles From Wakes Colne Station
- Accommodation in Excess of 3000 sq ft.
- Additional Parcel Of Land Available By Sep Neg.
- Five Bedrooms Three Reception Areas
- Kitchen / Living Room
- Nearby Shop and Local Pub / Restaurant
- No Onward Chain
- Picturesque Surroundings
- Planning Approved For Double Garage
Description
The Mill House is an amazing conversion of the former mill house standing on a plot extending to approx 1 acre (STS) adjacent to Wakes Colne Mill, with river frontage, located at the end of a private drive in the picturesque village of Wakes Colne. It sits adjacent to the River Colne and affords some incredible views over the river and nearby countryside.
This charming former mill house, believed to date back to the early-to-mid 1800s, has recently undergone a thoughtful refurbishment, transforming it into a stylish and well-proportioned residence perfectly situated along the picturesque banks of the River Colne.
Spread across three levels, the accommodation comprises spacious rooms designed for both formal entertaining and relaxed living. The ground floor boasts two elegant reception rooms, each with distinctive features such as a bay window, open fire and woodburner, and polished wooden floors. The dining room, with its exposed timbers and restored red-brick fireplace, offers a cosy atmosphere and door onto the south facing riverside patio, while the kitchen and breakfast room have been combined to create a bright and airy space perfect for gatherings, featuring double doors opening onto the riverside patio and a stylish electric range cooker.
Upstairs, five double bedrooms provide ample space, including a luxurious master suite complete with a walk-through dressing room and a newly-fitted bathroom. The rooms on the top floor offer flexibility for various uses, such as a home office or living quarters.
Outside, the property boasts ample parking space and planning consent for a double garage. The front lawn and newly planted laurel hedge offer privacy, while the south-facing patio provides a sunny spot for enjoying the river views and observing local wildlife. It is worth noting that whereas the neighbouring property abuts the South-facing outside area this is solely for the use of the mill.
Situated at the end of a private drive on the outskirts of Chappel and Wakes Colne, the property enjoys a peaceful yet convenient location, surrounded by a few other period homes and contemporary residences, offering a blend of historic charm and modern living.
We feel that "The Island" warrants a specific mention. Here are a few words written by the owner which illustrates what experiences he gets from this lovely oasis.
Nestled alongside this charming Mill House lies an extraordinary wild garden, fondly referred to as "The Island." Enveloped by the River Colne and teeming with local wildlife, this unique piece of land offers a rare opportunity to own your very own natural sanctuary.
Wildlife Haven: The Island is a vibrant habitat for a variety of native species, including rabbits, hares, and the elusive muntjac deer. Bird enthusiasts will delight in sightings of moorhens, kingfishers, herons, and an array of other wild birds that call this haven home.
Natural Beauty: The landscape is adorned with an abundance of trees, wooded areas, and a stunning display of wildflowers that change with the seasons. The tranquil surroundings create a private retreat where nature flourishes.
Breathtaking Views: Enjoy uninterrupted views of the serene river and the picturesque countryside beyond. Whether you’re taking a peaceful stroll or simply soaking up the views, this idyllic setting offers a true escape from the everyday.
This remarkable island is more than just land; it’s a rare and enchanting extension of The Mill House, providing an unparalleled lifestyle surrounded by nature. Perfect for those seeking a connection with the natural world, this property offers a truly unique slice of Suffolk’s riverside beauty.
Location
The Village of Wakes Colne is situated in the picturesque Colne Valley offering the some of the prettiest countryside in the County and is immediately adjacent to Chappel (Home to the regionally renowned beer festival), Swan Street and White Colne, it sits on the River Colne and is close to Earls Colne. It is approximately 8.3 miles west of Colchester and located approximately 7 miles from Halstead High Street.
There is a sub-Post Office with General Store as well as more comprehensive amenities located in the nearby towns Earls Colne and Coggeshall. The historic and picturesque market towns of Halstead and Colchester are approximately 15-17 minutes’ drive away and both offer a wide range of shops and eateries.
Chappel and Wakes Colne railway station is a short walk away. This is a one platform station on the Sudbury branch line and a change at Marks Tey station offers direct access to London Liverpool Street with an approximate journey time of 55 mins. The station is also home to the East Anglian Railway Museum which has a short running line and buildings on the east side.
Reception Hall
6.93m x 4.60m (22' 9" x 15' 1")
Sitting Room
6.07m x 4.55m (19' 11" x 14' 11")
Dining Room
5.64m x 5.61m (18' 6" x 18' 5")
Kitchen/Breakfast Room
7.39m x 5.05m (24' 3" x 16' 7")
Ground Floor Cloakroom
1.65m x 0.93m (5' 5" x 3' 1")
Landing
Principal Bedroom
4.98m x 4.52m (16' 4" x 14' 10")
Dressing Room
5.13m x 2.59m (16' 10" x 8' 6")
En-Suite Bathroom
5.08m x 3.02m (16' 8" x 9' 11")
Bedroom
4.65m x 4.42m (15' 3" x 14' 6")
Bedroom
4.67m x 4.45m (15' 4" x 14' 7")
Shower Room
2.86m x 1.68m (9' 5" x 5' 6")
Second Landing to Second Floor
Living Room/Bedroom/Study
4.42m x 4.09m (14' 6" x 13' 5")
Bedroom
4.88m x 3.10m (16' 0" x 10' 2")
Bathroom
4.50m x 2.79m (14' 9" x 9' 2")
AGENTS NOTE
Please note this property is a listed building meaning it is of local or national historical interest. It is important to understand that there may be restrictions on what works can be carried out on the property and listed building consent may be required. There are many misunderstandings surrounding listed buildings therefore we would advise visiting for more information.
Brochures
Particulars- COUNCIL TAXA payment made to your local authority in order to pay for local services like schools, libraries, and refuse collection. The amount you pay depends on the value of the property.Read more about council Tax in our glossary page.
- Band: G
- PARKINGDetails of how and where vehicles can be parked, and any associated costs.Read more about parking in our glossary page.
- Yes
- GARDENA property has access to an outdoor space, which could be private or shared.
- Yes
- ACCESSIBILITYHow a property has been adapted to meet the needs of vulnerable or disabled individuals.Read more about accessibility in our glossary page.
- Ask agent
Energy performance certificate - ask agent
Colchester Road, Wakes Colne, Essex, CO6
Add an important place to see how long it'd take to get there from our property listings.
__mins driving to your place
Get an instant, personalised result:
- Show sellers you’re serious
- Secure viewings faster with agents
- No impact on your credit score

Your mortgage
Notes
Staying secure when looking for property
Ensure you're up to date with our latest advice on how to avoid fraud or scams when looking for property online.
Visit our security centre to find out moreDisclaimer - Property reference COG240409. The information displayed about this property comprises a property advertisement. Rightmove.co.uk makes no warranty as to the accuracy or completeness of the advertisement or any linked or associated information, and Rightmove has no control over the content. This property advertisement does not constitute property particulars. The information is provided and maintained by Heritage, Covering North Essex and Suffolk. Please contact the selling agent or developer directly to obtain any information which may be available under the terms of The Energy Performance of Buildings (Certificates and Inspections) (England and Wales) Regulations 2007 or the Home Report if in relation to a residential property in Scotland.
*This is the average speed from the provider with the fastest broadband package available at this postcode. The average speed displayed is based on the download speeds of at least 50% of customers at peak time (8pm to 10pm). Fibre/cable services at the postcode are subject to availability and may differ between properties within a postcode. Speeds can be affected by a range of technical and environmental factors. The speed at the property may be lower than that listed above. You can check the estimated speed and confirm availability to a property prior to purchasing on the broadband provider's website. Providers may increase charges. The information is provided and maintained by Decision Technologies Limited. **This is indicative only and based on a 2-person household with multiple devices and simultaneous usage. Broadband performance is affected by multiple factors including number of occupants and devices, simultaneous usage, router range etc. For more information speak to your broadband provider.
Map data ©OpenStreetMap contributors.




