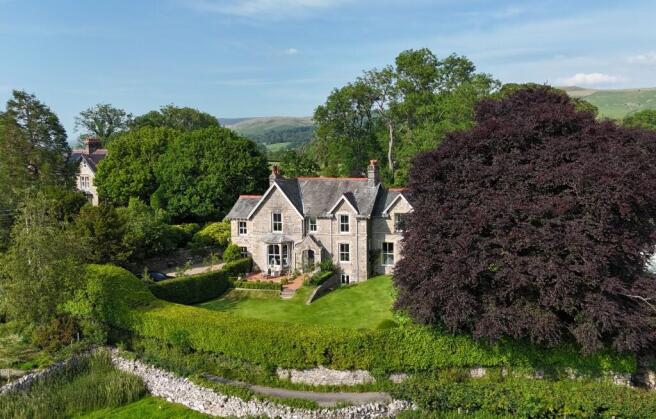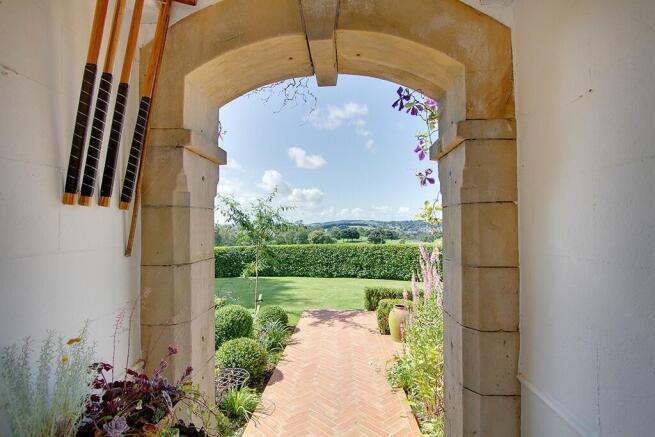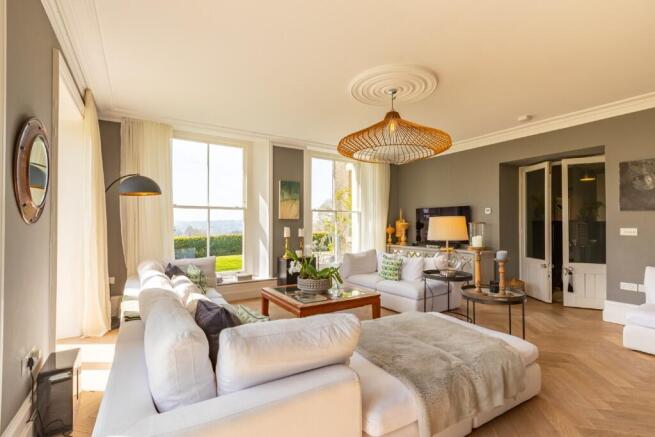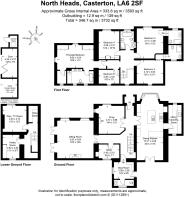
North Heads, Casterton, LA6 2SF

- PROPERTY TYPE
Detached
- BEDROOMS
5
- BATHROOMS
4
- SIZE
Ask agent
- TENUREDescribes how you own a property. There are different types of tenure - freehold, leasehold, and commonhold.Read more about tenure in our glossary page.
Freehold
Key features
- Commanding the most splendid panoramic views
- An impressive, detached property in a desirable and private residential setting
- Contemporary and immensely stylish interiors and well-proportioned, light-filled accommodation
- Sitting room, snug, sociable dining kitchen, utility/laundry room, a boot room and cloakroom
- Lower ground floor hobby room, TV/play room and wine cellar
- Principal bedroom with en suite bathroom and dressing room, two en suite double bedrooms, two further doubles and a house bathroom
- Beautiful landscaped gardens with several 'rooms' - manicured lawns, various seating terraces, water feature, wildlife pond, limestone outcrops and vegetable garden
- A fully refurbished stone outbuilding with bi-folding doors used as a gym, greenhouse and garden and wood stores
- Driveway parking for several cars and planning consent for a large detached double garage
- In a sought-after village setting within the Yorkshire Dales National Park, close to the Lune Valley market town of Kirkby Lonsdale and highly accessible for road and rail links
Description
Extended and refurbished since the current owners' purchase in 2013 and with a gross internal measurement of c. 3593 sq ft (333.8 sq m), the house offers not just space but well-proportioned rooms, high ceilings with tall windows allowing natural light to flood in and perfectly framing the magnificent views.
Victorian character (panelled doors, deep skirtings, picture rails, ceiling roses, pine staircase etc.) meets contemporary style with elegant and beautifully presented interiors, exquisite colour palette, high quality finishes to create an exceptional, instantly welcoming family home, all set within stunning gardens.
Let us walk you round...
An attractive terracotta path in a herringbone design leads to an open fronted porch and into the entrance hall. Double opening doors open into the snug with sandstone fireplace.
Opposite, double doors open into a luxurious, sociable dining kitchen - to one end with double doors and top light leads out to a rear terrace, is the living space. To the other with a large bay window and enjoying the glorious landscape, the kitchen is comprehensively fitted with a range of units, island unit and breakfast bar with grey quartz Silestone worktops and integral appliances comprising a five plate induction hob, refrigerator, twin electric ovens, coffee machine, microwave and dishwasher. Backing up the kitchen is a utility/laundry room with stainless steel sink unit, drainer and work table as well as space for an American style fridge/freezer, washing and tumble drier.
Study/office - ideal if you work from home with built-in cupboard and shelving.
The sitting room, an extremely light and serene space, has a herringbone oak lime washed floor and a contemporary gas fire with slate surround, as well as two tall sash windows and two sets of French windows leading out to the garden.
To the rear of the hall there is a practical boot room with stable door and a two piece cloakroom with console and marble wash basin.
Stone steps lead to the lower ground floor c. 478 sq ft (44.4 sq m) with TV/play room, hobby room having built-in cupboard with sliding doors housing the hot water cylinder and boiler. There is also a wine cellar with stone slabs, drinks cooler and fitted cupboards and drawers.
A full return staircase has an arched window with stained panels and a glimpse of the Casterton Fells, leads to the main landing off which are three double bedrooms and off an inner hall, a small double and the principal bedroom suite. Two of the bedrooms, the principal suite and the bathroom enjoy the wonderful outlook across the gardens towards Kirkby Lonsdale and beyond and two have views towards the Casterton Fells.
The generous, dual aspect principal bedroom suite, part open to the apex, has fitted wardrobes, a dressing room and a five piece en suite bathroom with roll top bath and walk in shower and twin marble wash basins.
Bedrooms 2 and 3 both have stylish en suite shower rooms with feature wash basins and bedroom 4 has built-in bookshelves and central wardrobe.
The attractive five piece house bathroom has an elliptical shaped bath and separate shower cubicle.
Outside space
Set in a plot, c. 0.5 acres (0.2 hectares), the private gardens are a true delight and are divided into several outdoor 'rooms' with stunning far reaching views.
Timber gates lead through to a gravel parking and turning area. There is current planning consent for a large, detached double garage.
To the southwest is a manicured lawn, beech hedge, a seating terrace with hexagon terracotta tiling and established planting. To the south, is a dell with a mature beech tree and planted with shrubs and spring bulbs including cyclamen, bluebells, snowdrops and crocus. This a lovely shaded area with a path leading to a pedestrian gate with access onto North Heads Lane.
The lawn extends to the southeast; there's also a wildlife pond, planted rocky outcrops and a Mediterranean style terrace from which to enjoy the stunning view with stove/fire, marble table and wooden seating. Grassed steps with slate edging lead up to an elevated east facing terrace with decorative tiles and wrought iron arbour.
To the north east, there is a rocky limestone outcrop with water feature, terraces, gravel paths and inset planting. A fully refurbished and high specification stone outbuilding with bi-folding glazed doors is used as a gym; attached is a stone and slate garden store and open fronted wood store. Wrought iron gates lead into a productive vegetable garden with raised beds, apple, plum, cherry and pear trees, figs and blackcurrants and a greenhouse with the limestone crags providing a striking backdrop.
Brochures
Brochure- COUNCIL TAXA payment made to your local authority in order to pay for local services like schools, libraries, and refuse collection. The amount you pay depends on the value of the property.Read more about council Tax in our glossary page.
- Ask agent
- PARKINGDetails of how and where vehicles can be parked, and any associated costs.Read more about parking in our glossary page.
- Yes
- GARDENA property has access to an outdoor space, which could be private or shared.
- Yes
- ACCESSIBILITYHow a property has been adapted to meet the needs of vulnerable or disabled individuals.Read more about accessibility in our glossary page.
- Ask agent
North Heads, Casterton, LA6 2SF
Add an important place to see how long it'd take to get there from our property listings.
__mins driving to your place
Get an instant, personalised result:
- Show sellers you’re serious
- Secure viewings faster with agents
- No impact on your credit score
About Davis & Bowring, Kirkby Lonsdale
Lane House, Kendal Road, Kirkby Lonsdale, Via Carnforth, LA6 2HH



Your mortgage
Notes
Staying secure when looking for property
Ensure you're up to date with our latest advice on how to avoid fraud or scams when looking for property online.
Visit our security centre to find out moreDisclaimer - Property reference DB2412. The information displayed about this property comprises a property advertisement. Rightmove.co.uk makes no warranty as to the accuracy or completeness of the advertisement or any linked or associated information, and Rightmove has no control over the content. This property advertisement does not constitute property particulars. The information is provided and maintained by Davis & Bowring, Kirkby Lonsdale. Please contact the selling agent or developer directly to obtain any information which may be available under the terms of The Energy Performance of Buildings (Certificates and Inspections) (England and Wales) Regulations 2007 or the Home Report if in relation to a residential property in Scotland.
*This is the average speed from the provider with the fastest broadband package available at this postcode. The average speed displayed is based on the download speeds of at least 50% of customers at peak time (8pm to 10pm). Fibre/cable services at the postcode are subject to availability and may differ between properties within a postcode. Speeds can be affected by a range of technical and environmental factors. The speed at the property may be lower than that listed above. You can check the estimated speed and confirm availability to a property prior to purchasing on the broadband provider's website. Providers may increase charges. The information is provided and maintained by Decision Technologies Limited. **This is indicative only and based on a 2-person household with multiple devices and simultaneous usage. Broadband performance is affected by multiple factors including number of occupants and devices, simultaneous usage, router range etc. For more information speak to your broadband provider.
Map data ©OpenStreetMap contributors.





