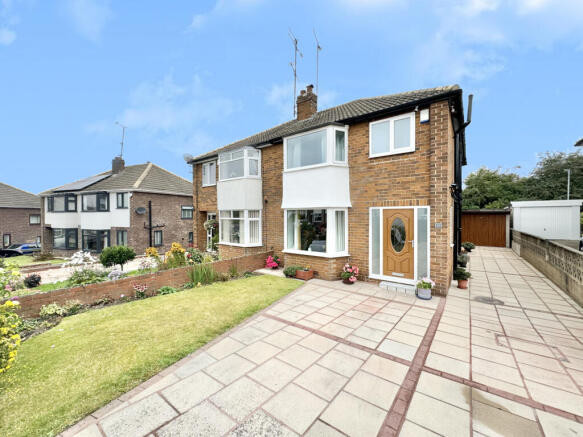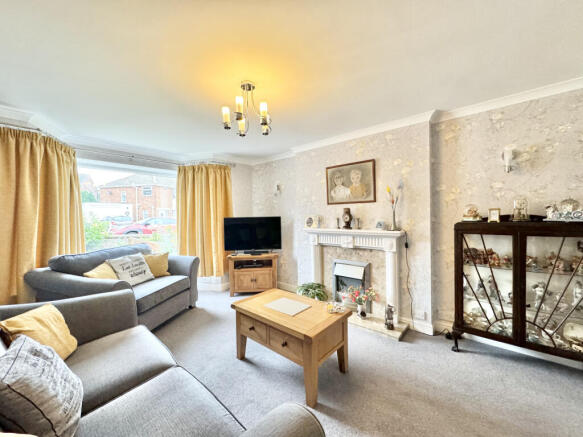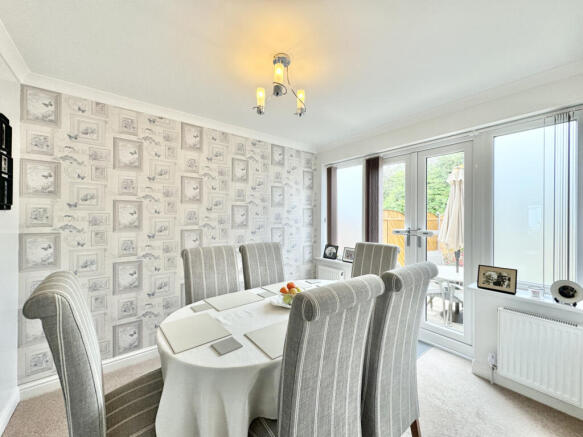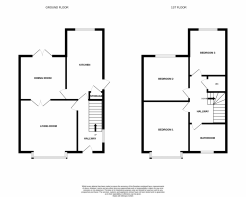Rutland Drive, Kippax

- PROPERTY TYPE
Semi-Detached
- BEDROOMS
3
- BATHROOMS
1
- SIZE
Ask agent
- TENUREDescribes how you own a property. There are different types of tenure - freehold, leasehold, and commonhold.Read more about tenure in our glossary page.
Freehold
Key features
- Extended
- Three Double bedrooms
- Garage
- Cul-de-sac location
- Well presented
- Garden
Description
Tudor Sales & Lettings are delighted to bring to the market for sale, this very well presented, three bedroom semi detached home located on Rutland Drive in Kippax. Offering spacious rooms throughout, this fine home comprises in brief: - ground floor: - entrance hallway, kitchen, dining room and a kitchen. First floor: - landing, three bedrooms and a bathroom, extra WC. The property has the benefit of gas central heating and double glazed windows. Externally, you have a spacious driveway to the front that provides off road parking for several vehicles. To the rear there is a detached garage and a very well maintained garden with lawn and patio areas. Rutland Drive is within easy reach of Kippax High Street and its range of amenities.
Call Tudor Sales & Lettings on for more information or to arrange a viewing.
Property additional info
Kitchen: 4.75m x 2.63m (15' 7" x 8' 8")
Wall and Base Units: A diverse selection of cabinetry, providing ample storage for kitchen essentials and helping to keep the space organized. Work Surfaces and Upstands: Generous countertop space for food preparation, along with upstands to protect the walls from splashes. Sink and Tap: A stylish sink equipped with a modern tap, featuring a dual handle control for easy water access. Integrated Double Oven: A built-in double oven that offers extra cooking capacity, perfect for preparing multiple dishes simultaneously. Hob with Extractor Hood and Splashback: A cooking hob (electric) complemented by a stylish extractor hood to vent cooking odors, along with a splashback that adds a protective and decorative element to the space. Integrated Dishwasher: A built-in dishwasher designed to blend seamlessly with the cabinets, making cleanup convenient without compromising the kitchen's design. Plumbing for Washing Machine and Space for Tumble Dryer: Designed for practicality, this kitchen includes plumbing connections for a washing machine and allocated space for a tumble dryer, accommodating modern laundry needs. Space for Free-standing Fridge Freezer: Adequate room for a larger, freestanding fridge freezer configuration, allowing for more food storage options. Coving to Ceiling: Decorative coving adds a finishing touch to the room, softening the transition between the walls and ceiling. Double Glazed Window: A double-glazed window provides natural light, improves energy efficiency, and may offer views of the outside, enhancing the kitchen’s ambiance. Overall, this kitchen is designed to be both practical and aesthetically pleasing, making it a delightful space for cooking and gathering.
Living Room: 4.73m x 3.30m (15' 6" x 10' 10")
Feature Fireplace: A fireplace with an inbuilt electric fire providing both aesthetic appeal and warmth. Often serves as a gathering spot for family and friends. Double Glazed Bay Window: This type of window not only enhances the natural light in the room, but its bay design can create additional space for seating or decoration. Double glazing improves energy efficiency, helping to keep the room warm in winter and cool in summer while reducing noise from outside. Central Heating Radiator: Radiators ensure that the space remains cozy during colder months. When placed strategically within the room, they can provide even warmth and complement the design without taking away from the overall aesthetics. Coving to Ceiling: Coving adds an elegant touch, offering a smooth transition between the walls and ceiling. This architectural detail can enhance the overall style of the room, giving it a more polished and sophisticated look.
Dining Room: 2.90m x 2.54m (9' 6" x 8' 4")
Enjoy the seamless transition between indoor and outdoor living with double glazed French doors that open up to a charming rear garden. The room features elegant coving along the ceiling, adding a touch of sophistication, while a central heating radiator ensures comfort and warmth throughout the year
Bedroom 1: 3.79m x 3.11m (12' 5" x 10' 2")
Step into this inviting double bedroom, featuring fitted wardrobes that provide ample storage space and a seamless look. The room is enhanced by a large double-glazed window, allowing natural light to flood in while maintaining excellent insulation against drafts and noise. A central heating radiator ensures a warm and comfortable environment, perfect for relaxing at any time of the year. The elegant coving along the ceiling adds a touch of sophistication, complementing the overall aesthetic of the room. Whether it's for restful nights or rejuvenating mornings, this bedroom is designed for both comfort and style.
Bedroom 2: 3.34m x 3.11m (10' 11" x 10' 2")
Size and Layout: Spacious enough to accommodate a double bed, providing ample space for movement and additional furniture. Natural Light: A double glazed window enhances insulation and reduces noise, allowing for plenty of natural light to fill the room while maintaining comfort. Heating: A central heating radiator ensures the room stays warm and cozy during colder months. Storage Solutions: Fitted wardrobes provide efficient storage for clothes and personal items, keeping the space organized and clutter-free. Aesthetic Details: Coving to the ceiling adds a touch of elegance, giving the room a refined and polished appearance.
Bedroom 3: 3.51m x 2.26m (11' 6" x 7' 5")
Size and Layout: Spacious enough to accommodate a double bed, providing ample space for movement and additional furniture. Window: The room features a double-glazed window, which helps with insulation and soundproofing, ensuring the room remains warm in winter and cool in summer, while also minimizing outside noise. Heating: A central heating radiator is installed, providing consistent warmth and comfort throughout the space. Coving: The ceiling is adorned with decorative coving, adding an elegant touch to the room's aesthetic.
Bathroom: 2.15m x 2.07m (7' 1" x 6' 9")
This elegantly designed bathroom suite features a comprehensive set of fixtures that blend functionality with modern aesthetics. Features: Bath: A spacious and stylish bathtub, perfect for soaking and relaxation after a long day. Wash Hand Basin: A convenient wash hand basin equipped with a contemporary faucet, providing both comfort and style. Water Closet (WC): A sleek and efficient toilet, designed for maximized space and practicality. Shower Cubicle: A dedicated shower cubicle that offers a refreshing escape, complete with modern fixtures and glass doors for a sleek look. Tiled Walls: The walls are adorned with elegant, durable tiles, providing a clean and sophisticated finish that's easy to maintain. Double Glazed Window: A double glazed window allows for natural light to flood the space while ensuring energy efficiency and sound insulation. Central Heating Radiator: A central heating radiator provides warmth and comfort, making this bathroom a cozy retreat year-round. Coving to Ceiling: Decorative coving along the ceiling adds a touch of architectural interest and enhances the overall elegance of the space. Summary: This bathroom suite is a harmonious combination of comfort and style, ideal for both everyday use and indulgent self-care routines.
Brochures
Brochure 1- COUNCIL TAXA payment made to your local authority in order to pay for local services like schools, libraries, and refuse collection. The amount you pay depends on the value of the property.Read more about council Tax in our glossary page.
- Ask agent
- PARKINGDetails of how and where vehicles can be parked, and any associated costs.Read more about parking in our glossary page.
- Yes
- GARDENA property has access to an outdoor space, which could be private or shared.
- Yes
- ACCESSIBILITYHow a property has been adapted to meet the needs of vulnerable or disabled individuals.Read more about accessibility in our glossary page.
- Ask agent
Rutland Drive, Kippax
Add an important place to see how long it'd take to get there from our property listings.
__mins driving to your place
Your mortgage
Notes
Staying secure when looking for property
Ensure you're up to date with our latest advice on how to avoid fraud or scams when looking for property online.
Visit our security centre to find out moreDisclaimer - Property reference tudor_3072. The information displayed about this property comprises a property advertisement. Rightmove.co.uk makes no warranty as to the accuracy or completeness of the advertisement or any linked or associated information, and Rightmove has no control over the content. This property advertisement does not constitute property particulars. The information is provided and maintained by Tudor Sales & Lettings, Garforth. Please contact the selling agent or developer directly to obtain any information which may be available under the terms of The Energy Performance of Buildings (Certificates and Inspections) (England and Wales) Regulations 2007 or the Home Report if in relation to a residential property in Scotland.
*This is the average speed from the provider with the fastest broadband package available at this postcode. The average speed displayed is based on the download speeds of at least 50% of customers at peak time (8pm to 10pm). Fibre/cable services at the postcode are subject to availability and may differ between properties within a postcode. Speeds can be affected by a range of technical and environmental factors. The speed at the property may be lower than that listed above. You can check the estimated speed and confirm availability to a property prior to purchasing on the broadband provider's website. Providers may increase charges. The information is provided and maintained by Decision Technologies Limited. **This is indicative only and based on a 2-person household with multiple devices and simultaneous usage. Broadband performance is affected by multiple factors including number of occupants and devices, simultaneous usage, router range etc. For more information speak to your broadband provider.
Map data ©OpenStreetMap contributors.






