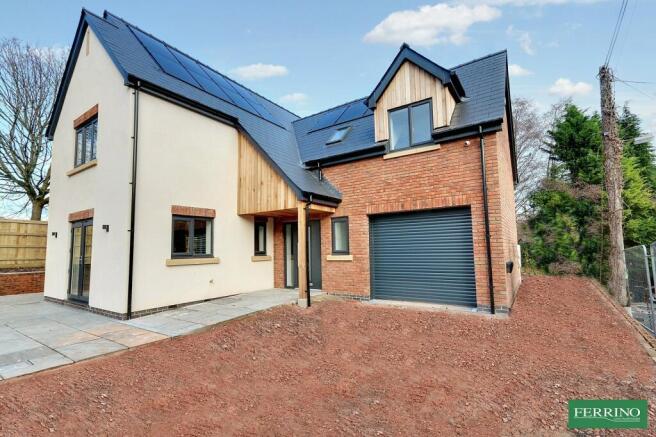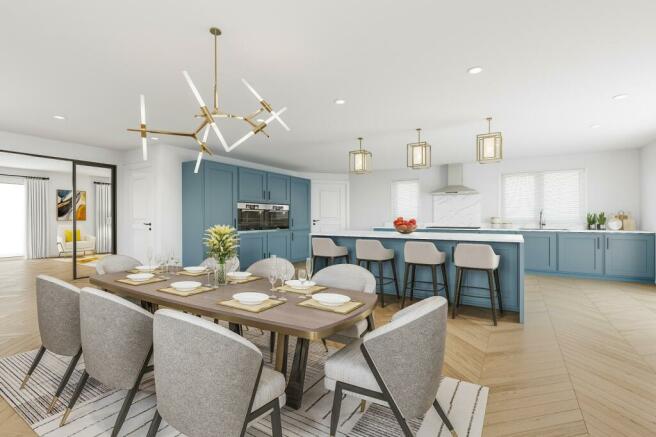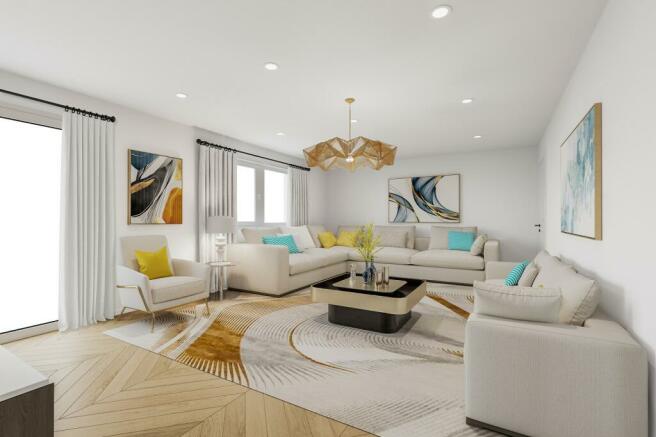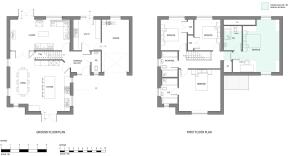(New Build), Station Road, Newnham, Gloucestershire. GL14 1DA

- PROPERTY TYPE
Detached
- BEDROOMS
4
- BATHROOMS
3
- SIZE
Ask agent
- TENUREDescribes how you own a property. There are different types of tenure - freehold, leasehold, and commonhold.Read more about tenure in our glossary page.
Freehold
Key features
- Exciting New Build Home - 2500sq ft
- Project Nearing Completion
- Efficient, Solar, Air Source/Under Floor Heating
- Superb Open-Plan Design, High Specification
- 4 Spacious Double Bedrooms, 2 En-suite
- Peaceful Sought After Village Location
- Landscaped Garden, Garage, Parking
- 10 Year Builders Warranty
Description
Agent Note
Anticipated completion time - Early October 2024.
This is a working site. All viewings are to be arranged through Ferrino.
PLEASE NOTE - Images have been computer generated for marketing purposes. Colour schemes and styles may change.
For more information, please call the Ferrino office on .
Entrance Hall
Leading to kitchen dining room, sitting room, utility and cloakroom, stairs to first floor.
Kitchen/Dining Room
Lovely bright spacious room, fully fitted cabinets and large central island with quartz work surface, integrated Bosch appliances, open plan to dining area and sitting room, bi-folding doors onto the front courtyard garden.
Sitting Room
Generous room with windows to rear, French doors open onto a wide patio overlooking the rear garden.
Utility/Boot Room
Built in cupboard housing pressurised water cylinder, fitted cabinets with quartz work surface and plumbing for washing machine‚ internal door to garage.
Cloakroom
Wash basin, WC.
Galleried Landing
Glass balustrades, doors leading to bedrooms 1,2,3,4 and family bathroom.
Bedroom 1
Large bedroom with dual aspect and vaulted ceiling (not shown in imagery)‚ walk-in wardrobe‚ door to en-suite.
Bedroom 1 En-suite
Extra large walk-in shower‚ Geberit sanitary ware and Hansgrohe fittings.
Bedroom 2
Generous room overlooking the front courtyard garden, door to en-suite.
Bedroom 2 En-suite
Extra large walk-in shower‚ Geberit sanitary ware with Hansgrohe fittings.
Bedroom 3
Window to rear, built-in wardrobe.
Bedroom 4
Window to rear, built-in wardrobe.
Family Bathroom
Window to side, bath with shower over, WC, wash basin.
Garage
A fully insulated integrated garage with power supply, light automatic roller door.
Outside
The property is approached from a shared private road (awaiting resurfacing). There is parking on the drive for 2 vehicles in front of the garage. The front courtyard is paved with Indian slate flagstones bordered with a rockery style garden and low growing shrubs and flowers‚ an excellent al fresco dining space. Flagstone paths to the rear garden where French doors from the sitting room open onto a wide elevated patio shaded by beautiful mature trees. The lower terrace is lawned and backs on to Whetstones Brook to form the rear boundary.
Directions
What3Words - ///spoken.firework.boomed
From the middle of the village turn into Station Road at the clock tower. After approximately 90 yards, turn right into the lane that runs alongside the Masonic Hall car park. The property is on the left.
- COUNCIL TAXA payment made to your local authority in order to pay for local services like schools, libraries, and refuse collection. The amount you pay depends on the value of the property.Read more about council Tax in our glossary page.
- Band: TBC
- PARKINGDetails of how and where vehicles can be parked, and any associated costs.Read more about parking in our glossary page.
- Yes
- GARDENA property has access to an outdoor space, which could be private or shared.
- Yes
- ACCESSIBILITYHow a property has been adapted to meet the needs of vulnerable or disabled individuals.Read more about accessibility in our glossary page.
- Ask agent
Energy performance certificate - ask agent
(New Build), Station Road, Newnham, Gloucestershire. GL14 1DA
Add an important place to see how long it'd take to get there from our property listings.
__mins driving to your place
Get an instant, personalised result:
- Show sellers you’re serious
- Secure viewings faster with agents
- No impact on your credit score
Your mortgage
Notes
Staying secure when looking for property
Ensure you're up to date with our latest advice on how to avoid fraud or scams when looking for property online.
Visit our security centre to find out moreDisclaimer - Property reference PRA15810. The information displayed about this property comprises a property advertisement. Rightmove.co.uk makes no warranty as to the accuracy or completeness of the advertisement or any linked or associated information, and Rightmove has no control over the content. This property advertisement does not constitute property particulars. The information is provided and maintained by Ferrino & Partners, Lydney. Please contact the selling agent or developer directly to obtain any information which may be available under the terms of The Energy Performance of Buildings (Certificates and Inspections) (England and Wales) Regulations 2007 or the Home Report if in relation to a residential property in Scotland.
*This is the average speed from the provider with the fastest broadband package available at this postcode. The average speed displayed is based on the download speeds of at least 50% of customers at peak time (8pm to 10pm). Fibre/cable services at the postcode are subject to availability and may differ between properties within a postcode. Speeds can be affected by a range of technical and environmental factors. The speed at the property may be lower than that listed above. You can check the estimated speed and confirm availability to a property prior to purchasing on the broadband provider's website. Providers may increase charges. The information is provided and maintained by Decision Technologies Limited. **This is indicative only and based on a 2-person household with multiple devices and simultaneous usage. Broadband performance is affected by multiple factors including number of occupants and devices, simultaneous usage, router range etc. For more information speak to your broadband provider.
Map data ©OpenStreetMap contributors.







