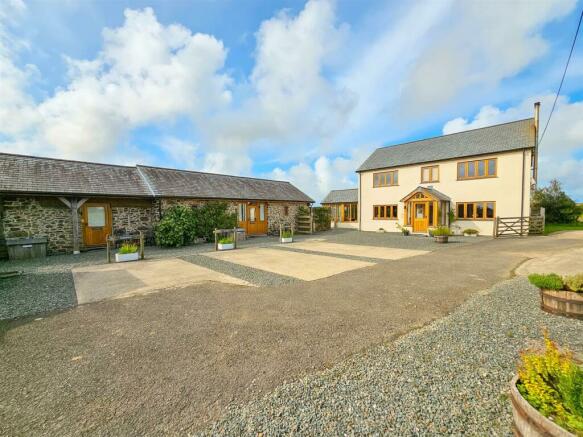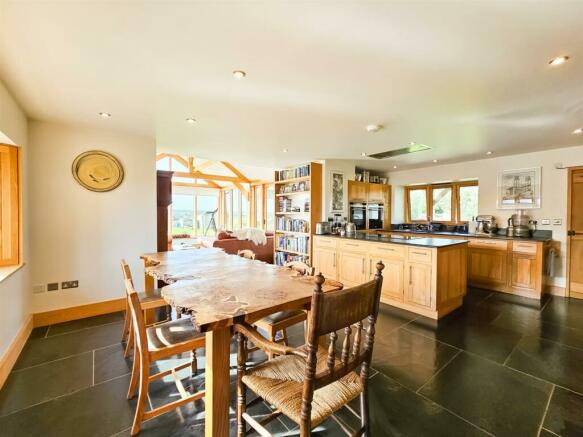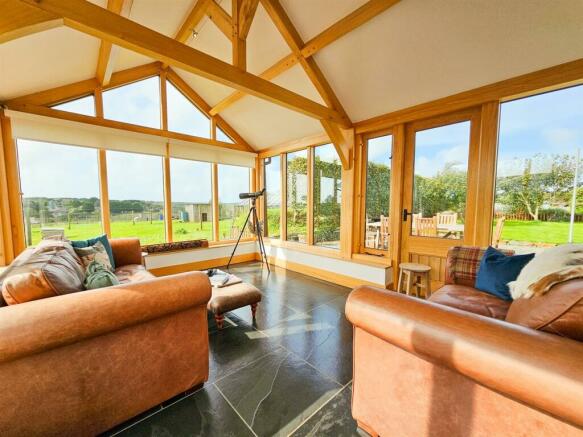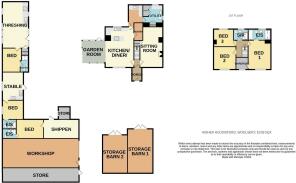
Woolsery, Bideford

- PROPERTY TYPE
Detached
- BEDROOMS
3
- BATHROOMS
3
- SIZE
Ask agent
- TENUREDescribes how you own a property. There are different types of tenure - freehold, leasehold, and commonhold.Read more about tenure in our glossary page.
Freehold
Key features
- Beautifully Refurbished Home & Holiday Lets
- Idyllic Rural Location With Countryside Views
- 3 Bed Main House & 3x Self-Contained Holiday Units
- Immaculately Presented Throughout
- Thoughtful Eco-Friendly Design
- Approximately 2 1/2 Acres
- Perfect Small-Holding/Lifestyle Home
- Unique Opportunity
- Close To The Coast
- Viewing Highly Recommended
Description
Having been thoughtfully refurbished to exacting standards by the current owners, and with ecology in mind, the property is beautifully presented throughout and presents a wonderful lifestyle opportunity within the heart of North Devon.
In all, offering a spacious 3 bedroom main home along with 3x self-contained barn conversions, currently run as successful holiday lets, a number of outbuildings and grounds extending to approximately 2 1/2 acres. The property boasts unrivalled quality with a "future-proof" and sustainable approach, keeping running costs to a minimum, and offers a unique opportunity that is not to be missed.
The ever-popular village of Woolsery (Woolfardisworthy) has seen significant investment in recent years, but still retains its sense of community and thriving village life. It has an excellent primary school, village shop/post office, historic church, modern village hall and sports centre. It also has a newly renovated thatched public house - The Farmers Arms. Not far from the Atlantic Academy secondary school on the A39, and a few miles from the coastal village of Bucks Mills, the village is within easy reach of the rugged North Devon coastline.
The historic port town of Bideford, approximately eight miles distant, can be reached by car or bus and has a range of shops, amenities and services and offers easy access to nearby tourist locations such as Westward Ho!, Appledore and Instow. Barnstaple, the regional centre, is around 20 miles distant and offers a wider range of facilities, High Street shopping, the Tarka rail line to Exeter in the South and a convenient route to the M5 motorway via the North Devon Link Road.
In brief, the property is approached by a private lane with gated access to a generous courtyard driveway.
Higher Huddisford opens to an inviting porch and hallway that welcome you into the home. The ground floor accommodation boasts a spacious, open-plan kitchen/diner/family room with an impressive garden room, along with a comfortable sitting room with wood-burning stove. In addition, there is a useful boot room and utility to the rear.
The first floor enjoys a generous master bedroom with a walk-in wardrobe and ensuite, along with two further double bedrooms and the family shower room. Each room in the main home enjoys a different aspect over the grounds and onto rolling countryside.
Adjacent to the main home are 3x self-contained holiday cottages. Each cottage enjoys open-plan living accommodation along with a bedroom and ensuite and a dedicated parking space. Fitted with the same quality as the main home, the cottages offer the perfect countryside retreat and are fitted thermostatically-controlled underfloor heating supplied by Air Source heat pumps to keep running costs low.
Wherever possible, natural materials have been used in the house renovation and barn conversion: oak and slate for the flooring; sustainably sourced Idigbo wood for structural timbers; and local stone has been used for repair and alterations to the barns.
Outside, the property is set within grounds extending to approximately 2.5 acres including formal gardens, a productive vegetable patch, a large greenhouse and space for chickens, ducks and other livestock. In addition, there are a range of outbuildings including a car port and store, a large workshop and additional barn/store at the rear
In all, this is a truly captivating property for those seeking "The Good Life".
Entrance Porch - This welcoming space invites you into the home with an attractive slate tiled floor that continues throughout the ground floor.
Hallway - With solid oak stairs rising to the first floor and opening to the principal ground floor rooms.
Sitting Room - 6.28m x 3.58m (20'7" x 11'8" ) - A comfortable reception room with an attractive woodburning stove, convenient study area to the rear and useful understairs storage.
Kitchen/Diner/Family Room - 6.32m x 4.48m (20'8" x 14'8") - This impressive open-plan room enjoys a bespoke kitchen with a range of slate worktops with inset sink and drainer unit, solid wood drawers and cupboards below, built-in eye level double oven, induction hob with extractor over, dishwasher, useful pantry cupboard and ample dining space opening to the garden room.
Garden Room - 4.70m x 3.56m (15'5" x 11'8") - A beautifully-crafted additional reception area flooding the home with natural light, an attractive vaulted ceiling feature, door to outside and views over the gardens.
Boot Room - 2.81m x 2.28m (9'2" x 7'5") - Fitted with units to match the kitchen, slate worktops with solid wood units below and door to outside.
Utility Room/Cloakroom - 3.36m x 2.80m (11'0" x 9'2") - Fitted with a range of worktops with space and plumbing for a washing machine and tumble dryer below, low-level W.C, wash basin, heated towel rail and useful linen cupboard.
First Floor - Spacious landing opening to three bedrooms and the shower room.
Bedroom One - 4.59m x 3.67m (15'0" x 12'0" ) - A generous double bedroom with a large walk-in wardrobe, enjoying an outlook to the front.
Ensuite - 3.37m x 1.70m (11'0" x 5'6") - Well-fitted with a suite comprising a bath, large "walk-in" shower, low-level W.C, wash basin and heated towel rail.
Bedroom Two - 3.39m x 2.71m (11'1" x 8'10") - A further double bedroom, currently being utilised as a gym, found at the front of the home.
Bedroom Three - 3.39m x 2.71m (11'1" x 8'10") - A good-sized double bedroom enjoying a view to the rear.
Shower Room - 2.32m x 1.46 (7'7" x 4'9") - Fitted with a shower, low-level W.C, wash basin and heated towel rail.
Cottages -
Threshing -
Kitchen/Reception Room - 7.29m x 4.12m (23'11" x 13'6") - Open-plan reception room with attractive vaulted ceiling, fitted with a range of work-surfaces comprising a stainless steel sink and drainer unit with drawers and cupboards below and matching wall-units over, built-in oven and hob with extractor over, space and plumbing for a dishwasher, space for under counter fridge.
Bedroom - 3.75m x 2.99m (12'3" x 9'9") - A good-sized double bedroom.
Shower Room - Fitted with a shower, low-level W.C, wash basin and heated towel rail.
Stable -
Kitchen/Reception Room - 4.39m x 3.20m (14'4" x 10'5") - Open-plan reception room fitted with a range of work-surfaces comprising a stainless steel sink and drainer unit with drawers and cupboards below and matching wall-units over, built-in oven and hob with extractor over, space and plumbing for a dishwasher, space for under counter fridge.
Bedroom - 3.26m x 2.99m (10'8" x 9'9") - A good-sized double bedroom.
Shower Room - Fitted with a shower, low-level W.C, wash basin and heated towel rail.
Shippen -
Kitchen/Reception Room - 4.00m x 3.00m (13'1" x 9'10") - Open-plan reception room fitted with a range of work-surfaces comprising a stainless steel sink and drainer unit with drawers and cupboards below and matching wall-units over, built-in oven and hob with extractor over, space and plumbing for a dishwasher, space for under counter fridge.
Bedroom - 3.00m x 2.50m (9'10" x 8'2") - A good-sized double bedroom.
Shower Room - Fitted with a shower, low-level W.C, wash basin and heated towel rail.
Laundry/Store - Offering useful communal washing space with space and plumbing for a washing machine and tumble dryer.
Workshop - 12.00m x 4.59m (39'4" x 15'0") - With large double doors, light and power connected and a range of additional storage.
Storage Barn 1 - 7.00m x 4.00m (22'11" x 13'1") -
Storage Barn 2 - 6.00m x 4.00m (19'8" x 13'1") -
Outside - Outside, the property is set within grounds extending to approximately 2.5 acres including formal gardens, a productive vegetable patch, a large greenhouse with a subterranean heating and cooling system and areas for ducks, chickens and space for other livestock if desired. In addition, there are a range of outbuildings including a car port and store, a large workshop and additional barn/store at the rear.
The sellers have been establishing a wild grass and flower meadow, and instituting the rolling management of hedges to encourage all kinds of wildlife. They have also positioned owl, bat, bird and nature boxes, and created covered shelters and small ponds for amphibians.
SERVICES: Mains Electricity & Water, Ground Source Heating To Main Home & Air Source Heating To The Holiday Units, Solar Panels, Rainwater Harvesting, Septic Tank Drainage.
EPC: Higher Huddisford; C. Shippen: C. The Stable: C. Threshing: C
TENURE: Freehold
COUNCIL TAX : Band E
LOCAL AUTHORITY: Torridge District Council
Brochures
Woolsery, BidefordBrochure- COUNCIL TAXA payment made to your local authority in order to pay for local services like schools, libraries, and refuse collection. The amount you pay depends on the value of the property.Read more about council Tax in our glossary page.
- Band: E
- PARKINGDetails of how and where vehicles can be parked, and any associated costs.Read more about parking in our glossary page.
- Yes
- GARDENA property has access to an outdoor space, which could be private or shared.
- Yes
- ACCESSIBILITYHow a property has been adapted to meet the needs of vulnerable or disabled individuals.Read more about accessibility in our glossary page.
- Ask agent
Energy performance certificate - ask agent
Woolsery, Bideford
Add an important place to see how long it'd take to get there from our property listings.
__mins driving to your place
Your mortgage
Notes
Staying secure when looking for property
Ensure you're up to date with our latest advice on how to avoid fraud or scams when looking for property online.
Visit our security centre to find out moreDisclaimer - Property reference 33357578. The information displayed about this property comprises a property advertisement. Rightmove.co.uk makes no warranty as to the accuracy or completeness of the advertisement or any linked or associated information, and Rightmove has no control over the content. This property advertisement does not constitute property particulars. The information is provided and maintained by Phillips, Smith & Dunn, Bideford. Please contact the selling agent or developer directly to obtain any information which may be available under the terms of The Energy Performance of Buildings (Certificates and Inspections) (England and Wales) Regulations 2007 or the Home Report if in relation to a residential property in Scotland.
*This is the average speed from the provider with the fastest broadband package available at this postcode. The average speed displayed is based on the download speeds of at least 50% of customers at peak time (8pm to 10pm). Fibre/cable services at the postcode are subject to availability and may differ between properties within a postcode. Speeds can be affected by a range of technical and environmental factors. The speed at the property may be lower than that listed above. You can check the estimated speed and confirm availability to a property prior to purchasing on the broadband provider's website. Providers may increase charges. The information is provided and maintained by Decision Technologies Limited. **This is indicative only and based on a 2-person household with multiple devices and simultaneous usage. Broadband performance is affected by multiple factors including number of occupants and devices, simultaneous usage, router range etc. For more information speak to your broadband provider.
Map data ©OpenStreetMap contributors.







