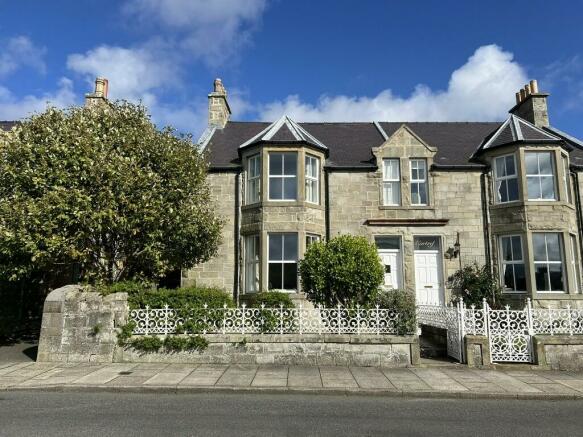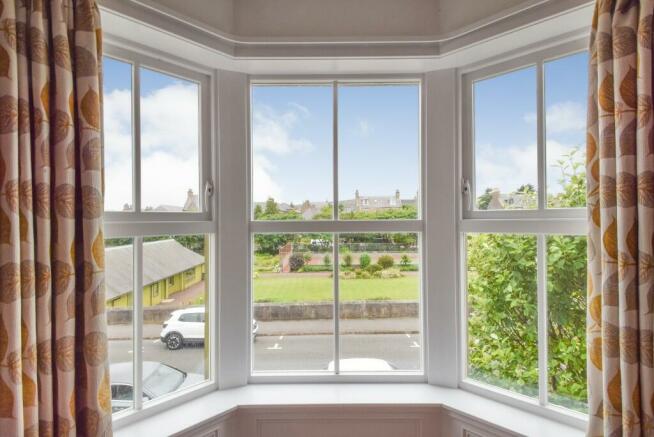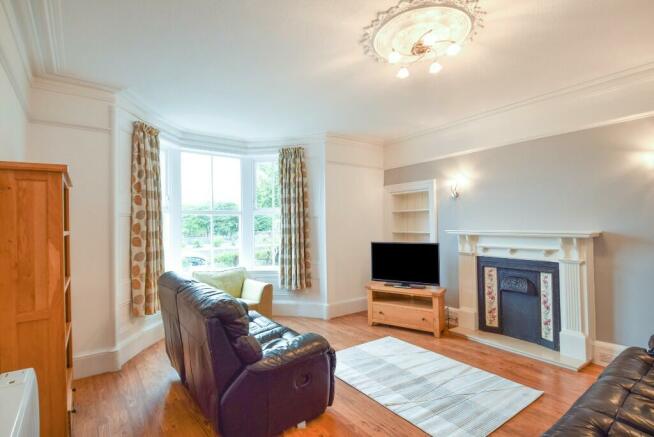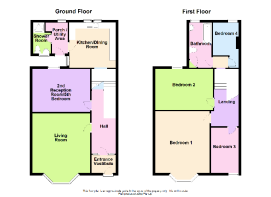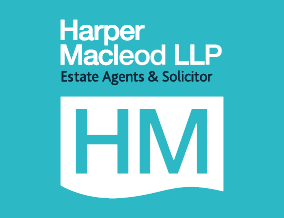
74 St Olaf Street, Lerwick, ZE1 0NE

- PROPERTY TYPE
Semi-Detached
- BEDROOMS
4
- BATHROOMS
2
- SIZE
Ask agent
- TENUREDescribes how you own a property. There are different types of tenure - freehold, leasehold, and commonhold.Read more about tenure in our glossary page.
Freehold
Key features
- Stunning, West-facing home
- Very spacious family home
- In a highly sought-after central location,
Description
74 St Olaf Street is a stunning, west-facing, very spacious semi-detached four / five-bedroom family home in a highly sought-after central location, right in the heart of the town center, overlooking the flower park, within walking distance of shops and cafes on Commercial Street, just a short stroll along the road for pleasant walks around the Knab.
This double-glazed property has retained original features with high ceilings and comprises of four bedrooms, a kitchen / dining room, a living room, a second reception room / fifth bedroom, a shower room, a bathroom and a rear porch / utility area.
The property is heated by Dimplex Quantum storage heaters supplemented by electric panel heaters. There is electric underfloor heating to the ground floor shower room.
Externally, the property sits in an enclosed garden to the front and rear. It also benefits from having an 18' x 18' garage and one single garage to the rear of the property accessed by Lower Hillhead.
Very desirable property in a prime Lerwick location, early viewing is recommended. Furniture is available separately.
Accommodation
The front door opens to the entrance vestibule with hooks and plenty of space for coats and shoes, it also holds the electrics. Tiled flooring.
The inner door opens to the spacious hall with a handy shelved cupboard under the stairs. Wood flooring.
The well-proportioned living room is located at the front of the house and enjoys a sunny west-facing aspect with a large window letting in plenty of natural light. The fireplace is currently sealed but could possibly be used although this should be tested first. Wood flooring.
The dual-aspect kitchen has glossy cream units set off by brown worktops with white tiled splash backs, an inset sink, an integral hob and oven with a stainless-steel hood over, a dishwasher and space for a fridge / freezer. There is space for a table and chairs. Tile effect vinyl flooring.
A further door from the kitchen leads to the utility area which has space for a washing machine which is included in the sale and a tumble dryer. An external door leads to the garden. Grey tiled flooring.
The shower room is located off the utility area and comprises of a white WC, a wash hand basin and a shower unit with electric shower. Heated towel rail.
Back off the hall, the carpeted 2nd reception room / 5th bedroom is next to the living room and is a great size.
Upstairs, you will find a carpeted, bright, spacious landing leading to the bedrooms and bathroom.
Bedroom 1 is a substantial, carpeted, west-facing room benefitting from views of the flower park with a fireplace surround set off by red bricks and an electric stove set in place however the fireplace could possibly be used although this should be tested first.
Bedroom 2 is also carpeted and offers a good size with an east-facing aspect.
Bedroom 3 has a sunny west-facing view, also over the flower park and is carpeted.
Bedroom 4 is carpeted and faces east; it would make a great office space.
The bathroom comprises of a white WC, a wash hand basin set in a handy cabinet with a mirrored cabinet over offering space for toiletries etc., a bath with electric shower over and a corner cabinet offering more storage space. Grey tile effect vinyl flooring.
Rooms Sizes (All approximate)
On the Ground Floor:-
Living Room
4.55m x 4.45m (14'11" x 14'7")
Kitchen / Dining Room
3.7m x 3.45m (12'1" x 11'3")
2nd Reception Room / 5th Bedroom
4.45m x 3.4m (14'11" x 11'1")
Shower Room
1.45m x 1.4m (4'9" x 4'7")
Utility Area
2.3m x 1.15m (7'6" x 3'9")
On the First Floor:-
Bedroom 1
4.85m x 4.35m (15'10" x 14'3")
Bedroom 2
4.4m x 4.35m (14'5" x 14'3")
Bedroom 3
3.5m x 2.25m (11'5" x 7'4")
Bedroom 4
2.45m x 1.85m (8' x 6')
Bathroom
3.5m x 1.85m (11'5" x 6')
External
The property sits in an enclosed garden to the front and rear with two cold water taps. It also benefits from having two garages to the rear of the property accessed by Lower Hillhead with access also via the rear garden with a gate to Lower Hillhead.
The large garage has an up & over door and measures approximately 5.5m x 5.5m (18'1 x 18'1") with power and lighting. The size of the garage allows space for a car plus plenty of working space. There is an additional single garage measuring approximately 5.5m x 2.3m (18'1" x 7'6").
Council Tax
Understood to currently be Band E. Prospective purchasers should however contact Shetland Islands Council directly for confirmation. Council Tax Bands may be reassessed by the Joint Valuation Board when a property is sold. Details of Council Tax rates can be found on Shetland Island Council's website at:
Property location
74 St Olaf Street is situated in the Lerwick Conservation Area on the east side of the section of St Olaf Street which runs between King Eric Street to the north and Union Street to the south, the house being the fourth house on the right after Union Street and the property is the left of the two.
- COUNCIL TAXA payment made to your local authority in order to pay for local services like schools, libraries, and refuse collection. The amount you pay depends on the value of the property.Read more about council Tax in our glossary page.
- Ask agent
- PARKINGDetails of how and where vehicles can be parked, and any associated costs.Read more about parking in our glossary page.
- On street
- GARDENA property has access to an outdoor space, which could be private or shared.
- Back garden
- ACCESSIBILITYHow a property has been adapted to meet the needs of vulnerable or disabled individuals.Read more about accessibility in our glossary page.
- Ask agent
74 St Olaf Street, Lerwick, ZE1 0NE
Add an important place to see how long it'd take to get there from our property listings.
__mins driving to your place



Your mortgage
Notes
Staying secure when looking for property
Ensure you're up to date with our latest advice on how to avoid fraud or scams when looking for property online.
Visit our security centre to find out moreDisclaimer - Property reference BI74stolafstreet. The information displayed about this property comprises a property advertisement. Rightmove.co.uk makes no warranty as to the accuracy or completeness of the advertisement or any linked or associated information, and Rightmove has no control over the content. This property advertisement does not constitute property particulars. The information is provided and maintained by Harper Macleod, Shetland. Please contact the selling agent or developer directly to obtain any information which may be available under the terms of The Energy Performance of Buildings (Certificates and Inspections) (England and Wales) Regulations 2007 or the Home Report if in relation to a residential property in Scotland.
*This is the average speed from the provider with the fastest broadband package available at this postcode. The average speed displayed is based on the download speeds of at least 50% of customers at peak time (8pm to 10pm). Fibre/cable services at the postcode are subject to availability and may differ between properties within a postcode. Speeds can be affected by a range of technical and environmental factors. The speed at the property may be lower than that listed above. You can check the estimated speed and confirm availability to a property prior to purchasing on the broadband provider's website. Providers may increase charges. The information is provided and maintained by Decision Technologies Limited. **This is indicative only and based on a 2-person household with multiple devices and simultaneous usage. Broadband performance is affected by multiple factors including number of occupants and devices, simultaneous usage, router range etc. For more information speak to your broadband provider.
Map data ©OpenStreetMap contributors.
