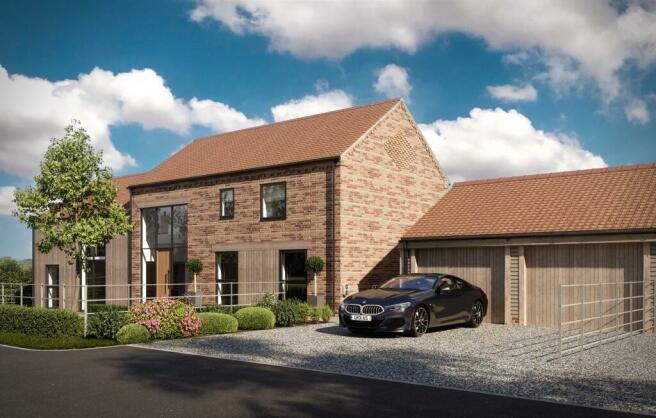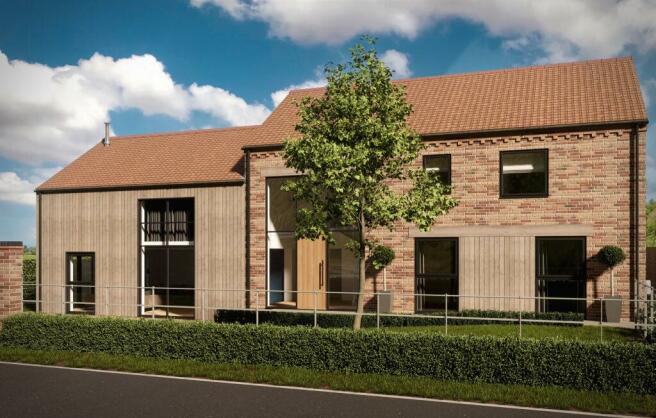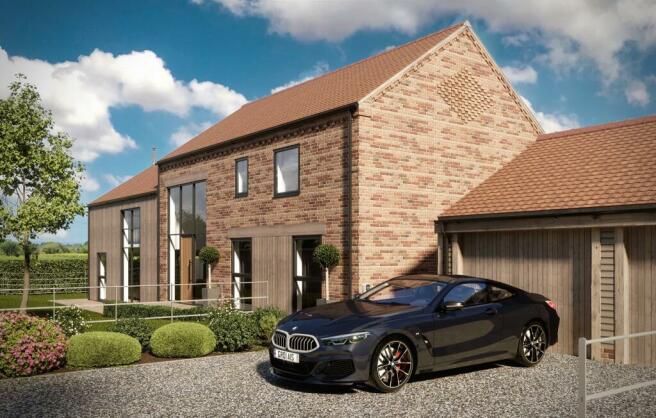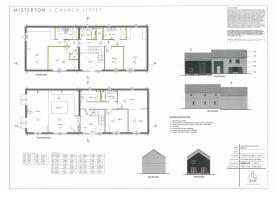Church Street, Misterton, Doncaster
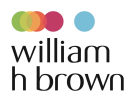
- PROPERTY TYPE
Detached
- BEDROOMS
5
- BATHROOMS
4
- SIZE
Ask agent
- TENUREDescribes how you own a property. There are different types of tenure - freehold, leasehold, and commonhold.Read more about tenure in our glossary page.
Freehold
Key features
- Spacious Five Bedroom Detached Barn-Style Residence
- Four Bathrooms including Two Ensuites
- Modern Open Plan Living Kitchen
- Bespoke Contemporary Fixtures and Fittings Throughout
- Double Barn Style Garage
Description
SUMMARY
Newly built spacious five bedroom, four bathroom barn style residence which offers a harmonious blend of luxury allure with a touch of contemporary farm-style elegance. Ideal for modern living with light open plan living areas and bespoke fixtures and fittings throughout. Barn style double garage.
DESCRIPTION
Nestled within picturesque surroundings, Four Featherstone Fold presents a harmonious blend of luxury and timeless allure with a touch of contemporary farm-style elegance. A spacious five-bedroom, four-bathroom barn-style residence with open-plan, split-level layout, featuring a light-filled entranceway. Crafted with meticulous attention to detail, the bespoke windows and solid oak doors flood the interiors with natural light and give security, creating a welcoming and safe atmosphere throughout the home.
Situated in the picturesque Bassetlaw district of Nottinghamshire, England, Misterton provides a serene retreat. Discover nearby attractions such as the historic Misterton All Saints Church, a grade one listed building dating back to the 13th century, and the breathtaking scenery of West Stockwith Lock. Surrounded by idyllic countryside, the village boasts a park within strolling distance, making it ideal for family outings, romantic countryside vistas, or peaceful solo walks. After a day's work, unwind at the local pub or explore the area's charming corners. Misterton offers convenient amenities, including an Ofsted-rated good primary school perfect for families, local food stores just a two-minute drive away, and a ten-minute walk. Misterton combines peace, scenic beauty, and proximity to urban centres like Retford, Gainsborough, Doncaster, and Scunthorpe, making Misterton the ideal location for your new home.
Summary
Nestled within picturesque surroundings, Four Featherstone Fold presents a harmonious blend of luxury and timeless allure with a touch of contemporary farm-style elegance. A spacious five-bedroom, four-bathroom residence with open-plan, split-level layout, featuring a light-filled entranceway. Crafted with meticulous attention to detail, the bespoke windows and solid oak doors flood the interiors with natural light and give security, creating a welcoming and safe atmosphere throughout the home.
Privacy is a priority, thanks to enclosed walled gardens which also offers stunning countryside views. French doors on the rear side seamlessly connect the indoor living space with the tranquil private rear garden, blurring the lines between indoors and outdoors.
As you explore the house, the hallway emits a gallery-like atmosphere, highlighting the beauty and craftsmanship of this outstanding property. The heart of the home, the lounge/kitchen area, is customised to your preferences, adding a personal touch. The open-plan living space creates an airy, communal area where your family can feel connected. Accessibility is improved with spacious doors and high ceilings, ensuring comfortable living for all. Each bedroom is generously sized, with two featuring their own en-suite bathrooms for added convenience and luxury.
An additional extra-large double barn-style garage offers plenty of storage space.
The expansive garden is perfect for family gatherings and outdoor entertaining. This home also offers a spacious driveway making it very accessible. Four Featherstone Fold could be your future home!
Look below for all the primum quirks it has to offer.
External Details
- Enclosed garden with panoramic views of fields
- Constructed with a blend of cottage mixture bricks in an English garden wall bond
- Large double garage featuring a barn-style appearance
- rustic burnt larch cladding on the front façade
- Gallery balcony overlooking the front entrance (exclusive to 4 Featherstone Fold)
- Elevated double-height hallway (exclusive to 4 Featherstone Fold)
- Oversized bespoke solid oak doors creating a distinctive entrance, with a black handle
- Purpose-made timber conservation flush casement windows and doors
- Dentil brickwork detailing to eaves and verge
- Oak lintel accents
- Featuring clean-stained larch timbre with a hint of silver running throughout the colour coated in a natural wood stain (Smoke Black Shade)
- Natural clay pantiles for roofing
- Electric car charging point
- Conservation-grade Velux rooflights for abundant natural light
Internal Details
- Internal Dordogne solid oak doors
- Thoughtfully designed open-plan layout ideal for modern living
- High-quality craftsmanship evident throughout the interior
- Spacious utility
- Stylish and durable materials selected for longevity and aesthetics
- Bespoke modern British sourced kitchens tailored to individual preferences
- Contemporary bathrooms featuring the Porcelanosa/Instinct range
- Barrel-vaulted ceiling in the kitchen/living area, fostering an expansive living space (exclusive to 4 Featherstone Fold)
- Wood burner stoves for added warmth and ambiance
- Underfloor heating and air source heating for comfort and energy efficiency
- Super insulation for enhanced thermal performance
- Bespoke headboard wall panelling for personalized bedroom aesthetics (optional)
- Natural stone external footpaths and tegular-paved driveways
Location
Situated in the picturesque Bassetlaw district of Nottinghamshire, England, Misterton provides a serene retreat. Discover nearby attractions such as the historic Misterton All Saints Church, a grade one listed building dating back to the 13th century, and the breathtaking scenery of West Stockwith Lock. Surrounded by idyllic countryside, the village boasts a park within strolling distance, making it ideal for family outings, romantic countryside vistas, or peaceful solo walks. After a day's work, unwind at the local pub or explore the area's charming corners. Misterton offers convenient amenities, including an Ofsted-rated good primary school perfect for families, local food stores just a two-minute drive away, and a ten-minute walk. Misterton combines peace, scenic beauty, and proximity to urban centres like Retford, Gainsborough, Doncaster, and Scunthorpe, making Misterton the ideal location for your new home. There is an excellent choice of schools in the area, both State and privatley funded; one being the renowned Queen Elizabeth's Grammar School in nearby Gainsborough.
About Us
Force 10 homes is a three generational run company with over 40 years of experience and expertise specialising in bespoke houses. Our ethos revolves around integrity, innovation, and teamwork. We manage the entire process seamlessly, from the design to construction. We ensure your property dreams become reality. Clients from across the UK recommend us and return to us repeatedly, demonstrating not only our trustworthiness but also the durability and prestige standard we consistently project.
Photos
Photos uploaded to show build progress and finish of other plots.
1. MONEY LAUNDERING REGULATIONS: Intending purchasers will be asked to produce identification documentation at a later stage and we would ask for your co-operation in order that there will be no delay in agreeing the sale.
2. General: While we endeavour to make our sales particulars fair, accurate and reliable, they are only a general guide to the property and, accordingly, if there is any point which is of particular importance to you, please contact the office and we will be pleased to check the position for you, especially if you are contemplating travelling some distance to view the property.
3. The measurements indicated are supplied for guidance only and as such must be considered incorrect.
4. Services: Please note we have not tested the services or any of the equipment or appliances in this property, accordingly we strongly advise prospective buyers to commission their own survey or service reports before finalising their offer to purchase.
5. THESE PARTICULARS ARE ISSUED IN GOOD FAITH BUT DO NOT CONSTITUTE REPRESENTATIONS OF FACT OR FORM PART OF ANY OFFER OR CONTRACT. THE MATTERS REFERRED TO IN THESE PARTICULARS SHOULD BE INDEPENDENTLY VERIFIED BY PROSPECTIVE BUYERS OR TENANTS. NEITHER SEQUENCE (UK) LIMITED NOR ANY OF ITS EMPLOYEES OR AGENTS HAS ANY AUTHORITY TO MAKE OR GIVE ANY REPRESENTATION OR WARRANTY WHATEVER IN RELATION TO THIS PROPERTY.
Brochures
PDF Property ParticularsFull Details- COUNCIL TAXA payment made to your local authority in order to pay for local services like schools, libraries, and refuse collection. The amount you pay depends on the value of the property.Read more about council Tax in our glossary page.
- Band: TBC
- PARKINGDetails of how and where vehicles can be parked, and any associated costs.Read more about parking in our glossary page.
- Off street
- GARDENA property has access to an outdoor space, which could be private or shared.
- Front garden,Back garden
- ACCESSIBILITYHow a property has been adapted to meet the needs of vulnerable or disabled individuals.Read more about accessibility in our glossary page.
- Ask agent
Energy performance certificate - ask agent
Church Street, Misterton, Doncaster
Add an important place to see how long it'd take to get there from our property listings.
__mins driving to your place
Get an instant, personalised result:
- Show sellers you’re serious
- Secure viewings faster with agents
- No impact on your credit score
Your mortgage
Notes
Staying secure when looking for property
Ensure you're up to date with our latest advice on how to avoid fraud or scams when looking for property online.
Visit our security centre to find out moreDisclaimer - Property reference RFD109456. The information displayed about this property comprises a property advertisement. Rightmove.co.uk makes no warranty as to the accuracy or completeness of the advertisement or any linked or associated information, and Rightmove has no control over the content. This property advertisement does not constitute property particulars. The information is provided and maintained by William H. Brown, Retford. Please contact the selling agent or developer directly to obtain any information which may be available under the terms of The Energy Performance of Buildings (Certificates and Inspections) (England and Wales) Regulations 2007 or the Home Report if in relation to a residential property in Scotland.
*This is the average speed from the provider with the fastest broadband package available at this postcode. The average speed displayed is based on the download speeds of at least 50% of customers at peak time (8pm to 10pm). Fibre/cable services at the postcode are subject to availability and may differ between properties within a postcode. Speeds can be affected by a range of technical and environmental factors. The speed at the property may be lower than that listed above. You can check the estimated speed and confirm availability to a property prior to purchasing on the broadband provider's website. Providers may increase charges. The information is provided and maintained by Decision Technologies Limited. **This is indicative only and based on a 2-person household with multiple devices and simultaneous usage. Broadband performance is affected by multiple factors including number of occupants and devices, simultaneous usage, router range etc. For more information speak to your broadband provider.
Map data ©OpenStreetMap contributors.
