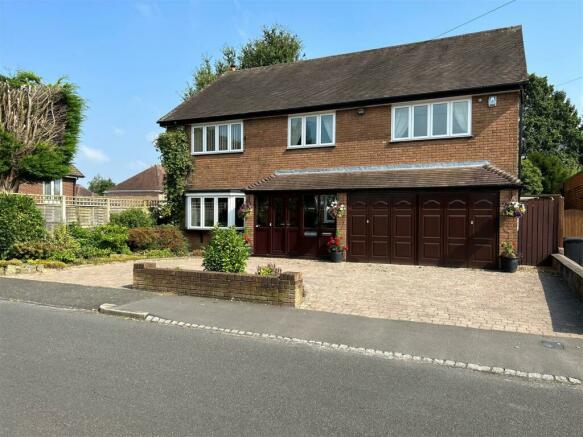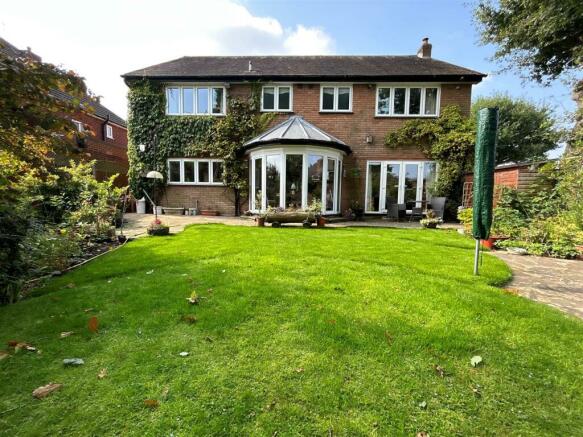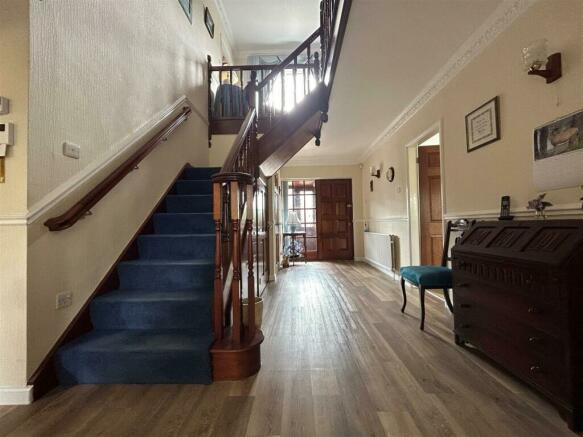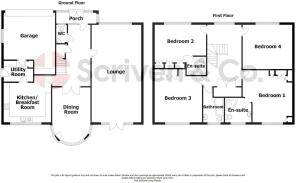Raddens Road, Halesowen, West Midlands

- PROPERTY TYPE
Detached
- BEDROOMS
4
- BATHROOMS
3
- SIZE
Ask agent
- TENUREDescribes how you own a property. There are different types of tenure - freehold, leasehold, and commonhold.Read more about tenure in our glossary page.
Freehold
Key features
- WELL PROPORTIONED DETACHED FAMILY HOME
- SITUATED IN A POPULAR LOCATION CONVENIENT FOR AMENITIES
- WELCOMING RECEPTION HALL & GALLERY LANDING
- FOUR DOUBLE BEDROOMS
- TWO EN-SUITE SHOWER ROOMS
- DOWNSTAIRS WC & HOUSE BATHROOM
- THROUGH LIVING ROOM & SEPARATE DINING ROOM
- WELL APPOINTED KITCHEN DINER & UTILITY
- LANDSCAPED REAR GARDEN
- GOOD SIZED GARAGE & DRIVEWAY FOR A NUMBER OF CARS
Description
Accommodation comprising: Enclosed porch, welcoming reception hall, fitted cloakroom, good sized through living room, dining room, well appointed kitchen diner with fitted appliances, utility, gallery style landing, four double bedrooms (two with en-suite shower rooms), house bathroom, gas boiler serving radiators, double glazing to windows as detailed, landscaped rear garden, good sized garage and driveway for a number of cars.
ENCLOSED PORCH (FRONT)
Double glazed double doors and double glazed windows, wood effect floor finish, post cupboard. Front door opening onto:
RECEPTION HALL (INNER)
Obscure multi panel single glazed window to porch, panel radiator, dado rail, 'Karndean floor' finish , ornamental coving to ceiling, staircase off to first floor landing, built in storage to staircase, fitted storage cupboard underneath stairs with drawers and coat hooks.
FITTED CLOAKROOM (FRONT)
'Karndean floor' finish, panel radiator, WC with push button flush, pedestal handbasin with mixer tap, walls tiled to approximately half wall height.
THROUGH LIVING ROOM (FRONT TO REAR) 4.37m x 8.57m
Double glazed double doors to garden and double glazed bay window to front, two panel radiators, coving to ceiling, gas fire with fire surround.
DINING ROOM (REAR) 3.40m x 4.84m max into bay.
Double glazed windows and double glazed doors onto rear garden, panel radiator, dado rail, ornamental coving to ceiling, 'Karndean floor' finish.
WELL APPOINTED KITCHEN DINER (REAR) 3.47m min (4.12m) x 4.16m
Recessed spotlights to ceiling, panel radiator, 'Amtico' tile effect floor finish, quality kitchen fitted with a range of base units with cupboards and drawers, HI-MACS worktops with splash backs, inset double bowl sink with mixer tap, wall mounted storage cupboards at high level with under cupboard lighting, NEFF double oven, NEFF electric hob, intergrated fridge and dishwasher, display shelving, door opening onto:
UTILITY (SIDE) 2.61m x 1.83m
'Amtico' tile floor, panel radiator, inset single bowl sink, mixer tap, worktops, plumbing for washing machine, space for condenser dryer, wall mounted Worcester boiler, wall mounted storage cupboards at high level, obscure double glazed door to rear garden. Door opening onto:
GOOD SIZED GARAGE 4.57m x 4.13m (5.43m max)
Obscure double glazed window to side, strip lights to ceiling.
Staircase from reception hall leading to first floor accommodation.
GALLERY STYLE LANDING (INNER/FRONT)
Double glazed window to front, panel radiator, pull down ladder with access to roof space, built in storage cupboard, coving to ceiling, ceiling rose.
BEDROOM 1 (REAR) 4.40m x 3.50m (4.55m)
Double glazed window, panel radiator, built in wardrobes. Archway onto:
RE-FITTED EN-SUITE SHOWER ROOM 2.22m x 2.30m max
Double glazed window, heated towel rail, corner shower cubicle, wash hand basin with mixer tap and vanity unit, mirrored cupboard with shaver point, walls to shower tiled to full height, further walls tiled to half wall, recessed spotlight to ceiling, toilet with concealed flush.
BEDROOM 2 (FRONT) 4.59m x 3.82m (2.71m)
Built in wardrobes, panel radiator, double glazed window, door opening onto:
EN-SUITE SHOWER ROOM (1.71m x 1.60m)
Corner shower cubicle, WC, extractor, wall to shower tiled to full height, wash hand basin with light and shaver point, further walls tiled to half wall height.
BEDROOM 3 (REAR) 3.99m (plus wardrobe 4.66m max) x 4.21m
Double glazed window, panel radiator, fitted wardrobe.
BEDROOM 4 (FRONT) 4.40m x 3.91m
Double glazed window, panel radiator, strip lights to ceiling. Air conditioning unit.
BATHROOM (REAR) 1.89m x 2.23m (2.39m)
Obscure double glazed window, heated towel rail, P shaped bath, shower screen, shower, recessed spotlight to ceiling, walls to bath tiled to full height, further walls to half height, wash hand basin, vanity unit, shaving plug, shaving light, towel rail, ornamental coving to ceiling.
LANDSCAPED REAR GARDEN
Pathway to side of garden, with gate to front, taps, landscaped rear garden, shaped patio onto shaped lawn, garden shed, greenhouse, pegola, water feature with bridge, garden enclosed with fencing, flower beds.
COUNICL TAX BAND G
VIEWING
By prior appointment with Scriven & Co Residential Sales 0121-422-4011 (option 1).
TENURE:
We are verbally advised the property is freehold. The Agent has not checked the legal documents to verify the freehold status of the property. The buyer is advised to obtain verification from their Solicitor or Surveyor.
SERVICES
The Agents have not tested any apparatus, equipment, fixtures, fittings or services and so cannot verify they are in working order or fit for their purpose. The buyer is advised to obtain verification from their Solicitor or Surveyor.
FIXTURES AND FITTINGS
All items unless specifically referred to in these sales particulars are expressly excluded from the proposed sale. Carpets, as fitted are included in the sale. Curtains and certain other items may be taken at a valuation to be agreed.
Extra Services & Aml - Money Laundering Regulations –
In order to comply with Money Laundering Regulations, all prospective purchasers are required to provide the following - 1. Satisfactory photographic identification. 2. Proof of address/residency. 3. Verification of the source of purchase funds including bank statements for deposits in order to purchase and copy of mortgage agreement in principle from the appropriate lender. In the absence of being able to provide appropriate physical copies of the above, Scriven & Co reserves the right to obtain electronic verification of identity.
Extra services -
By law, the agent must tell the client if the agent or any connected person intends to earn any commission or any other fees from offering or referring other services to the client or buyer. If the agent or any connected person earns money from any of these services or referrals the agent or the connected person would keep this commission or fee. Part of the payment for these extra services will be paid to the agent as a result of the referral.
Scriven & Co offers the following services and has the following referral arrangements in place:
Scriven & Co routinely refers sellers (and buyers) to Infinity Financial Advice. It is the clients’ or buyers’ decision whether to choose to deal with Infinity Financial Advice. Should the client or a buyer decide to use Infinity Financial Advice the client or buyer should know that Scriven & Co receive a payment from Infinity Financial Advice equating on average to a figure in the order of £200 per referral.
Scriven & Co routinely refers sellers (and buyers) to certain firms of solicitors/conveyancers. It is the clients’ or buyers’ decision whether to choose to deal with any of the referral companies. Should the client or a buyer decide to use any of these companies the client or buyer should know that Scriven & Co receive a payment from these companies equating to a figure in the order of £100-£200 per referral. We are informed that the solicitors/conveyancers are happy to pay this referral fee to ourselves as it significantly reduces the marketing costs that they have to allocate to sourcing new business. The referral fee is NOT added to the conveyancing charges that would ordinarily be quoted.
The agent routinely refers sellers (and buyers) to Warren’s removals and storage. It is the clients’ or buyers’ decision whether to choose to deal with Warren’s removals and storage. Should the client or a buyer decide to use Warren’s removals and storage the client or a buyer should know that the agent receives a referral fee to the value of £50 from them for recommending a client or buyer to them.
Property Information Links - Useful links for property information:
Find information about a property in England or Wales:
Mobile and broadband checker: If mobile coverage and broadband speed is an important issue we would suggest checking with:
Flooding: If you wish to check flooding information in respect of the property, the following may be of assistance:
Long term flood risk check of an area in England:
Service provider information: we would suggest the following:
Gas supply:
Electric supply:
Water supplier:
Consumer code for house builders:
Brochures
Raddens Road, Halesowen, West MidlandsBrochure- COUNCIL TAXA payment made to your local authority in order to pay for local services like schools, libraries, and refuse collection. The amount you pay depends on the value of the property.Read more about council Tax in our glossary page.
- Band: G
- PARKINGDetails of how and where vehicles can be parked, and any associated costs.Read more about parking in our glossary page.
- Yes
- GARDENA property has access to an outdoor space, which could be private or shared.
- Yes
- ACCESSIBILITYHow a property has been adapted to meet the needs of vulnerable or disabled individuals.Read more about accessibility in our glossary page.
- Ask agent
Raddens Road, Halesowen, West Midlands
Add your favourite places to see how long it takes you to get there.
__mins driving to your place



Your mortgage
Notes
Staying secure when looking for property
Ensure you're up to date with our latest advice on how to avoid fraud or scams when looking for property online.
Visit our security centre to find out moreDisclaimer - Property reference 33358948. The information displayed about this property comprises a property advertisement. Rightmove.co.uk makes no warranty as to the accuracy or completeness of the advertisement or any linked or associated information, and Rightmove has no control over the content. This property advertisement does not constitute property particulars. The information is provided and maintained by Scriven & Co, Quinton. Please contact the selling agent or developer directly to obtain any information which may be available under the terms of The Energy Performance of Buildings (Certificates and Inspections) (England and Wales) Regulations 2007 or the Home Report if in relation to a residential property in Scotland.
*This is the average speed from the provider with the fastest broadband package available at this postcode. The average speed displayed is based on the download speeds of at least 50% of customers at peak time (8pm to 10pm). Fibre/cable services at the postcode are subject to availability and may differ between properties within a postcode. Speeds can be affected by a range of technical and environmental factors. The speed at the property may be lower than that listed above. You can check the estimated speed and confirm availability to a property prior to purchasing on the broadband provider's website. Providers may increase charges. The information is provided and maintained by Decision Technologies Limited. **This is indicative only and based on a 2-person household with multiple devices and simultaneous usage. Broadband performance is affected by multiple factors including number of occupants and devices, simultaneous usage, router range etc. For more information speak to your broadband provider.
Map data ©OpenStreetMap contributors.




