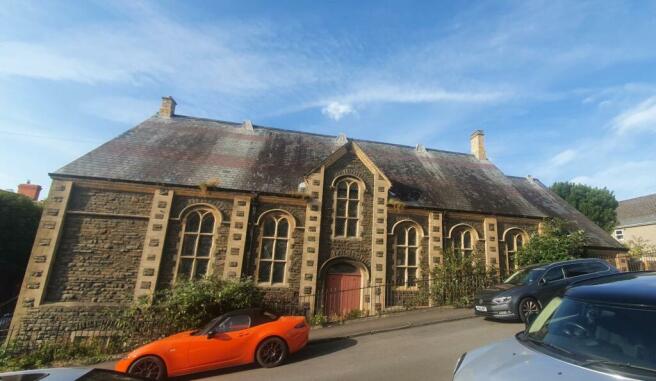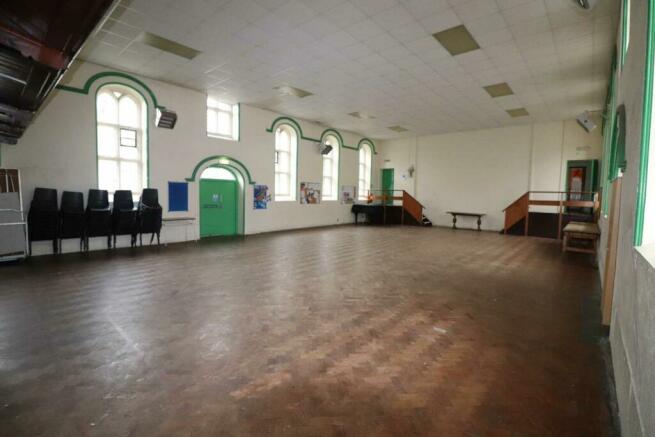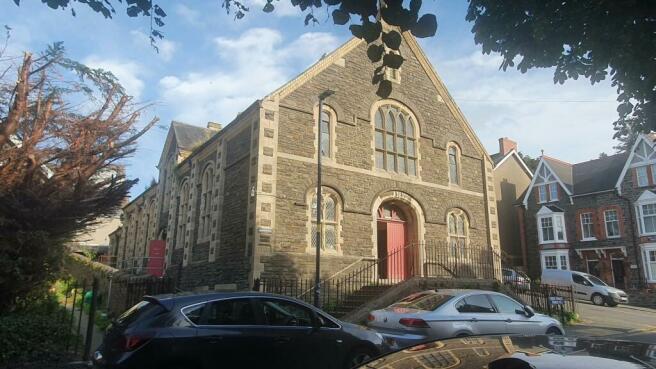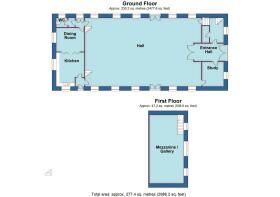Stanley Road, Aberystwyth

- PROPERTY TYPE
House
- BATHROOMS
1
- SIZE
3,000 sq ft
279 sq m
- TENUREDescribes how you own a property. There are different types of tenure - freehold, leasehold, and commonhold.Read more about tenure in our glossary page.
Freehold
Key features
- Attractive Victorian Building
- 3000 sq ft floorspace
- Dressed stone detail
- Mezzanine first floor gallery
- Split level Kitchen & Dining room
- Internal timber partitions
- Currently Church Hall use but apt for redevelopment subject to planning
- Toilet
- Best & Final Offer offers by 12 noon 7th May
Description
Situation and Location
The property is situated in a popular residential locality within level walking distance to Aberystwyth town centre and close to the bus and train stations.
The University town and seaside resort of Aberystwyth offers excellent social, educational and shopping facilities with public transport to all parts.
Construction
The property was built in 1895 of solid stone walls with sandstone quoins and window reveals. The main walls support a pitched roof laid with natural slates. Windows are fitted within the sandstone mullions and are of single leaded glazed panels.
General
The property will provide adaptable accommodation to most uses subject to planning permission being obtained.
This is an attractive property with distinctive character features.
Accommodation
The main entrance door adjoins slated steps ascending from pavement level.
The accommodation comprises as follows:
Front entrance door to:
Foyer
Access door to store and enclosed staircase leading to lower ground floor utility storerooms and first floor balcony area.
Main Assembly Room - 31'9" (9.68m) x 54'0" (16.46m)
Solid timber block herring bone patterned flooring. Modern suspended-type ceiling. Five tall windows to both sides with a high level additional window. Electric consumer units. Steps rising to:
Rear Entrance Hall
Door to outside. Door to:
Kitchen - 13'0" (3.96m) x 15'6" (4.72m)
Range of fitted base cupboards. Worktops above incorporating single drainer stainless steel sink with double bowl. Wall-mounted electric heater. Partition doors to:
Dining Room - 10'9" (3.28m) x 13'0" (3.96m)
Window to rear.
Other Hall
Door to main assembly room and door to:
Toilet
Low flush WC. Wash hand basin.
Outside
Mainly enclosed by stone wall and in part with wrought iron fencing. To the front there are steps leading to main entrance.
Gravel path to to one side leading to side door with ramped access and paved area to the side leading to rear steps and gated access to pedestrian pavement to the rear there is a court yard with covered bin store and shed. Further steps leading to pedestrian pavement.
Important Information
Whilst we endeavour to make our sales details accurate and reliable they should not be relied on as statements or representations of fact and do not constitute any part of an offer or contract. The seller does not make or give nor do we or our employees have the authority to make or give any representation or warranty in relation to the property. Please contact the office before viewing the property. If there is any point which is of particular importance to you we will be pleased to check the information for you and to confirm that the property remains available. This is particularly important if you are contemplating travelling some distance to view the property. We would strongly recommend that all the information which we provide about the property is verified by yourself on inspection and also by your conveyancer, especially where statements have been made by us to the effect that the information provided has not been verified. LLOYD HERBERT & JONES HAVE NOT TESTED ANY ELECTRICAL WIRING, PLUMBING, DRAINAGE OR OTHER APPLIANCES. THE MENTION OF ANY APPLIANCES AND OR SERVICES WITHIN THESE SALES PARTICULARS DOES NOT IMPLY THAT THEY ARE IN FULL AND EFFICIENT WORKING ORDER.
Money Laundering
The successful purchaser will be required to produce adequate identification to prove their identity within the terms of the Money Laundering Regulations. Appropriate examples include: Passport/Photo Driving Licence and a recent Utility Bill.
what3words /// earlobes.subtitle.embedded
Notice
Please note we have not tested any apparatus, fixtures, fittings, or services. Interested parties must undertake their own investigation into the working order of these items. All measurements are approximate and photographs provided for guidance only.
Brochures
Web Details- COUNCIL TAXA payment made to your local authority in order to pay for local services like schools, libraries, and refuse collection. The amount you pay depends on the value of the property.Read more about council Tax in our glossary page.
- Band: TBC
- PARKINGDetails of how and where vehicles can be parked, and any associated costs.Read more about parking in our glossary page.
- Ask agent
- GARDENA property has access to an outdoor space, which could be private or shared.
- Yes
- ACCESSIBILITYHow a property has been adapted to meet the needs of vulnerable or disabled individuals.Read more about accessibility in our glossary page.
- Ask agent
Energy performance certificate - ask agent
Stanley Road, Aberystwyth
Add an important place to see how long it'd take to get there from our property listings.
__mins driving to your place
Explore area BETA
Aberystwyth
Get to know this area with AI-generated guides about local green spaces, transport links, restaurants and more.
Your mortgage
Notes
Staying secure when looking for property
Ensure you're up to date with our latest advice on how to avoid fraud or scams when looking for property online.
Visit our security centre to find out moreDisclaimer - Property reference 5501_LHJS. The information displayed about this property comprises a property advertisement. Rightmove.co.uk makes no warranty as to the accuracy or completeness of the advertisement or any linked or associated information, and Rightmove has no control over the content. This property advertisement does not constitute property particulars. The information is provided and maintained by Lloyd, Herbert & Jones, Aberystwyth. Please contact the selling agent or developer directly to obtain any information which may be available under the terms of The Energy Performance of Buildings (Certificates and Inspections) (England and Wales) Regulations 2007 or the Home Report if in relation to a residential property in Scotland.
*This is the average speed from the provider with the fastest broadband package available at this postcode. The average speed displayed is based on the download speeds of at least 50% of customers at peak time (8pm to 10pm). Fibre/cable services at the postcode are subject to availability and may differ between properties within a postcode. Speeds can be affected by a range of technical and environmental factors. The speed at the property may be lower than that listed above. You can check the estimated speed and confirm availability to a property prior to purchasing on the broadband provider's website. Providers may increase charges. The information is provided and maintained by Decision Technologies Limited. **This is indicative only and based on a 2-person household with multiple devices and simultaneous usage. Broadband performance is affected by multiple factors including number of occupants and devices, simultaneous usage, router range etc. For more information speak to your broadband provider.
Map data ©OpenStreetMap contributors.




