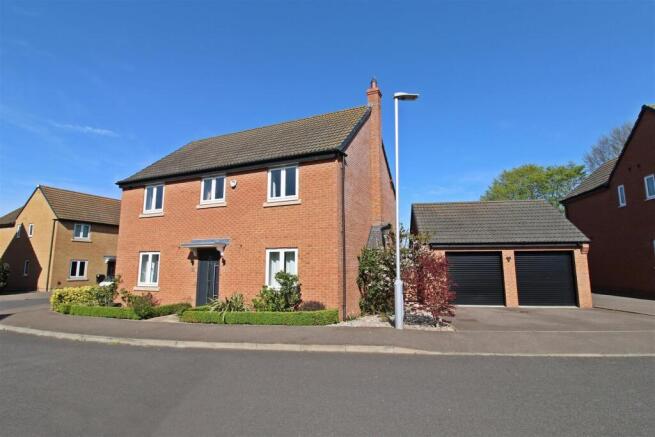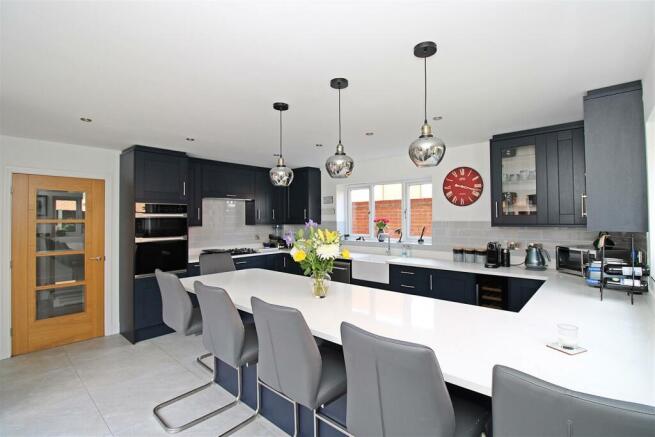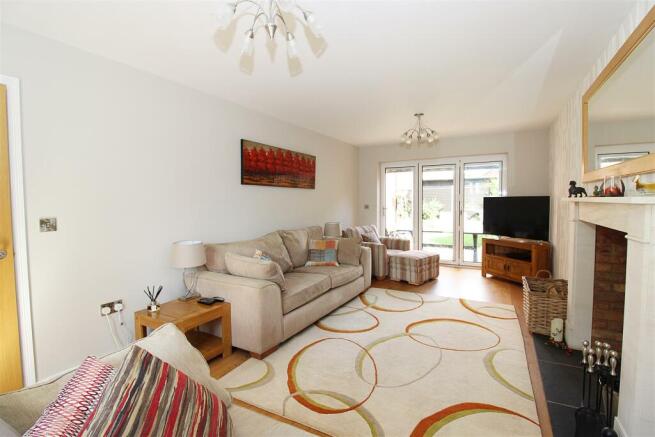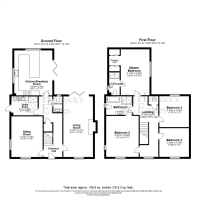Fen Reach, Dunton

- PROPERTY TYPE
Detached
- BEDROOMS
4
- BATHROOMS
2
- SIZE
1,818 sq ft
169 sq m
- TENUREDescribes how you own a property. There are different types of tenure - freehold, leasehold, and commonhold.Read more about tenure in our glossary page.
Freehold
Key features
- Modern Executive Detached Home
- Bespoke Luxury Kitchen / Breakfast Room
- Spacious 1800+ Square Footage
- Refitted En-Suite & Four Piece Bathroom
- Four Particularly Sizeable King-Size Bedrooms
- Numerous Quality Improvements Throughout
- Separate Generous Reception Rooms
- Detached Double Garage
- Refitted Cloakroom & Utility Room
- Available With No Forward Chain
Description
The spacious accommodation comprises, entrance hall, refitted cloakroom, dual aspect living room with bi-fold doors onto the garden and solid fuel burning stove, a second sizeable reception room and perhaps the pinnacle of improvements, a bespoke kitchen / breakfast room with well-planned storage, Quartz worktops and large breakfast bar / dining top, with underfloor heating and bi-fold doors opening to the garden.
First floor accommodation features a large galleried landing with glass balustrade, four 'King-Size' bedrooms, plus refitted en-suite and 'Jack & Jill' bathroom.
Externally, all fencing in the private rear garden has been replaced with composite panels and there is a detached double garage with double width (21ft x 20ft) drive in front.
Entrance Hall - 6.76m x 2.64m max (22'2" x 8'8" max) -
Living Room - 6.75m x 3.31m (22'2" x 10'10") -
Sitting Room - 4.51m x 3.49m (14'10" x 11'5") -
Cloakroom - 1.78m x 1.02m (5'10" x 3'4") -
Utility Room - 2.12m x 2.94m (6'11" x 9'8") -
Kitchen/Breakfast Room - 5.01m x 4.24m (16'5" x 13'11") -
Landing - 6.76m x 2.79m max (22'2" x 9'2" max) -
Master Bedroom - 5.11m x 3.00m (16'9" x 9'10") -
En-Suite - 2.57m x 1.19m (8'5" x 3'11") -
Dressing Area - Two built-in double wardrobes
Bedroom 2 - 4.57m x 3.63m (15'0" x 11'11") -
Bedroom 3 - 3.45m x 3.35m (11'4" x 11'0") -
Bedroom 4 - 3.20m x 3.35m (10'6" x 11'0") -
Bathroom - 2.09m x 2.91m (6'10" x 9'7") -
Outside - 53ft wide, private, rear garden with raised floral beds and replaced fencing with composite panels.
Access to garage through rear door and side access to the 21ft x 20ft drive.
Detached Double Garage - 6.10m x 5.72m (20' x 18'9") - Twin remote control electric doors.
About The Area - Dunton is a village approximately four miles from Biggleswade train station and 18 miles to central Cambridge. There is a village Church, Lower School rated 'outstanding' in the most recent (2010) Ofsted inspection, Memorial Hall, recreation ground / playing field plus village cider brewery.
Agents Notes - Council Tax Band - F (£3306.92 for 2025/2026)
LPG fired boiler with large capacity, pressurised, hot water cylinder.
One LPG tank for the small development supplies each metered home.
Latest Boiler Service 24/04/25
There is an approximate annual fee (sometimes to referred to as 'Green Space Management') of £280.00 for the maintenance of the communal grounds, communal lighting and upkeep of the large private residents green / playfield.
Precise Location - what3words: jetliner.breezy.boardroom
Carefully Selected Services - We may refer you to recommended providers of ancillary services such as Financial Services, Conveyancing and Surveyors. We may receive a commission payment fee or
other benefit (known as a referral fee) for recommending these services. You are not under any obligation to use the services of the recommended providers.
Brochures
Fen Reach, DuntonBrochure- COUNCIL TAXA payment made to your local authority in order to pay for local services like schools, libraries, and refuse collection. The amount you pay depends on the value of the property.Read more about council Tax in our glossary page.
- Band: F
- PARKINGDetails of how and where vehicles can be parked, and any associated costs.Read more about parking in our glossary page.
- Yes
- GARDENA property has access to an outdoor space, which could be private or shared.
- Yes
- ACCESSIBILITYHow a property has been adapted to meet the needs of vulnerable or disabled individuals.Read more about accessibility in our glossary page.
- Ask agent
Fen Reach, Dunton
Add an important place to see how long it'd take to get there from our property listings.
__mins driving to your place
Your mortgage
Notes
Staying secure when looking for property
Ensure you're up to date with our latest advice on how to avoid fraud or scams when looking for property online.
Visit our security centre to find out moreDisclaimer - Property reference 33359081. The information displayed about this property comprises a property advertisement. Rightmove.co.uk makes no warranty as to the accuracy or completeness of the advertisement or any linked or associated information, and Rightmove has no control over the content. This property advertisement does not constitute property particulars. The information is provided and maintained by Hancock's Estates, Biggleswade. Please contact the selling agent or developer directly to obtain any information which may be available under the terms of The Energy Performance of Buildings (Certificates and Inspections) (England and Wales) Regulations 2007 or the Home Report if in relation to a residential property in Scotland.
*This is the average speed from the provider with the fastest broadband package available at this postcode. The average speed displayed is based on the download speeds of at least 50% of customers at peak time (8pm to 10pm). Fibre/cable services at the postcode are subject to availability and may differ between properties within a postcode. Speeds can be affected by a range of technical and environmental factors. The speed at the property may be lower than that listed above. You can check the estimated speed and confirm availability to a property prior to purchasing on the broadband provider's website. Providers may increase charges. The information is provided and maintained by Decision Technologies Limited. **This is indicative only and based on a 2-person household with multiple devices and simultaneous usage. Broadband performance is affected by multiple factors including number of occupants and devices, simultaneous usage, router range etc. For more information speak to your broadband provider.
Map data ©OpenStreetMap contributors.





