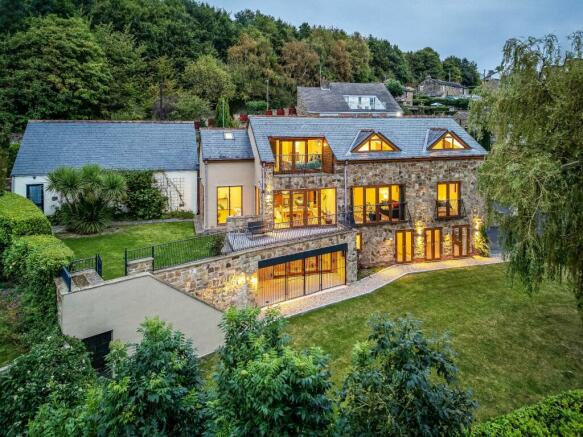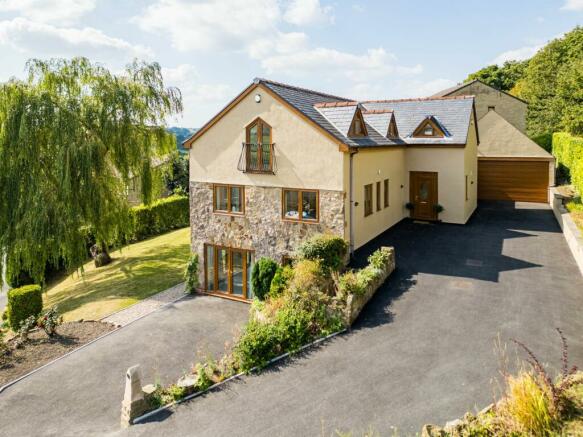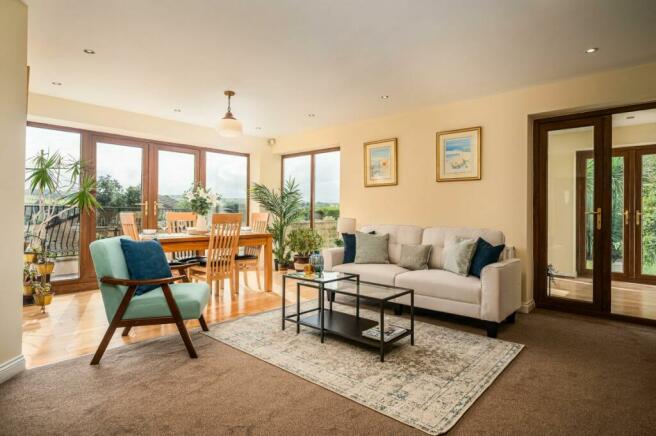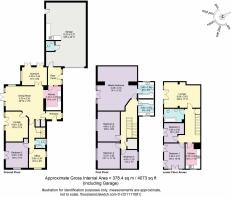Three Cornered Croft, Judy Haigh Lane, Thornhill Edge
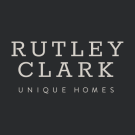
- PROPERTY TYPE
Detached
- BEDROOMS
7
- BATHROOMS
3
- SIZE
4,069 sq ft
378 sq m
- TENUREDescribes how you own a property. There are different types of tenure - freehold, leasehold, and commonhold.Read more about tenure in our glossary page.
Freehold
Key features
- Large corner plot with views over neighbouring countryside to rear
- 5/6 bed home with 2 bed annex
- 3 bathrooms plus WC
- Double garage and off street parking for several vehicles
- Three reception rooms plus sunroom
- Large garden with amazing views
- Huge space which offers lots of flexibility
Description
Nestled in picturesque surroundings, this exceptional 7 bedroom home occupies the corner of Judy Haigh Lane and Edge Road in the attractive neighbourhood of Thornhill Edge, offering a blend of traditional charm and modern elevated living.
As you approach your eyes are drawn to the distinctive stone patchwork fac ade and a selection of wood effect UPVC panelled window gables built into the roof. A striking willow tree in the front garden captures your attention, while the rolling green valley and the iconic Emley Moor mast provides a stunning backdrop for any season.
Pull up onto the long, spacious driveway, leading to a generous rolling-door garage at the back, capable of accommodating up to 3-4 vehicles. Perfect for the car enthusiast or those in need of additional storage.
The garage is also equipped with a convenient toilet and counter space; enhancing its versatility as a workspace or utility area. Accessible from inside the house, with direct access to the back garden, it seamlessly connects indoor and outdoor spaces.
Buena Vista
As you step inside this attractive modern home, the emphasis on natural light and open space is immediately apparent.
Through the front porch and first to the open-plan kitchen and dining space, you're met immediately with an expansive view of the lush Yorkshire countryside. On your left, there are two doors. The first is a small storage space and the second reveals a staircase to the downstairs annex.
This versatile kitchen and dining area is the central hub of a truly unique residence. To the back of the room is a well-fitted contemporary kitchen, featuring a double oven and breakfast bar. To the front, unmissable views are framed by large windows and patio doors stationed next to the dining area.
The patio doors bathe the interior with light and invite the outdoors in, opening out onto a patio balcony adorned with elegant Spanish-style wrought iron railings.
Outdoor Elegance
This balcony connects seamlessly to a private back garden to the side of the property, framed by a rustic stone wall on one side and trimmed hedges on another. The lawn offers an ideal spot for relaxation, or entertaining amongst the serene surroundings.
The stone wall becomes a sturdy stone staircase, descending gracefully from the impressive balcony area to the open front garden, where the majestic willow tree stands tall. This staircase also leads to the downstairs annex, which features a spacious, self-contained annex.
Modern Utility
The annex includes a spacious master bedroom with two double french doors, a potential second bedroom or office, and a well-appointed bathroom, all designed with comfort and practicality in mind. Neutral tones and more natural light create a welcoming atmosphere throughout. It also features a modern kitchen with sleek cabinets, tiled splashbacks, and plenty of counter space.
The living area is expansive, with large glass doors that open onto a covered patio, providing a perfect spot to enjoy the outdoors while overlooking the beautifully maintained south-facing front garden.
The annex is perfectly suited for extended family, guests, or as a private retreat, blending convenience and style in a peaceful setting.
From the lower ground-floor annex, take the outdoor staircase back to the balcony and through the patio doors to the central hub of the kitchen diner.
On your left, overlooking the private back garden and its collection of striking palm trees is a bright, spacious sunroom; laminated with a natural wood finish. The neutral walls boast floor to ceiling windows and two large glass double-doors, emphasising the abundance of natural light this property enjoys.
Comfort & Class
Heading back to the dining area and crossing the room you'll find a door to a spacious lounge, featuring glass double-doors overlooking the front garden. Enjoy plenty of light throughout the day, thanks to its large south-facing windows, or sit and relax on an evening with the doors open, watching the sun go down over the rolling hills.
Turning right out of the lounge and down a small hallway leads to a lovely, bright double bedroom space on the same south-facing side.
More glass double doors, framed by the same spanish-style wrought iron railings that line the balcony, offer sublime views of the willow tree in the front garden and the valley beyond.
Stepping out of the bedroom, straight ahead is a small WC. To the right is another spacious room, currently in use as a smart office space, with windows on two sides allowing views down the driveway and across Edge Road.
Back along the hallway you'll find a staircase with wooden handrails and balusters, with metallic features adding a modern touch to a traditional design. The window at the turn of the stairs allows natural light to filter in as you ascend to the top floor of the house.
The first thing you notice about the upper landing area is the exposed wooden beams above your head, as natural light once again streams in through the upper windows.
The thoughtful design and attention to detail in this space ensure it is not just a transitional area, but a feature in its own right. It offers ample room for decorative pieces, or a cosy reading nook, making it a versatile area to enjoy.
Elevated Downtime
From here, doors lead to the various upper-level rooms, each easily accessible, enhancing the flow of the home.
The centrepiece of course is the master bedroom and en-suite. Light floods in through expansive glass doors that open out onto the south-facing private balcony, offering a loftier perspective to the breathtaking views this home offers.
The bedroom's high, vaulted ceiling with exposed beams adds a touch of rustic charm, while the neutral tones throughout create a serene and relaxing atmosphere. This spacious retreat provides ample room for a king-sized bed and additional furnishings, making it the perfect sanctuary to unwind in at the end of a long day.
Adjacent to the master bedroom you'll find a space perfectly suited as a personal dressing room. Another vaulted ceiling and skylight above gives the smaller space an intimate feel without sacrificing the brighter feel.
An ensuite bathroom continues the theme of understated luxury with its warm, stone-like tiles extending from floor to sloped ceiling. Whether you're preparing for the day ahead or enjoying a warm bath before bedtime, the ensuite space provides a peaceful and private escape.
Versatile Spaces
The upper floor offers three more well-proportioned bedrooms, each designed with comfort and functionality in mind. All three share the same calming neutral palette as the master suite, creating a cohesive and inviting atmosphere throughout.
The vaulted ceilings in each bedroom add a sense of spaciousness, while the windows set within these sloped roofs ensure that each room is also bathed in natural light, for a bright and airy feel. These versatile spaces are perfect to use as bedrooms, guest rooms, or even another home office, offering welcome flexibility to suit your needs.
Venture Out
Enjoying a prime location in a friendly, quiet neighbourhood, Three Cornered Croft enjoys close proximity to the well-regarded Thornhill Junior and Infant Schools, a variety of local shops and a welcoming pub, ensuring all essentials are within easy reach.
The delightful Rectory Park, featuring ruins of the historic Thornhill Hall, are just a short walk away, perfect for leisurely strolls and embracing the beauty of the local landscape.
Access to the major towns in West Yorkshire, and the city of Leeds, are readily available thanks to the proximity of public transport links, and the M1 and M62 motorways.
A blend of traditional charm and modern luxury, Three Cornered Croft offers unrivalled views in a serene, elevated setting. A versatile and spacious home that adapts to your needs, embrace the elegance and tranquillity of life at Three Cornered Croft.
Useful to know...
Mains gas, water and drainage
UPVC double glazing throughout
Gas central heating
Kirklees Council
(Please note that photographs of the annex have been digitally altered to show how they might look with free standing furniture. All flooring, decoration, fixtures and fittings are accurately depicted).
Council Tax Band: E
Tenure: Freehold
Brochures
Brochure- COUNCIL TAXA payment made to your local authority in order to pay for local services like schools, libraries, and refuse collection. The amount you pay depends on the value of the property.Read more about council Tax in our glossary page.
- Band: E
- PARKINGDetails of how and where vehicles can be parked, and any associated costs.Read more about parking in our glossary page.
- Off street
- GARDENA property has access to an outdoor space, which could be private or shared.
- Private garden
- ACCESSIBILITYHow a property has been adapted to meet the needs of vulnerable or disabled individuals.Read more about accessibility in our glossary page.
- Ask agent
Three Cornered Croft, Judy Haigh Lane, Thornhill Edge
Add an important place to see how long it'd take to get there from our property listings.
__mins driving to your place
Get an instant, personalised result:
- Show sellers you’re serious
- Secure viewings faster with agents
- No impact on your credit score
Your mortgage
Notes
Staying secure when looking for property
Ensure you're up to date with our latest advice on how to avoid fraud or scams when looking for property online.
Visit our security centre to find out moreDisclaimer - Property reference RS0141. The information displayed about this property comprises a property advertisement. Rightmove.co.uk makes no warranty as to the accuracy or completeness of the advertisement or any linked or associated information, and Rightmove has no control over the content. This property advertisement does not constitute property particulars. The information is provided and maintained by Rutley Clark, Ossett. Please contact the selling agent or developer directly to obtain any information which may be available under the terms of The Energy Performance of Buildings (Certificates and Inspections) (England and Wales) Regulations 2007 or the Home Report if in relation to a residential property in Scotland.
*This is the average speed from the provider with the fastest broadband package available at this postcode. The average speed displayed is based on the download speeds of at least 50% of customers at peak time (8pm to 10pm). Fibre/cable services at the postcode are subject to availability and may differ between properties within a postcode. Speeds can be affected by a range of technical and environmental factors. The speed at the property may be lower than that listed above. You can check the estimated speed and confirm availability to a property prior to purchasing on the broadband provider's website. Providers may increase charges. The information is provided and maintained by Decision Technologies Limited. **This is indicative only and based on a 2-person household with multiple devices and simultaneous usage. Broadband performance is affected by multiple factors including number of occupants and devices, simultaneous usage, router range etc. For more information speak to your broadband provider.
Map data ©OpenStreetMap contributors.
