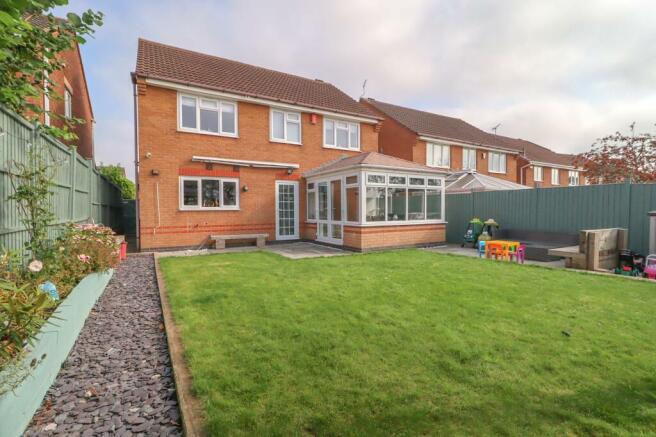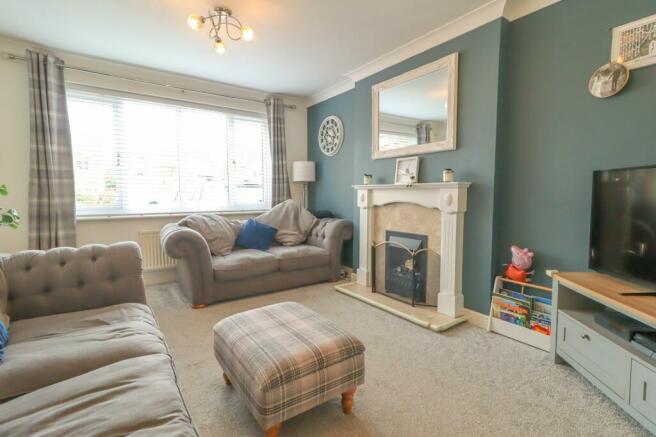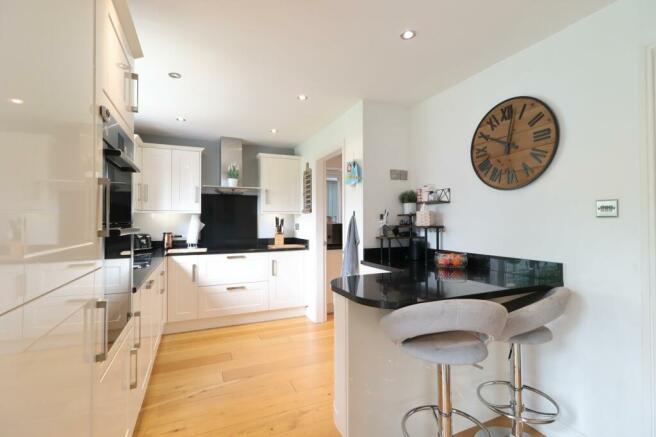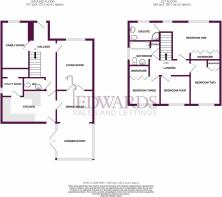Oundle Close, Ashby-De-La-Zouch, LE65

- PROPERTY TYPE
Detached
- BEDROOMS
4
- BATHROOMS
2
- SIZE
1,184 sq ft
110 sq m
- TENUREDescribes how you own a property. There are different types of tenure - freehold, leasehold, and commonhold.Read more about tenure in our glossary page.
Freehold
Key features
- Four Spacious Bedrooms
- Four Ground Floor Reception Rooms
- Spacious Modern Kitchen
- Large Rear Garden
- Upgraded Windows Throughout
- Quiet Cul-de-Sac Location
- EPC Rating C
Description
Better than new! This beautifully presented detached family home is a superb proposition for sale, having been meticulously maintained, extended and upgraded throughout!
Occupying a fabulous plot and position, the house provides a bright and airy living space, offering gas central heating in a well presented and spacious interior. The property initially welcomes you into the entrance hall which provides access to the extensive ground floor accommodation. The delightful lounge is an excellent reception space, with French doors leading to the separate dining room. An additional reception room lies beyond this space; an upgraded former conservatory now functioning as a light-filled second lounge. The spacious kitchen is fitted with a range of base, floor and wall units, with modern cabinetry and a stellar breakfast bar. Twin built-in ovens and the induction hob ensure that cooking for the whole family is a breeze, whilst the large integrated fridge and dishwasher ensure that the space is highly functional. The kitchen leads to a handy separate utility room with integrated freezer, modern combi boiler, further storage, and space for a washing machine and tumble dryer. The ground floor is completed by the handy ground floor W.C that homes further storage and off the main entrance hall is another family room, formerly a garage, which can be used as a play room, office or could serve as a fifth bedroom.
The first-floor landing leads to four spacious bedrooms, all with built in wardrobes. The impressive master bedroom also benefits from a notably sizeable fully tiled en-suite shower room. The upper floor is completed by the modern family bathroom, with excellent fittings and fashionable tiling. Further storage space can be found in the sizable and easily accessible loft.
Externally, the broad frontage sees a spacious front driveway allowing ample off-street parking for easily 3 vehicles. The rear garden is a true oasis, well planted with mature shrubs and borders, benefitting from a large patio, charming timber gazebo and lawned area that is fortunate not to be overlooked and enjoys majority of the days sun. The plot boasts long covered storage accessible from the front and rear to cleverly make the most of the properties space. Oundle Close is a charming quiet cul-de-sac in an exceptionally private position, yet remains well connected for local schools and amenities. Well presented, thought out and ready to move in to, this house is a must view for those desiring the ideal home to enjoy with their family.
To view this special property in person, please contact Clare, Katie, Dominique or Ryan at the Edwards office to arrange your viewing.
Any fixtures, fittings or appliances mentioned in these details have not been tested and can not be assumed to be in full efficient working order. It should not be assumed that items shown in our photographs are included in the sale of the property. Although we have taken every care to ensure the dimensions for the property are true, they should be treated as approximate and for general guidance only. Where an offer is accepted, the prospective purchaser will be required to confirm their identity to us by law. We will need to see a passport or driving license along with a recent utility bill to confirm residence. These details and floor plans, although believed to be accurate, are for guidance only and prospective purchasers should satisfy themselves by inspection or otherwise to their accuracy. No individual within this estate agency has the authority to make or give any warranty in respect to the property. We believe you may benefit from using the services of Simpson Jones, Taylor Rose Solicitors, Idyll Mortgages, Near and Far and Jex Surveyors, the Provider(s), who are conveyancers, mortgage adviser, removals and surveyor respectively. We recommend sellers and/or potential buyers use the services of the Provider(s). Should you decide to use the services of the Provider(s) you should know that we would expect to receive a referral fee of between £50 and £144 from them for recommending you to them. You are not under any obligation to use the services of any of the recommended providers, though should you accept our recommendation the provider is expected to pay us the corresponding Referral Fee.
EPC Rating: C
Hallway (2.1m x 7.4m)
Living Room (3.26m x 4.3m)
Kitchen (4.65m x 2.75m)
Dining Room (3.14m x 3.14m)
Family Room (2.46m x 3.98m)
Conservatory (3.21m x 3.09m)
Utility Room (2.33m x 2.38m)
Ground Floor W.C. (1.08m x 1.78m)
Bedroom One (5.15m x 3.28m)
Master Ensuite (2.65m x 1.65m)
Bedroom Two (2.58m x 3.84m)
Bedroom Three (2.64m x 2.48m)
Bedroom Four (2.55m x 2.48m)
Brochures
Brochure 1- COUNCIL TAXA payment made to your local authority in order to pay for local services like schools, libraries, and refuse collection. The amount you pay depends on the value of the property.Read more about council Tax in our glossary page.
- Band: D
- PARKINGDetails of how and where vehicles can be parked, and any associated costs.Read more about parking in our glossary page.
- Yes
- GARDENA property has access to an outdoor space, which could be private or shared.
- Yes
- ACCESSIBILITYHow a property has been adapted to meet the needs of vulnerable or disabled individuals.Read more about accessibility in our glossary page.
- Ask agent
Energy performance certificate - ask agent
Oundle Close, Ashby-De-La-Zouch, LE65
Add your favourite places to see how long it takes you to get there.
__mins driving to your place


Your mortgage
Notes
Staying secure when looking for property
Ensure you're up to date with our latest advice on how to avoid fraud or scams when looking for property online.
Visit our security centre to find out moreDisclaimer - Property reference f24d1e2a-8049-45f4-8bb1-ddab5224b4bf. The information displayed about this property comprises a property advertisement. Rightmove.co.uk makes no warranty as to the accuracy or completeness of the advertisement or any linked or associated information, and Rightmove has no control over the content. This property advertisement does not constitute property particulars. The information is provided and maintained by EDWARDS (sales and lettings) Limited, Loughborough. Please contact the selling agent or developer directly to obtain any information which may be available under the terms of The Energy Performance of Buildings (Certificates and Inspections) (England and Wales) Regulations 2007 or the Home Report if in relation to a residential property in Scotland.
*This is the average speed from the provider with the fastest broadband package available at this postcode. The average speed displayed is based on the download speeds of at least 50% of customers at peak time (8pm to 10pm). Fibre/cable services at the postcode are subject to availability and may differ between properties within a postcode. Speeds can be affected by a range of technical and environmental factors. The speed at the property may be lower than that listed above. You can check the estimated speed and confirm availability to a property prior to purchasing on the broadband provider's website. Providers may increase charges. The information is provided and maintained by Decision Technologies Limited. **This is indicative only and based on a 2-person household with multiple devices and simultaneous usage. Broadband performance is affected by multiple factors including number of occupants and devices, simultaneous usage, router range etc. For more information speak to your broadband provider.
Map data ©OpenStreetMap contributors.




