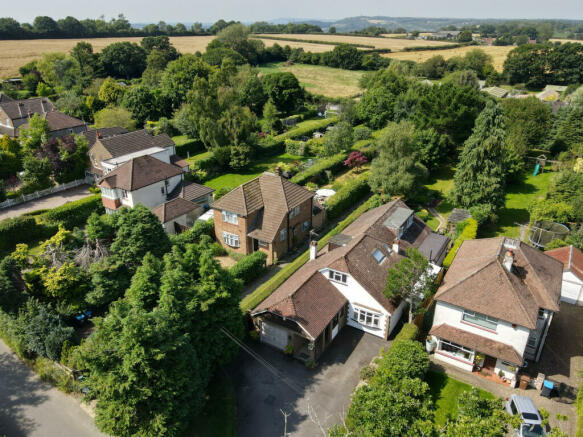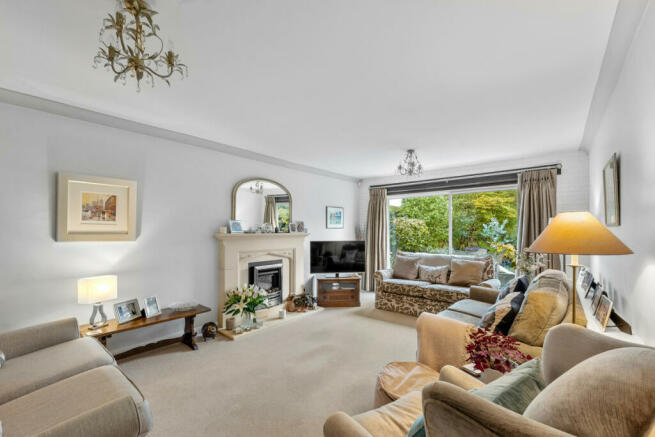
Hilltop Lane, Caterham, CR3

- PROPERTY TYPE
Chalet
- BEDROOMS
5
- BATHROOMS
3
- SIZE
2,602 sq ft
242 sq m
- TENUREDescribes how you own a property. There are different types of tenure - freehold, leasehold, and commonhold.Read more about tenure in our glossary page.
Freehold
Key features
- Accommodation of 2602 Sq.ft
- Five bedrooms
- Two ensuites
- Family bathroom
- Three reception rooms
- Office / Study
- Garage
- Landscaped gardens
- 0.28 acres (0.11 Ha)
- Surrounded by countryside
Description
This beautifully presented five-bedroom detached property offers an impressive 2,602 sq. ft. of deceptively spacious accommodation, with well-proportioned rooms thoughtfully arranged over two floors. From the moment you step through the front door, you're greeted with an immediate sense of space. The versatile ground floor features two double bedrooms—one with a large bay window and en-suite shower room—an office/study, a family bathroom, multiple reception rooms, and a spacious kitchen/breakfast room with an adjacent utility room. The recently fitted kitchen, the true heart of the home, is particularly noteworthy. It boasts an extensive range of wall and base units providing ample storage and integrated appliances, and is beautifully complemented by quartz worktops and a matching central island. The adjacent utility room offers practical space for a washing machine, dryer, and an additional fridge freezer if desired. Other reception rooms include a sitting room, dining room, family room, and an office/study. The family room provides access to a porch that leads to both the front and rear gardens. On the first floor, the generous landing leads to three bedrooms, all of which have fitted cupboards. The double-aspect principal bedroom features a dressing room and an en-suite bath/shower room.
The property is accessed via a large driveway, offering ample parking for several cars and leading to a garage equipped with power and lighting. There is side access on both sides of the property—one through a gate and the other via the porch. The south-west-facing rear garden is a true gem, featuring level lawns, a rich variety of shrubs, hedgerows, and mature trees. The plot extends to approximately 0.28 acres (0.11 hectares), with the rear garden stretching around 200 feet in length—an ideal space to lose yourself in, with numerous charming areas to explore. There is a patio, a garden pond, and also a Summer house towards the rear of the property.
The property is situated along a picturesque, leafy country lane, providing a tranquil setting surrounded by fields, farmland, and abundant greenery. While other residential houses are nearby, the home offers a genuine sense of countryside living while remaining conveniently close to amenities.
Chaldon Village is located on the edge of the North Downs, surrounded by miles of open countryside ideal for walking and riding. The North Downs Way runs along the top of the road, and there are several local leisure facilities, including the Surrey National Golf Club and the sports centre at de Stafford. The M23 is accessible at Hooley, leading to Gatwick and the broader motorway network.
St. Peter’s and St. Paul’s is the local primary school and is adjacent to the village hall, which also hosts a well-regarded daily pre-school. The area features several schools for all ages, including private institutions such as Caterham School and The Hawthorns. Reigate, Redhill, and Caterham offer a wide range of shopping, leisure, and recreational facilities. Additionally, Chaldon Church is a notable 12th-century historical site.
Train Services: Coulsdon South Station (3 miles) offers fast direct train services to London Bridge and Victoria in approximately 30 minutes, while Caterham Station (2.3 miles) provides services to London Bridge and Victoria in about 48-54 minutes.
Tenure: Freehold
Council Tax band: G
Local Authority: Tandridge District Council
NB. Please note that this property has no onward chain, as our vendor owns another property. It will be available in early Spring 2025, so completion will need to coincide with this timeline.
- COUNCIL TAXA payment made to your local authority in order to pay for local services like schools, libraries, and refuse collection. The amount you pay depends on the value of the property.Read more about council Tax in our glossary page.
- Band: D
- PARKINGDetails of how and where vehicles can be parked, and any associated costs.Read more about parking in our glossary page.
- Yes
- GARDENA property has access to an outdoor space, which could be private or shared.
- Yes
- ACCESSIBILITYHow a property has been adapted to meet the needs of vulnerable or disabled individuals.Read more about accessibility in our glossary page.
- Ask agent
Hilltop Lane, Caterham, CR3
Add your favourite places to see how long it takes you to get there.
__mins driving to your place
Having previously built a highly respected London-based high street estate agency from scratch, we know the value of having a great agent fighting your corner. We also saw first hand the problems with high street based estate agency - an emphasis on marketing over making investments to improve service, 'bad' estate agents hiding within ostensibly 'good' brands, and extortionate fees to name but a few - and how these can impact both homeowners and estate agents themselves.
Your mortgage
Notes
Staying secure when looking for property
Ensure you're up to date with our latest advice on how to avoid fraud or scams when looking for property online.
Visit our security centre to find out moreDisclaimer - Property reference RX408297. The information displayed about this property comprises a property advertisement. Rightmove.co.uk makes no warranty as to the accuracy or completeness of the advertisement or any linked or associated information, and Rightmove has no control over the content. This property advertisement does not constitute property particulars. The information is provided and maintained by Moveli, London & Country. Please contact the selling agent or developer directly to obtain any information which may be available under the terms of The Energy Performance of Buildings (Certificates and Inspections) (England and Wales) Regulations 2007 or the Home Report if in relation to a residential property in Scotland.
*This is the average speed from the provider with the fastest broadband package available at this postcode. The average speed displayed is based on the download speeds of at least 50% of customers at peak time (8pm to 10pm). Fibre/cable services at the postcode are subject to availability and may differ between properties within a postcode. Speeds can be affected by a range of technical and environmental factors. The speed at the property may be lower than that listed above. You can check the estimated speed and confirm availability to a property prior to purchasing on the broadband provider's website. Providers may increase charges. The information is provided and maintained by Decision Technologies Limited. **This is indicative only and based on a 2-person household with multiple devices and simultaneous usage. Broadband performance is affected by multiple factors including number of occupants and devices, simultaneous usage, router range etc. For more information speak to your broadband provider.
Map data ©OpenStreetMap contributors.





