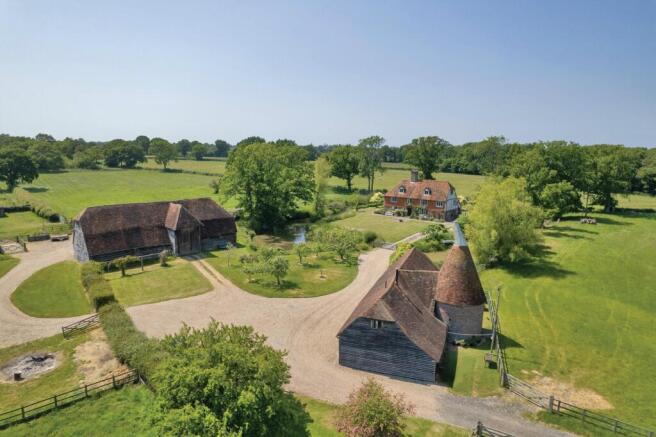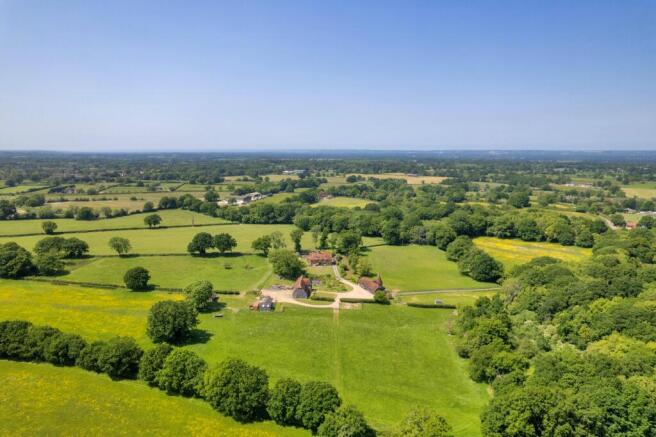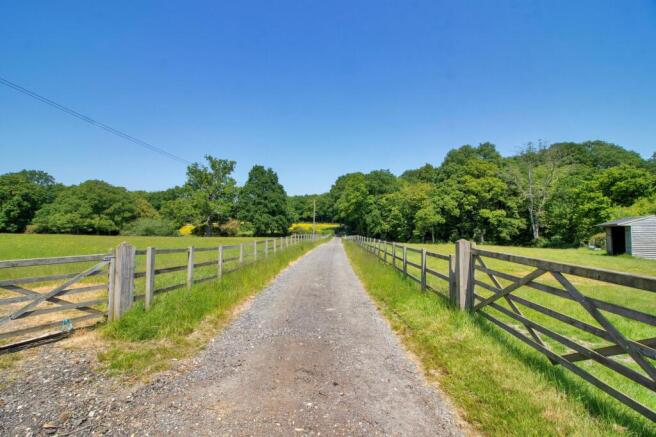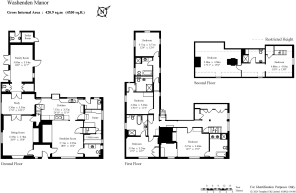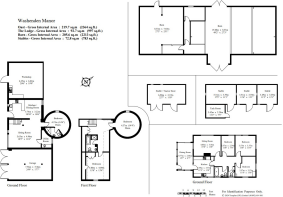
Biddenden, Ashford, Kent, TN27

- PROPERTY TYPE
Detached
- BEDROOMS
6
- BATHROOMS
4
- SIZE
4,625 sq ft
430 sq m
- TENUREDescribes how you own a property. There are different types of tenure - freehold, leasehold, and commonhold.Read more about tenure in our glossary page.
Freehold
Key features
- 6 bedrooms
- 3 reception rooms
- 4 bathrooms
- 84.30 acres
- Kent Barn
- Outbuildings
- Period
- Detached
- Garden
- Rural
Description
Ground Floor: The Front Door opens to a character Hallway with original floor, to the left being the Sitting Room with brick fireplace and Bressumer Beam and timber features leading to the Study. To the right of the Hall is the Breakfast Room with an impressive original inglenook fireplace with woodburner, Bressumer Beam and further period features. The Breakfast Room opens up into the Kitchen with AGA, fitted units and views into the Rear Terrace and Garden. Also off the Breakfast Room is the Downstairs Cloakroom with WC and wash hand basin and stairs to the First Floor Landing. Further doors lead from the Kitchen to the Pantry with link to the Utility Room, Dog Room with door to Rear Terrace and Garden, second set of stairs to First Floor Landing and door to the Study. The Study leads to the Family Room with double doors to the Veranda and a further door to the Rear Patio and Garden. There is an additional Cloakroom with WC and wash hand basin between the Study and the Family Room.
First Floor: The First Floor Landing has beamy and character features throughout with doors to Bedroom one (double) with en suite bathroom, Bedroom two (Double) with en suite bathroom, Bedroom three (double) with en suite bathroom and Principal Bedroom Suite with en suite bathroom and walk in dressing room. In addition, there are various Storage and Airing Cupboards and stairs to the Second Floor Landing.
Second Floor: The Second Floor Landing opens up to Bedroom 5 (double) with door through to Bedroom 6 (double) and a door to a further Bathroom. This area was converted by the current owners as part of the modernisation over the last 15 years.
The total gross internal area of the Manor is 4,530 sq ft with floor plans overleaf for the exact layout.
The Oast was originally converted to be used as a holiday let but in recent years has been let out on Assured Shorthold Tenancy terms. Situated just to the east of the Manor and converted to a high specification throughout this now country cottage provides the following accommodation: - The Front Door leads directly into the Kitchen/Dining Room, with a door leading out onto the Rear Terrace. The property then opens up into the open plan Sitting Room with wood burner and doors to the Utility Room and Bedroom 1 (double), with en suite bathroom situated within the roundel element of the building. Stairs lead up to the First Floor Landing where there are doors to Bedroom two (double) also within the Roundel, Family Bathroom and Bedroom three (double). In addition, there are Airing Cupboards and storage space within the eaves. Outside and attached is a Double Garage as well as a Farm Workshop both occupied in hand by the Vendor. The gross internal area for the Oast is 2,364 sq ft.
Listed in its own right, the Kent Barn at Washenden provides an opportunity to create a fabulous party barn or further dwelling if needed with far reaching views to the rear. The Barn has a gross internal area of 2,213 sq ft and occupies a position in the centre of the property. It is currently used as a general purpose agricultural machinery and implement store for the holding but planning policy could support conversion into ancillary accommodation, residential or commercial, depending on the owners' requirements.
The gardens are lawned, matured and bedded to the front, sides and rear with the Moat defining the extent of the residential curtilage. To the rear of the Manor there is Terraced Area along with a landscaped Vegetable Garden with raised beds and greenhouse and Veranda with foot access across the moat to the agricultural land to the south.
The pasture land surrounding Washenden Manor extends to a total of 62.67 acres. The land is classified as Grade III on the agricultural land classification plan for England and Wales and is farmed under a grazing license. The current license runs until the 31st March 2025 with a single months' notice after six months of the term if vacant possession is required. The land has been in an environmental scheme and well managed over the last 15 years and maintained to a high standard. It is currently entered into a Sustainable Farming Incentive Scheme and details of this and the income involved are available on the agents' Data Room. There is a stable building comprising of 3 Loose Boxes and a Tack Room, set in a small concrete post and rail fenced yard not under the grazing license. The paddocks around the house are outside the farming agreement. In addition, there are 2 Field Shelters for stock or horses.
The majority of the woodland at Washenden is situated at the northern end of the property either side of the access drive. The woodland mainly comprises natural broadleaved species including Hornbeam, Silver Birch, Beech with some Oak standards scattered throughout and extends in total to 19.03 acres. The woodland has a carpet of Bluebells in the spring with signs of Wood Anemone and Primrose throughout. A small brook runs from west to east through the centre of the woodland creating yet another feature.
Located two miles to the east of the village of Biddenden, the property has easy access to Headcorn and Ashford both with their main line rail connections to London in under an hour. The towns of Cranbrook and Tenterden are both within a 15-minute car journey providing further amenities and facilities. This location is renowned for its quality of local schools in both the private and state sectors with the most notable being Benenden, Ashford, Kings Canterbury, Tonbridge, Cranbrook and Sutton Valence. In addition, there are prep schools at Dulwich, St Ronan's, Sutton Valence and Marlborough House. Please see the Location Plan below for the exact location of the property in relation to the surrounding towns and villages.
Brochures
More Details91253 KF_Washenden M- COUNCIL TAXA payment made to your local authority in order to pay for local services like schools, libraries, and refuse collection. The amount you pay depends on the value of the property.Read more about council Tax in our glossary page.
- Band: G
- PARKINGDetails of how and where vehicles can be parked, and any associated costs.Read more about parking in our glossary page.
- Yes
- GARDENA property has access to an outdoor space, which could be private or shared.
- Yes
- ACCESSIBILITYHow a property has been adapted to meet the needs of vulnerable or disabled individuals.Read more about accessibility in our glossary page.
- Ask agent
Energy performance certificate - ask agent
Biddenden, Ashford, Kent, TN27
Add an important place to see how long it'd take to get there from our property listings.
__mins driving to your place
Your mortgage
Notes
Staying secure when looking for property
Ensure you're up to date with our latest advice on how to avoid fraud or scams when looking for property online.
Visit our security centre to find out moreDisclaimer - Property reference TNW180078. The information displayed about this property comprises a property advertisement. Rightmove.co.uk makes no warranty as to the accuracy or completeness of the advertisement or any linked or associated information, and Rightmove has no control over the content. This property advertisement does not constitute property particulars. The information is provided and maintained by Knight Frank, Tunbridge Wells. Please contact the selling agent or developer directly to obtain any information which may be available under the terms of The Energy Performance of Buildings (Certificates and Inspections) (England and Wales) Regulations 2007 or the Home Report if in relation to a residential property in Scotland.
*This is the average speed from the provider with the fastest broadband package available at this postcode. The average speed displayed is based on the download speeds of at least 50% of customers at peak time (8pm to 10pm). Fibre/cable services at the postcode are subject to availability and may differ between properties within a postcode. Speeds can be affected by a range of technical and environmental factors. The speed at the property may be lower than that listed above. You can check the estimated speed and confirm availability to a property prior to purchasing on the broadband provider's website. Providers may increase charges. The information is provided and maintained by Decision Technologies Limited. **This is indicative only and based on a 2-person household with multiple devices and simultaneous usage. Broadband performance is affected by multiple factors including number of occupants and devices, simultaneous usage, router range etc. For more information speak to your broadband provider.
Map data ©OpenStreetMap contributors.
