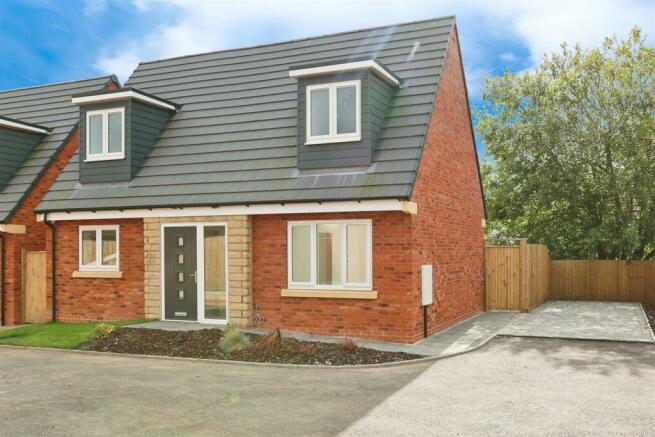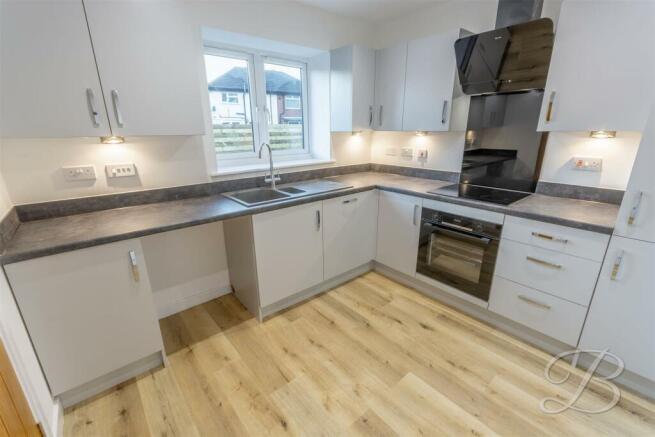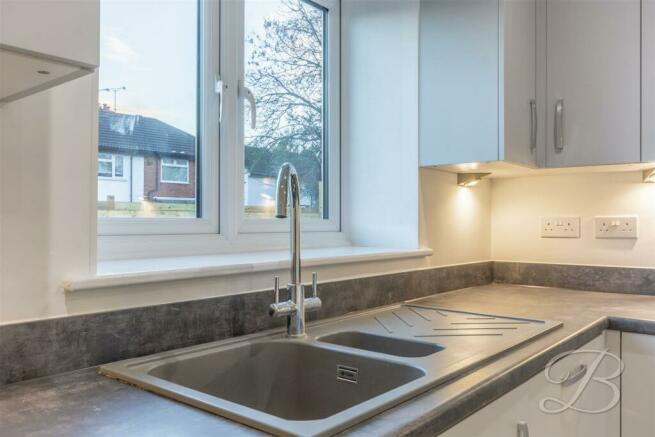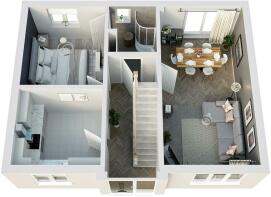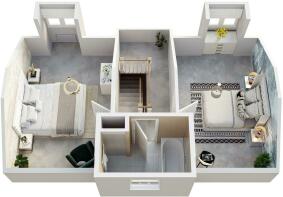
Plot 2, Forge Mews, Pinxton, Nottingham

- PROPERTY TYPE
Detached Bungalow
- BEDROOMS
3
- BATHROOMS
2
- SIZE
991 sq ft
92 sq m
- TENUREDescribes how you own a property. There are different types of tenure - freehold, leasehold, and commonhold.Read more about tenure in our glossary page.
Freehold
Key features
- TWO PLOTS REMAINING
Description
This lovely three bedroom home presents a bright and spacious layout throughout, with a stylish kitchen to the front of the property. Off the hallway is a modern open plan lounge-diner with French doors leading out onto a slabbed patio area and turfed garden. To the rear you have a spacious master double bedroom with an en suite shower room. Underfloor heating is installed in all downstairs rooms, with individual thermostats per room to provide maximum comfort. Whilst benefiting from increased energy-efficiency and low running costs. Upstairs you have a further two large double bedrooms and a family bathroom.
Each property provides a blank canvas on which you can create your perfect home. All our homes offer comfort and calm, so you move into your new home with confidence within this charming new development.All three properties benefit from an Air Source Heat Pump to offer ultimate efficiency during the winter and summer months and notable savings made on the heating bills against a standard gas boiler. They also come with an EV Car Charger as standard.
To register your interest, call to speak with our New Homes Team today on !
Entrance Hallway - Which leads to;
Lounge/Dining Room - 3.28m x 4.87 (10'9" x 15'11") - This gorgeous open plan space floods with light with patio doors to the rear of the property and front facing ‘A’ Rated double glazed UPVC windows.
Kitchen/Dining Area - 3.05m x 2.85 (10'0" x 9'4") - Fitted with units including under counter unit lighting, soft close door and drawer damper with co-ordinating worktops and up-stands. The kitchen also includes geotech granite sink with chrome dual control tap, quality branded kitchen appliances including integrated dishwasher and leaves plumbing and space for washing machine (where applicable). There is also ample space allowed for those who prefer to dine in the kitchen.
Bedroom 1 - 3.05m x 3.44m (10'0" x 11'3") - The first bedroom is located on the ground floor to allow for future proofing for ageing or multi-generational families with a conveniently adjoined;
En-Suite - 1.88m x 2.08m (6'2" x 6'9") - With quality Armitage Shanks white sanitary ware complimented by mirrored cabinet above the washbasin with splashback behind basin finished off with a tiled window cill. The walk in modern shower enclosure includes branded high quality 9.5Kw shower
Landing - Leading to;
Bedroom 2 - 3.28m x 4.87m (10'9" x 15'11") - A large double bedroom, which has the flexibly to be used as a master or perfect for guests or younger family members. With a dormer window, which could be featured as a vanity area or reading nook.
Bedroom 3 - 3.28m x 4.87m (10'9" x 15'11") - A direct mirror of Bedroom 2
Family Bathroom - 2.90m x 1.78m (9'6" x 5'10") - Featuring a freestanding vanity unit and sink with chrome taps to washbasin complimented by a splash back behind. Also including a thermostatic over bath shower and glass screen. Finished off with partially tiled wall and window cill.
Future Proofing Your Home - Munkbridge Homes are investing in the future with you in mind!
All three properties benefit from an Air Source Heat Pump (ASHP), capturing heat from the air circulating outside your property and boosts the temperature to provide heat and instant hot water throughout your home. They offer ultimate efficiency during the winter and summer months thanks to the impressive seasonal coefficient of performance ASHPs provide. Providing notable savings made on the heating bills against a standard gas boiler. They have a significantly lower carbon footprint than more conventional heating solutions, making them extremely environmentally friendly. ASHPs are able to take heat from ambient air even if it has low temperatures of -20-degrees Celsius to heat your home.
Air source heat pumps have an efficiency rating of around 300%. This means for every 1kWh of electricity used, it will generate 3 to 4 times as much more heat. A modern A-rated gas boiler is around 90% efficient, which means that it can only convert 90% of the energy it uses into heat energy and 10% is wasted. That means for every £1 spent on heating, 10p will be wasted via the flue pipe.
Economy - • Energy Efficiency Rating (EPC) of 84
• ‘A’ Rated double glazed UPVC windows, argon filled
• High security Ultion Lock UPVC composite doors
• Underfloor heating throughout the ground floor
• Uprated floor, cavity & loft insulation
Security & Peace Of Mind - • 6-year ABC+ warranty professional consultants certificate
• Mains operated smoke and CO2 detectors
• BT cable prepared
• Built using traditional methods
Decoration - • White emulsion to walls
• White gloss painted woodwork
• Contemporary style skirting board and architrave
• Skimmed plastered ceilings with white emulsion
• White sockets and switches throughout
• White internal doors with chrome ironmongery
External Features - • Modern brick finish
• Electric vehicle charger
• Professionally landscaped gardens
• Paved footpath and patio where specified
• Front wall light with PIR sensor
• Tanalised fencing and gates where specified
Reserving Your New Munkbridge Home - There is a vast array of ways we can help you personalise your new home, from the moment the first brick is laid. The earlier you reserve your new home, the more options you'll be able to choose because we build in the options as we go. This means from the day you pick up your keys it will be a home you love; in a style you love.
Relative to the build stage you can choose from a range of kitchen, bathroom, bedroom and flooring upgrades, along with carefully selected fixtures and fittings. All these can be discussed with your Munkbridge Homes sales representative. Alternatively, you can purchase your new home, move-in ready with these all-in place, to live in straight away. A reservation fee of £1,000 will secure the property of your choice for 28 days, by which time solicitors should be appointed and contracts drawn up.
Brochures
Plot 2, Forge Mews, Pinxton, NottinghamBrochure- COUNCIL TAXA payment made to your local authority in order to pay for local services like schools, libraries, and refuse collection. The amount you pay depends on the value of the property.Read more about council Tax in our glossary page.
- Ask agent
- PARKINGDetails of how and where vehicles can be parked, and any associated costs.Read more about parking in our glossary page.
- Ask agent
- GARDENA property has access to an outdoor space, which could be private or shared.
- Yes
- ACCESSIBILITYHow a property has been adapted to meet the needs of vulnerable or disabled individuals.Read more about accessibility in our glossary page.
- Ask agent
Plot 2, Forge Mews, Pinxton, Nottingham
Add your favourite places to see how long it takes you to get there.
__mins driving to your place


BuckleyBrown are an Award Winning Estate Agent situated in the heart of the town centre with a prominent state of the art showroom. With one very clear principle in mind, to become the agent of choice in the area through referrals, satisfied clients who have recommended us locally to colleagues, friends and family. We identified a gap in the market for an agent that provides a high quality service through good communication, integrity and sheer hardwork.
We are passionate about our local area and strive to offer transparent advice with customer service at the forefront of everything we do. Here at BuckleyBrown, we want to sell or let your home, or help you find one and simply give you all the advice that you require throughout this exciting process.
We strive to challenge tradition with our dynamic and fresh approach as well as our social media coverage and revolutionary property presentation which places us at the forefront of technology.
Call now to arrange your free valuation on 01623 633633.
Your mortgage
Notes
Staying secure when looking for property
Ensure you're up to date with our latest advice on how to avoid fraud or scams when looking for property online.
Visit our security centre to find out moreDisclaimer - Property reference 33359689. The information displayed about this property comprises a property advertisement. Rightmove.co.uk makes no warranty as to the accuracy or completeness of the advertisement or any linked or associated information, and Rightmove has no control over the content. This property advertisement does not constitute property particulars. The information is provided and maintained by BuckleyBrown, Mansfield. Please contact the selling agent or developer directly to obtain any information which may be available under the terms of The Energy Performance of Buildings (Certificates and Inspections) (England and Wales) Regulations 2007 or the Home Report if in relation to a residential property in Scotland.
*This is the average speed from the provider with the fastest broadband package available at this postcode. The average speed displayed is based on the download speeds of at least 50% of customers at peak time (8pm to 10pm). Fibre/cable services at the postcode are subject to availability and may differ between properties within a postcode. Speeds can be affected by a range of technical and environmental factors. The speed at the property may be lower than that listed above. You can check the estimated speed and confirm availability to a property prior to purchasing on the broadband provider's website. Providers may increase charges. The information is provided and maintained by Decision Technologies Limited. **This is indicative only and based on a 2-person household with multiple devices and simultaneous usage. Broadband performance is affected by multiple factors including number of occupants and devices, simultaneous usage, router range etc. For more information speak to your broadband provider.
Map data ©OpenStreetMap contributors.
