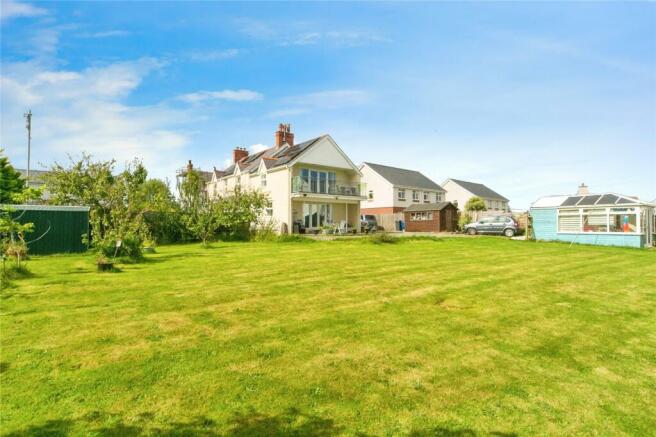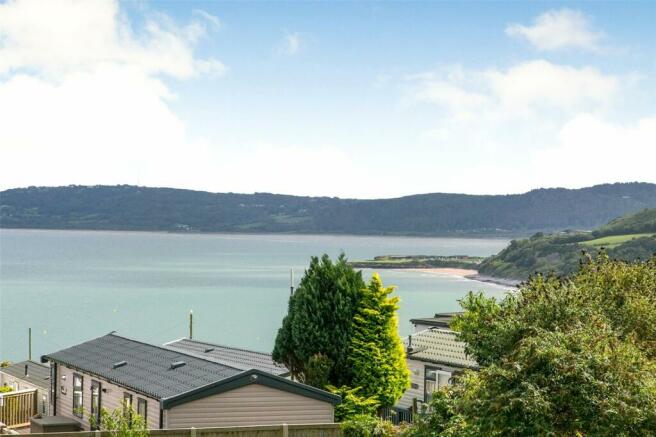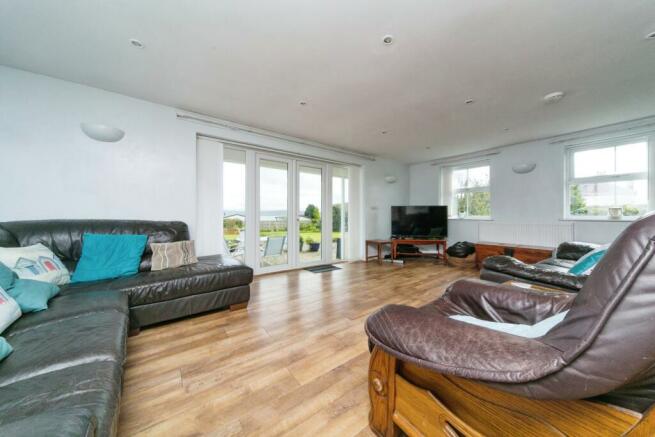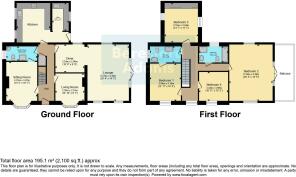Amlwch Road, Benllech, Anglesey, Sir Ynys Mon, LL74

- PROPERTY TYPE
Detached
- BEDROOMS
4
- BATHROOMS
3
- SIZE
Ask agent
- TENUREDescribes how you own a property. There are different types of tenure - freehold, leasehold, and commonhold.Read more about tenure in our glossary page.
Freehold
Description
The impressive accommodation comprises an entrance hallway, lounge, sitting room/bedroom with 'Jack & Jill' en-suite shower room, a fully fitted kitchen breakfast room, utility, dining room, a family room (excellent sea views and access to the rear gardens).
The first floor affords four double bedrooms, one of which is large enough to be a generous first floor reception with full width balcony overlooking Red Wharf Bay and Snowdonia. The master bedroom comes with a 'Jack and Jill' en-suite shower room, there is also a generous sized first floor family bathroom.
The property benefits from having a large attic, offering the potential for yet more accommodation, has a modern heat pump central heating, eleven solar panels. Has been internally insulated, double glazing, generous off road parking, enclosed gardens.
The views extend over to The Great Orme in Llandudno, Puffin Island, Red Wharf Bay and across The Snowdonia Mountain Range.
Conveniently located in the centre of the increasingly popular seaside village of Benllech. The property is a short stroll to many of the shops, including Tesco, Co-Op and Spar. Benllech now boasts a selection of eateries, many positioned along the award winning 'Blue Flag Beach' sandy beach. The village also has a brand new medical centre and there is selection of schools locally. Benllech is easily reached on the A5025 road and is only just over ten minutes drive from Menai Bridge, the A55 and The Britannia Bridge.
Entrance Hall
1.35m x 4.79m
UPVC double glazed door, opening onto the side garden. Radiator, carpeted flooring, coved ceiling, stairs up to first floor and doors off to.
Lounge
3.21m x 4.08m
Double glazed bay window facing the side elevation and overlooking the enclosed gardens. Impressive slate fireplace with open fire and Victorian arch style grate, radiator, carpeted flooring, ceiling rose and coved ceiling.
Sitting Room
3.26m x 3.33m
Double glazed uPVC bay window facing the side and overlooking the garden. Victorian arch style grate with decorative fire surround, radiator, carpeted flooring, ceiling rose, coved ceiling.
Rear Inner Hall
1.35m x 1.34m
Doors off to:
Hall
2.05m x 1.34m
Sliding doors to a built in linen cupboard., radiator, door off to:
WC
1.06m x 2.05m
Double glazed uPVC window with frosted glass. Tiled flooring, tiled walls. Low level WC, wall-mounted sink.
Kitchen Breakfast
3.5m x 4.16m
Double glazed uPVC window. Radiator, tiled flooring. Roll top work surfaces and modern range of wall, base and drawer units with space saver pantry units. Inset one and a half bowl sink, with mixer tap, space for electric range oven, stainless steel extractor, integrated dishwasher, integrated larder fridge.
Porch
1.3m x 1.05m
UPVC double glazed door, opening onto the garden. Tiled flooring.
Utility
1.77m x 3m
Double glazed uPVC window facing the rear and overlooking the garden. Tiled flooring, boiler, space for a fridge freezer and tumble dryer.
Dining Room
3.26m x 2.8m
Double glazed uPVC window. Radiator, laminate flooring, archway through to:
Family Room
4.33m x 6.23m
UPVC patio double glazed doors, opening onto the rear patio. Double aspect double glazed uPVC windows facing the rear and side, with stunning views across Red Wharf Bay. Radiator, laminate flooring, recessed lighting and wall lights.
Landing
3.33m x 5.89m
Double glazed uPVC window facing the side overlooking the park. Radiator, carpeted flooring.
Bedroom Four/First Floor Reception Room
4.38m x 5.89m
Double glazed patio doors and windows to rear elevation, opening onto a full width balcony. Triple aspect double glazed uPVC windows facing the rear and side with far reaching sea and mountain views, overlooking Red Wharf Bay and Snowdonia. Radiator, laminate flooring, recessed and wall lights.
Family Bathroom
3.23m x 1.62m
Double glazed uPVC window with frosted glass. Radiator, tiled flooring, fully tiled walls. A modern white suite comprising a low level WC, panelled bath with mixer tap, double enclosure shower with thermostatic mixer shower, vanity unit with mixer tap and fitted mirror..
Master Bedroom
3.21m x 4.01m
Double glazed uPVC window with obscure glass facing the side overlooking the park. Radiator, carpeted flooring.
En-suite Shower Room
3.21m x 1.78m
Double glazed uPVC window with frosted glass. Radiator, tiled flooring, built-in storage cupboard, tiled walls. Low level WC, single enclosure shower, with electric shower, vanity unit, extractor fan.
Bedroom Two
3.56m x 3.54m
Double aspect double glazed uPVC windows facing the front and rear, with far reaching views out and over The Irish Sea. Radiator, carpeted flooring and a bank of built-in wardrobes.
Bedroom Three
3.23m x 3.28m
Double glazed uPVC window facing the side overlooking The Snowdonia National Park, radiator, carpeted flooring.
Externally
0m x 0m
The property comes with a flat, family orientated enclosed garden, with extensive lawn, raised planters, patio, summerhouse and a greenhouse. The side garden has previously (lapsed 2014) had planning permission for a separate residential building plot (detached 4 bedroom dormer/chalet style) with independent access to the A5025. This portion of the garden also offers fantastic potential to build a family annexe or holiday let property.
Brochures
Particulars- COUNCIL TAXA payment made to your local authority in order to pay for local services like schools, libraries, and refuse collection. The amount you pay depends on the value of the property.Read more about council Tax in our glossary page.
- Band: F
- PARKINGDetails of how and where vehicles can be parked, and any associated costs.Read more about parking in our glossary page.
- Yes
- GARDENA property has access to an outdoor space, which could be private or shared.
- Yes
- ACCESSIBILITYHow a property has been adapted to meet the needs of vulnerable or disabled individuals.Read more about accessibility in our glossary page.
- Ask agent
Amlwch Road, Benllech, Anglesey, Sir Ynys Mon, LL74
Add your favourite places to see how long it takes you to get there.
__mins driving to your place



Your mortgage
Notes
Staying secure when looking for property
Ensure you're up to date with our latest advice on how to avoid fraud or scams when looking for property online.
Visit our security centre to find out moreDisclaimer - Property reference MEB240273. The information displayed about this property comprises a property advertisement. Rightmove.co.uk makes no warranty as to the accuracy or completeness of the advertisement or any linked or associated information, and Rightmove has no control over the content. This property advertisement does not constitute property particulars. The information is provided and maintained by Beresford Adams, Menai Bridge. Please contact the selling agent or developer directly to obtain any information which may be available under the terms of The Energy Performance of Buildings (Certificates and Inspections) (England and Wales) Regulations 2007 or the Home Report if in relation to a residential property in Scotland.
*This is the average speed from the provider with the fastest broadband package available at this postcode. The average speed displayed is based on the download speeds of at least 50% of customers at peak time (8pm to 10pm). Fibre/cable services at the postcode are subject to availability and may differ between properties within a postcode. Speeds can be affected by a range of technical and environmental factors. The speed at the property may be lower than that listed above. You can check the estimated speed and confirm availability to a property prior to purchasing on the broadband provider's website. Providers may increase charges. The information is provided and maintained by Decision Technologies Limited. **This is indicative only and based on a 2-person household with multiple devices and simultaneous usage. Broadband performance is affected by multiple factors including number of occupants and devices, simultaneous usage, router range etc. For more information speak to your broadband provider.
Map data ©OpenStreetMap contributors.




