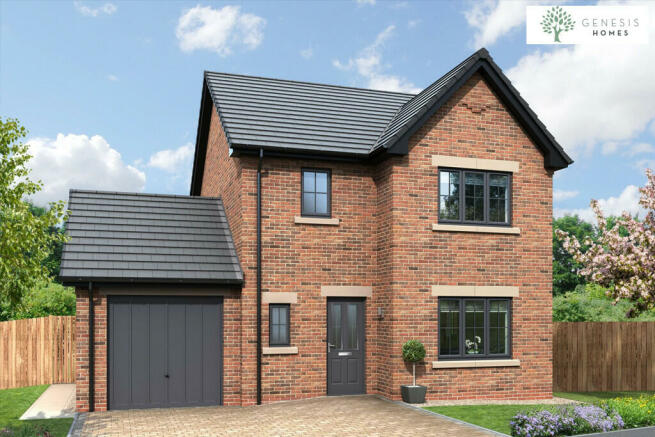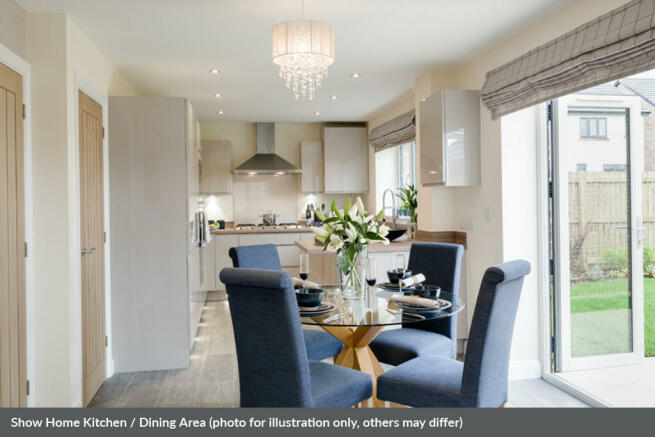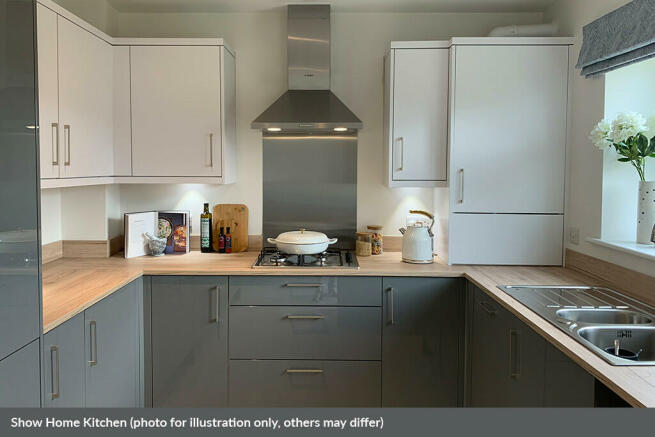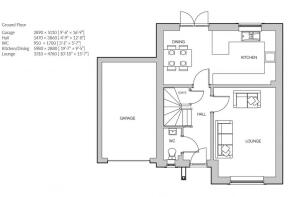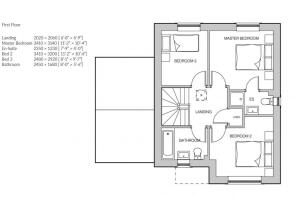Plot 51 - Derwent, Wakefield Gardens, Lazonby, CA10 1BU

- PROPERTY TYPE
Detached
- BEDROOMS
3
- BATHROOMS
2
- SIZE
Ask agent
- TENUREDescribes how you own a property. There are different types of tenure - freehold, leasehold, and commonhold.Read more about tenure in our glossary page.
Freehold
Key features
- 3 Bedroom Detached Home
- Open plan Kitchen / Dining Area
- Light, Spacious Living Areas
- Downstairs Cloakroom
- Master Bedroom with Ensuite
- LPG Central Heating
- uPVC double glazed windows
- Brand New Homes by Genesis Homes
- Opportunity to personalise your new home
Description
To the rear of The Derwent there is a open plan Kitchen / Dining Room with Breakfast Bar. The upgraded kitchen is fitted with a Gas Hob, Double Oven, Integrated Dishwasher, Integrated Fridge Freezer, soft close doors, 38mm work top with matching upstand and stainless-steel splashback.
Heading up to the First Floor and you will find 3 Bedrooms including the Master Suite which has it's own Ensuite Shower Room .
The Family Bathroom has a Shower over the Bath, wash basin, toilet and heated towel rail as standard.
Outside there are turfed Gardens to the front and rear and a Tegula block paved driveway. Please note this plot does not come with a Garage.
The Derwent has LPG Central Heating, thermostatically controlled radiator valves (where applicable) and all windows are double glazed in anthracite coloured uPVC. All Genesis Homes properties carry a 10-year warranty.
Depending upon the build stage, it may be possible to personalise the certain elements of the individual property specification, for example in the kitchen, and you should speak to the Genesis Homes Sales Executive for more information.
Although Genesis Homes has made every effort to ensure the accuracy of information shown, they reserve the right to amend/update the specification or layout without prior notification. The information given is for guidance only and its accuracy cannot be guaranteed. Information shown does not constitute a contract, part of a contract or warranty. External finishes may differ from those shown and dimensions are approximate (measured to the widest part) and they cannot be held responsible if sizes vary from those stated. Please speak to the Genesis Homes Sales Executive with regards to specific plots and specification. You should take appropriate advice to verify any information on which you wish to rely.
Location
Lazonby is a village located on the southern edge of Eden Valley and is approximately 7.5 miles away from Penrith and all the amenities it has to offer.
The Eden Valley is a hidden gem with an array of walks, perfect for nature lovers. The desirable area of Lazonby benefits from a local shop, pub, outdoor swimming pool and train station.
Viewings
Show Home Open to view - Viewings are by pre-booked appointment only.
Sales Offices are open Thursday to Monday, 10am - 4pm.
For all enquiries or to view please call or email
Or alternatively call Hackney & Leigh on or email
- COUNCIL TAXA payment made to your local authority in order to pay for local services like schools, libraries, and refuse collection. The amount you pay depends on the value of the property.Read more about council Tax in our glossary page.
- Ask agent
- PARKINGDetails of how and where vehicles can be parked, and any associated costs.Read more about parking in our glossary page.
- Off street
- GARDENA property has access to an outdoor space, which could be private or shared.
- Yes
- ACCESSIBILITYHow a property has been adapted to meet the needs of vulnerable or disabled individuals.Read more about accessibility in our glossary page.
- Ask agent
Energy performance certificate - ask agent
Plot 51 - Derwent, Wakefield Gardens, Lazonby, CA10 1BU
Add your favourite places to see how long it takes you to get there.
__mins driving to your place
Your mortgage
Notes
Staying secure when looking for property
Ensure you're up to date with our latest advice on how to avoid fraud or scams when looking for property online.
Visit our security centre to find out moreDisclaimer - Property reference 100251032293. The information displayed about this property comprises a property advertisement. Rightmove.co.uk makes no warranty as to the accuracy or completeness of the advertisement or any linked or associated information, and Rightmove has no control over the content. This property advertisement does not constitute property particulars. The information is provided and maintained by Hackney & Leigh, Penrith. Please contact the selling agent or developer directly to obtain any information which may be available under the terms of The Energy Performance of Buildings (Certificates and Inspections) (England and Wales) Regulations 2007 or the Home Report if in relation to a residential property in Scotland.
*This is the average speed from the provider with the fastest broadband package available at this postcode. The average speed displayed is based on the download speeds of at least 50% of customers at peak time (8pm to 10pm). Fibre/cable services at the postcode are subject to availability and may differ between properties within a postcode. Speeds can be affected by a range of technical and environmental factors. The speed at the property may be lower than that listed above. You can check the estimated speed and confirm availability to a property prior to purchasing on the broadband provider's website. Providers may increase charges. The information is provided and maintained by Decision Technologies Limited. **This is indicative only and based on a 2-person household with multiple devices and simultaneous usage. Broadband performance is affected by multiple factors including number of occupants and devices, simultaneous usage, router range etc. For more information speak to your broadband provider.
Map data ©OpenStreetMap contributors.
