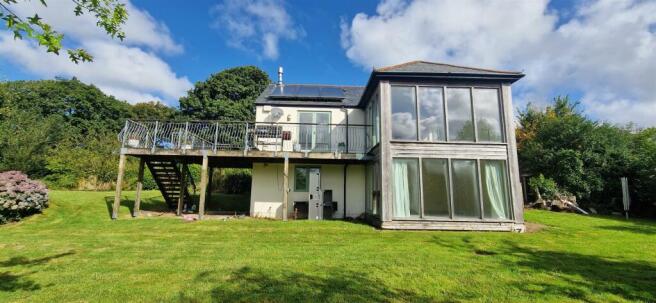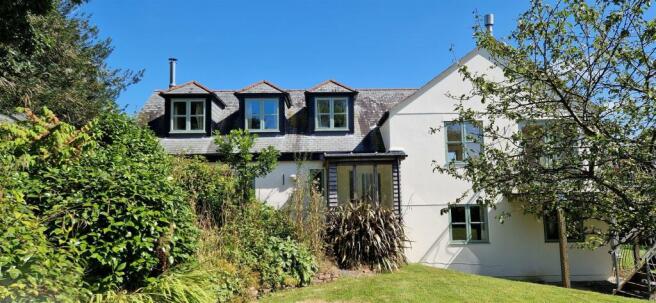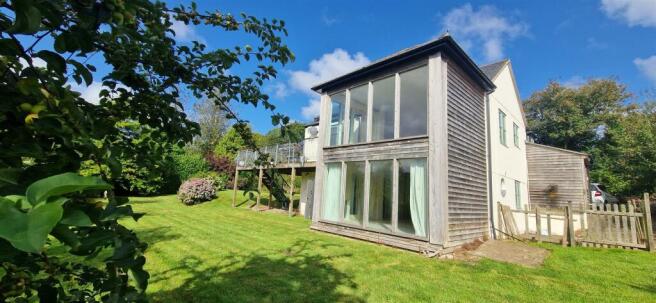5 bedroom detached house for sale
Shortlanesend, Truro

- PROPERTY TYPE
Detached
- BEDROOMS
5
- BATHROOMS
4
- SIZE
Ask agent
- TENUREDescribes how you own a property. There are different types of tenure - freehold, leasehold, and commonhold.Read more about tenure in our glossary page.
Freehold
Key features
- Detached House
- Five Bedrooms
- Rural Setting
- Architect Designed
- Generous Plot
- Mature Gardens
- Detached Outbuilding
- Refurbishment Needed
Description
A large modern house secluded in mature grounds just a couple of miles from the edge of Truro.
Architect designed with spacious accommodation arranged over four levels.
5 Bedrooms (including principal suite with ensuite shower room and 2 further bedrooms with ensuite shower rooms), family bathroom, large open plan sitting room/dining room /kitchen, playroom/second sitting room, cloakroom and utility/bootroom. Double glazed and oil-fired central heating.
IN NEED OF SOME REFURBISHMENT AND REDECORATION
Detached outbuilding comprising garage, workshop and cloakroom.
Two access points with driveway parking. Generous-sized plot with mature gardens laid to lawn and edged with mature shrubs and trees and including a small orchard.
Freehold. EPC - Band D. Council Tax - Band C (likely to be reassessed)
General Remarks And Location - This property is set in a shallow wooded valley, seemingly "miles from anywhere" but only a couple of miles or thereabouts from the built environs of Truro. It is a tranquil haven, totally unique in its character and context and a very desirable place to live. Although once part of the nearby Tea Rooms and Water Gardens (now "The Cornish Barista") the house is well away from any commercial activity and enjoys a good level of quiet detachment and privacy.
The ambience of the property is essentially rural but it is not isolated and the nearest community of any size is the village of Shortlanesend. Here there is a local shop with post office and bakery, pub, Methodist church and also a primary school. The city of Truro with its Cathedral and fine shopping centre is within a few minutes driving distance and the village is also within two miles of the A30 and hence easily accessible to all parts of the county. North and south cornish coats are both within easy reach.
The House - This comprises a large contemporary building strategically positioned to enjoy the lovely views and with mostly south and westerly aspects. It is a large family size property affording an overwhelming feel of light and space and with some rooms having floor to ceiling glass to maximise the impact of the surroundings. As to be expected all windows are double glazed, there is a comprehensive system of oil-fired central heating which is assisted by solar panels.
PLEASE NOTE: the house has been rented for a number of years and hence some refurbishment is required. Some of the window seals have blown, the kitchen fitments would merit replacement and total redecoration is necessary. However the work required is thought to be very superficial and the house can easily be restored to its former pristine condition.
In greater detail the accommodation comprises (all measurements are approximate):
GROUND FLOOR (MIDDLE LEVEL)
Entrance Lobby And Hallway - with slate paving to lobby and stairs to higher and lower levels in the hallway. Radiator.
Bedroom 2 - 3.99m x 4.19m (13'1" x 13'9") - with radiator and access to ENSUITE SHOWER ROOM having large shower cubicle with glass door, round wash hand basin and wc. Ladder rack radiator.
Bedroom 3 - 3.48m x 5.46m (11'5" x 17'11") - with radiator and access to ENSUITE SHOWER ROOM with tiled shower cubicle having folding glass door, vanity wash basin and wc. Ladder rack radiator.
Utility Room - 2.82m x 2.79m (9'3" x 9'2") - with slate floor and fitted shelf with hanging rail below. Access to walk-in Larder with fitted marble shelves.
Rear Entrance Lobby - with oil-fired central heating boiler, solar panel controls, Belfast sink and plumbing facility for washing machine.
Cloakroom - with vanity wash basin and wc. Paved floor, radiator and extractor fan.
LOWER GROUND FLOOR
Lower Hall/Landing - with radiator and walk-in cupboard.
Principal Bedroom - 3.99m x 6.40m inc ensuite (13'1" x 21' inc ensuite - with a range of built-in wardrobes (part mirror fronted) and french doors opening to the garden. Radiator.
ENSUITE SHOWER ROOM featuring leaded "sunrise" circular window, large shower cubicle, twin vanity wash basins and wc. Radiator, fitted mirror along one wall and extractor fan.
Bedroom 4 - 4.19m x 2.64m (13'9" x 8'8") - with radiator.
Bedroom 5 - 3.68m x 3.02m (12'1" x 9'11") - with radiator and a range of fitted wardrobes (part mirror fronted).
Family Bathroom - 2.82m x 2.64m (9'3" x 8'8") - with corner jacuzzi bath, shower cubicle, wash basin and wc. Paved floor and ladder rack radiator.
FIRST FLOOR
Lounge/Dining Room/Kitchen - 8.79m x 9.35m max (28'10" x 30'8" max) - A spacious open plan room with plenty of natural light. The kitchen area is fitted with a range of cream coloured units comprising ample base cupboards and drawers and work surface area with twin bowl and drainer inset. Integral appliances include fridge and freezer, Beko dishwasher, Diplomat double oven and solid hob with extractor over.
The dining and sitting areas focus to a slate hearth and cylindrical wood-burning stove. Three french doors open to the adjacent BALCONY. Radiator.
TOP FLOOR
Playroom/Second Sitting Room - 5.36m x 8.23m (17'7" x 27') - Accessed by stairs from the main reception room.
This is a room set within the roof space and with sloping ceilings affording minimum headroom in part. There are six windows , each with window seating and with the room focusing to a raised half-round wood-burning stove above a marble plinth running the full width of the room.
Outside - A generous area of garden surrounds the house but is mainly on the south and west side. Areas of lawn are enclosed by mature shrub and tree planting and hence the gardens are extremely private and sheltered. An area to the east side of the house is planted as an orchard and alongside is a Former KENNEL and WOODSTORE. Pathways to the rear of the house are paved for minimal maintenance.
Outbuilding - A detached outbuilding (39' x 11'6" - 11.9m x 3.5m) measured externally) at the rear of the house comprises GARAGE with roller door WORKSHOP and CLOAKROOM.
Services - Mains electricity. Mains water (central supply shared with neighbours). Private drainage system. Oil-fired central heating system. Solar panels to assist hot water.
NB. The electrical circuit, appliances and heating system have not been tested by the agents.
Viewing - Strictly by Appointment through the Agents Philip Martin, 9 Cathedral Lane, Truro, TR1 2QS. Telephone: or 3 Quayside Arcade, St. Mawes, Truro TR2 5DT. Telephone .
Data Protection - We treat all data confidentially and with the utmost care and respect. If you do not wish your personal details to be used by us for any specific purpose, then you can unsubscribe or change your communication preferences and contact methods at any time by informing us either by email or in writing at our offices in Truro or St Mawes.
Directions - From Truro proceed northwards out of the city via Kenwyn Hill on the B3284 towards Shortlanesend. After about 2 miles you will approach the village and take the first turning left into School Hill. Proceed down through School Hill and after leaving the developed part of the village take the first fork right (signposted Penrose Water Garden). Continue a little further taking the left turn into the property where a sale board will be displayed.
Brochures
Shortlanesend, Truro- COUNCIL TAXA payment made to your local authority in order to pay for local services like schools, libraries, and refuse collection. The amount you pay depends on the value of the property.Read more about council Tax in our glossary page.
- Band: C
- PARKINGDetails of how and where vehicles can be parked, and any associated costs.Read more about parking in our glossary page.
- Yes
- GARDENA property has access to an outdoor space, which could be private or shared.
- Yes
- ACCESSIBILITYHow a property has been adapted to meet the needs of vulnerable or disabled individuals.Read more about accessibility in our glossary page.
- Ask agent
Shortlanesend, Truro
Add an important place to see how long it'd take to get there from our property listings.
__mins driving to your place
Get an instant, personalised result:
- Show sellers you’re serious
- Secure viewings faster with agents
- No impact on your credit score
Your mortgage
Notes
Staying secure when looking for property
Ensure you're up to date with our latest advice on how to avoid fraud or scams when looking for property online.
Visit our security centre to find out moreDisclaimer - Property reference 33360013. The information displayed about this property comprises a property advertisement. Rightmove.co.uk makes no warranty as to the accuracy or completeness of the advertisement or any linked or associated information, and Rightmove has no control over the content. This property advertisement does not constitute property particulars. The information is provided and maintained by Philip Martin, Truro. Please contact the selling agent or developer directly to obtain any information which may be available under the terms of The Energy Performance of Buildings (Certificates and Inspections) (England and Wales) Regulations 2007 or the Home Report if in relation to a residential property in Scotland.
*This is the average speed from the provider with the fastest broadband package available at this postcode. The average speed displayed is based on the download speeds of at least 50% of customers at peak time (8pm to 10pm). Fibre/cable services at the postcode are subject to availability and may differ between properties within a postcode. Speeds can be affected by a range of technical and environmental factors. The speed at the property may be lower than that listed above. You can check the estimated speed and confirm availability to a property prior to purchasing on the broadband provider's website. Providers may increase charges. The information is provided and maintained by Decision Technologies Limited. **This is indicative only and based on a 2-person household with multiple devices and simultaneous usage. Broadband performance is affected by multiple factors including number of occupants and devices, simultaneous usage, router range etc. For more information speak to your broadband provider.
Map data ©OpenStreetMap contributors.




