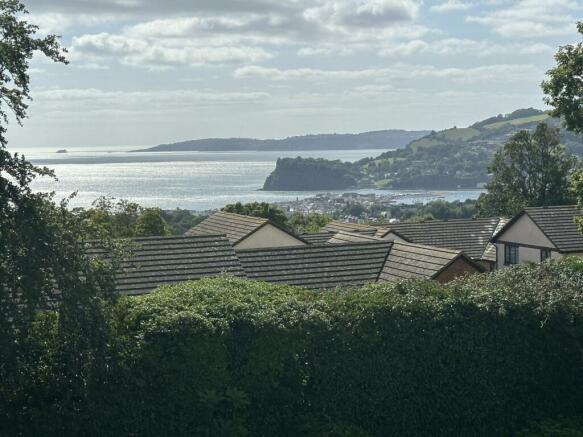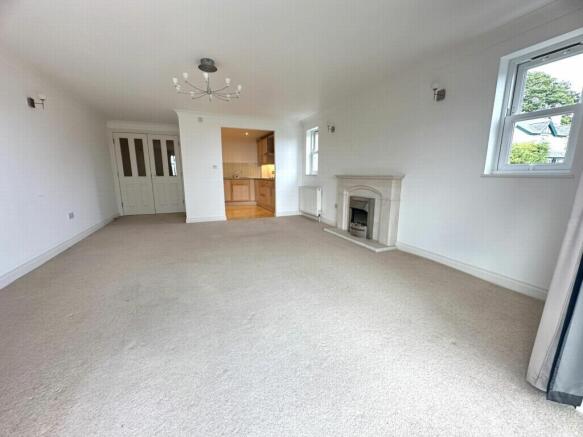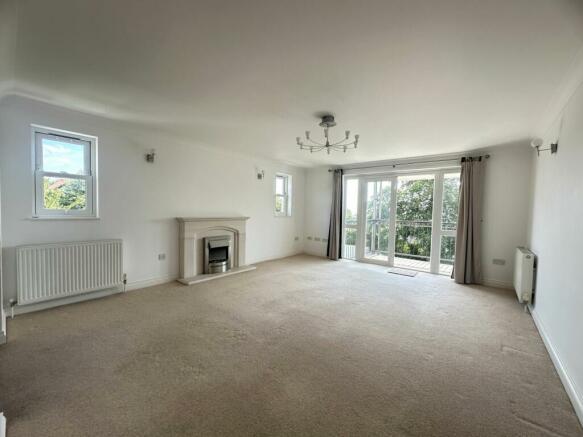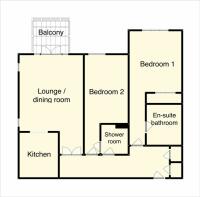
Higher Woodway Road, Teignmouth, TQ14

- PROPERTY TYPE
Apartment
- BEDROOMS
2
- BATHROOMS
2
- SIZE
Ask agent
Key features
- TWO BEDROOM APARTMENT
- SECURE GATED DEVLOPMENT
- WONDERFUL VIEWS TOWARDS THE SEA
- EN SUITE BEDROOMS
- LIFT ACCESS
- COMMUNAL GARDEN
- ALLOCATED PARKING
- COUNCIL TAX - D
- LEASEHOLD
- EPC - B
Description
SITUATION: The coastal town of Teignmouth has a great deal to offer, not least its superb sandy beach, award winning children’s play area and the nearby golf courses. Water sport activities are well catered for with sailing clubs, deep water moorings and a diving school.
There is a good range of shops and social facilities to suit most needs. The market town of Newton Abbot is 5 miles away and the county town, Cathedral City of Exeter is 14 miles distant.
The nearby A380 dual carriageway connects with the M5 at Exeter. Trains stop at Newton Abbot and Teignmouth, offering excellent services to London and beyond.
COMMUNAL FRONT DOOR: Access from the allocated parking space is via a security gate with a path leading up to the communal entrance.
The property provides lift access and stairs to the second floor.
OWNERS FRONT DOOR
ENTRANCE HALLWAY: A spacious hallway with telephone entry system, two radiators, airing cupboard with shelving and housing electric central hot water and heating system. A storage cupboard with shelving and wall mounted consumer unit, spotlights and double multi glazed doors into:
LOUNGE/DINING ROOM: 6.65m x 4.25m (21'10" x 13'11") maximum measurement, A spacious, light and airy open plan room with wonderful views across the town and out to sea. Feature fire place with electric fire, two radiators, TV, satellite and telephone points. uPVC double glazed French doors lead out onto the covered wrought iron balustraded balcony with ample space for table and chairs enjoying a sunny aspect and making the most of the wonderful views towards the Ness Headland, the Back Beach towards Babbacombe Downs and countryside beyond.
KITCHEN: 3.01m x 2.57m (9'11" x 8'5"), A modern range of matching eye level and base units with stainless steel one and half bowl sink/drainer with mixer taps. Roll top work surfaces, tiled splashbacks, integrated appliances include, electric hob with extractor over, eye level double oven and microwave, fridge/freezer, dishwasher and washer dryer.
BEDROOM 1: 4.17m x 3.44m (13'8" x 11'3") plus door recess, uPVC double glazed window making the most of the wonderful views towards the Ness Headland, the Back Beach towards Babbacombe Downs and countryside beyond. fitted wardrobe with full length mirror sliding doors, two radiators and door to:
EN-SUITE BATHROOM: White suite comprising panelled bath with mixer taps, pedestal wash hand basin with mixer taps and close coupled WC. Corner enclosure with electric shower over and glass sliding doors, part tiled walls, heated towel rail and extractor.
BEDROOM 2: 4.57m x 2.89m (14'12" x 9'6") plus door recess, uPVC double glazed window making the most of the wonderful views towards the Ness Headland, the Back Beach towards Babbacombe Downs and countryside beyond. Two radiators and doors to:
SHOWER ROOM: White suite comprising corner enclosure with thermostatic shower over, pedestal wash hand basin and close coupled WC. Part tiled walls, heated towel rail, shaver point, extractor and Jack n Jill doors to hall and bedroom 2.
OUTSIDE: One of the highlights of this well presented apartment is the fabulous and well maintained level communal lawn and gardens with electronic security gates to:
PARKING: Allocated parking space.
Brochures
Brochure- COUNCIL TAXA payment made to your local authority in order to pay for local services like schools, libraries, and refuse collection. The amount you pay depends on the value of the property.Read more about council Tax in our glossary page.
- Ask agent
- PARKINGDetails of how and where vehicles can be parked, and any associated costs.Read more about parking in our glossary page.
- Allocated
- GARDENA property has access to an outdoor space, which could be private or shared.
- Communal garden
- ACCESSIBILITYHow a property has been adapted to meet the needs of vulnerable or disabled individuals.Read more about accessibility in our glossary page.
- Ask agent
Higher Woodway Road, Teignmouth, TQ14
Add your favourite places to see how long it takes you to get there.
__mins driving to your place
The three directors of Fraser @ Wheeler Estate Agents are all longstanding local residents of Dawlish and the surrounding areas with not only a passion for the estate agency business but also a total of over seventy years experience in residential estate agency sales.
The knowledge of property amassed by Fraser & Wheeler Estate Agents is remarkable, indeed many local properties have been sold by the directors not just once but several times over. This knowledge and experience is invaluable in determining and ensuring that the correct pricing and marketing strategy is applied when a property is placed on the market.
All Fraser & Wheeler properties promoted through www.rightmove.co.uk – U.K.s, No.1 Property Portal attracting millions of visits from active home movers every month.
All at Fraser & Wheeler Estate Agents are committed to providing each and every one of their customers and clients a first class service and yet friendly service where feedback, communication and old fashioned courtesy are second nature.
Your mortgage
Notes
Staying secure when looking for property
Ensure you're up to date with our latest advice on how to avoid fraud or scams when looking for property online.
Visit our security centre to find out moreDisclaimer - Property reference FAW_004199. The information displayed about this property comprises a property advertisement. Rightmove.co.uk makes no warranty as to the accuracy or completeness of the advertisement or any linked or associated information, and Rightmove has no control over the content. This property advertisement does not constitute property particulars. The information is provided and maintained by Fraser & Wheeler, Dawlish. Please contact the selling agent or developer directly to obtain any information which may be available under the terms of The Energy Performance of Buildings (Certificates and Inspections) (England and Wales) Regulations 2007 or the Home Report if in relation to a residential property in Scotland.
*This is the average speed from the provider with the fastest broadband package available at this postcode. The average speed displayed is based on the download speeds of at least 50% of customers at peak time (8pm to 10pm). Fibre/cable services at the postcode are subject to availability and may differ between properties within a postcode. Speeds can be affected by a range of technical and environmental factors. The speed at the property may be lower than that listed above. You can check the estimated speed and confirm availability to a property prior to purchasing on the broadband provider's website. Providers may increase charges. The information is provided and maintained by Decision Technologies Limited. **This is indicative only and based on a 2-person household with multiple devices and simultaneous usage. Broadband performance is affected by multiple factors including number of occupants and devices, simultaneous usage, router range etc. For more information speak to your broadband provider.
Map data ©OpenStreetMap contributors.





