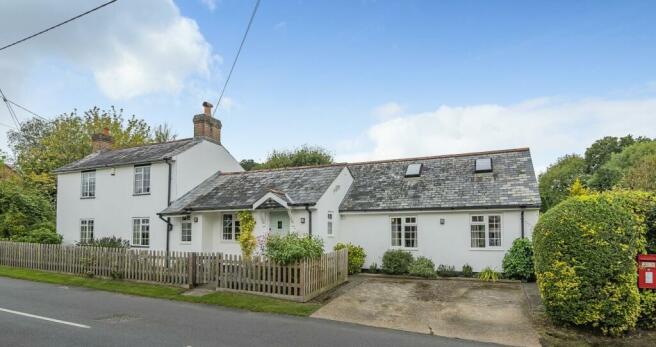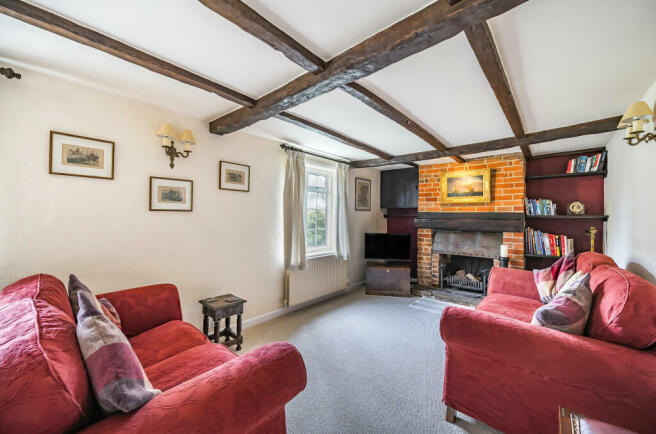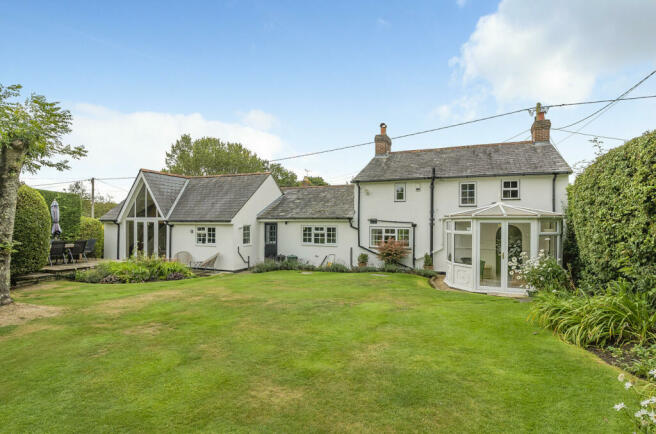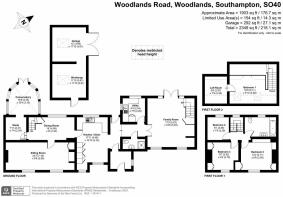
Woodlands Road, Woodlands, Southampton, SO40

- PROPERTY TYPE
Cottage
- BEDROOMS
4
- BATHROOMS
2
- SIZE
Ask agent
- TENUREDescribes how you own a property. There are different types of tenure - freehold, leasehold, and commonhold.Read more about tenure in our glossary page.
Freehold
Key features
- Four bedroom detached cottage
- Dating back to 1840's
- Option of an integral one bedroom annexe
- Ample off road parking
- Stunning mature garden
- Large bespoke timber workshop and store
Description
A beautiful detached four bedroom, two bathroom cottage dating back to 1840's with a flexible layout and the option of an integral one bedroom annexe.
Positioned in the sought after hamlet of Woodlands with ample parking for at least four vehicles and boat/camper storage. Stunning mature garden with large bespoke timber workshop and store.
Woodlands is a particularly desirable residential area located on the north eastern edge of the New Forest National Park. Within Woodlands there is a public house close by and another within a short walk, village hall and further amenities include a range of shops, excellent schools, public houses and restaurants available in the nearby villages of Ashurst and Lyndhurst. The New Forest offers a wide range of outdoor pursuits and places of interest with the open forest easily accessible for walking and riding.
The city of Southampton to the east provides a comprehensive range of retail and leisure facilities. The property is well located for road and rail. Junction 2 of the M27 motorway links up with the M3 motorway for the M25 and London and the nearby villages of Ashurst and Totton offer direct rail links to London Waterloo.
Agents Note: A very convenient bus service for Bartley primary school and Hounsdown senior school have their collection/drop off within a few metres of the property on the opposite side of the lane.
The entrance hallway has a ceramic floor and leads into the spacious inner hallway where doors lead to a ground floor shower room, a utility room with good storage, the gas boiler, space and plumbing for the laundry and to access to rear garden.
Glazed double doors lead to the spacious family room. This room has a part vaulted ceiling and a full height gable end window with doors to the garden, fitted shelving and cupboards and one of the two staircases in the cottage. At the top of the staircase is a gallery and the mezzanine double bedroom with large loft storage cupboard. This area of the cottage, formerly a detached double garage, could be utilised as a self-contained one bedroom annexe, if required.
The inner hallway opens into the kitchen where wooden oak floor runs throughout. A granite topped island unit with feature lighting above allows dining for up to 4 people in the kitchen and there are ample storage cupboards with granite worktops which incorporate a range of Neff appliances to include a fan oven, separate grill and oven, induction hob and extractor above, dishwasher, fridge and freezer.
Adjacent to the kitchen is the cosy dining room forming part of the original 1840's cottage with flag stone floor and where the second staircase rises to more bedrooms. From the dining room a door leads to a spacious sitting room with windows to the front aspect and two fireplaces. The attractively decorated study has an archway to the conservatory with ceramic tiled floor and access to the rear garden completes the ground floor accommodation.
The first floor accommodation comprises four bedrooms in total with three bedrooms in the original cottage. These comprise a double bedroom with fitted wardrobes and an attractive wall recess, another double bedroom with two sets of fitted wardrobes and a single bedroom. The spacious family bathroom has a shower above the bath, vanity unit and WC with a rear aspect window.
This pretty cottage has parking for many vehicles. There is room for two at the front and then a gravel and grass driveway to the side of the house leads to the rear of the plot and to a large gravel parking area. High wooden fence and access gate leads to the garden. The front of the cottage has an array of mixed colourful planting designed to show throughout the changing seasons. A picket fence and gate opens to a stone pathway to the front door and another path to the rear garden.
The rear garden is delightful with some shaped hedges, ample lawn and various shaped fully stocked flower beds. Boundaries are of mature shrubs and fencing. A raised decked area is accessed from one of the sitting rooms and ideal for al fresco dining.
A bespoke large timber building on a concrete plinth has been designed by the owners to incorporate a store and workshop with double doors and a side door.
Additional Information:
Tenure: Freehold
Council Tax Band: D
Energy Performance Rating: C Current: 69 Potential: 83
Property Construction: Original part is brick and slate. Newer extended part is concrete block and slate.
Services: Mains gas, electric, water and drainage
Vendors own the additional driveway to the side of the garden and neighbour has a right of access.
Ultrafast broadband with speeds of up to 1000 Mbps is available at the property (Ofcom)
Mobile signal/coverage: No known issues, buyer to check with their provider
Fibre broadband
Brochures
Brochure 1- COUNCIL TAXA payment made to your local authority in order to pay for local services like schools, libraries, and refuse collection. The amount you pay depends on the value of the property.Read more about council Tax in our glossary page.
- Band: D
- PARKINGDetails of how and where vehicles can be parked, and any associated costs.Read more about parking in our glossary page.
- Yes
- GARDENA property has access to an outdoor space, which could be private or shared.
- Yes
- ACCESSIBILITYHow a property has been adapted to meet the needs of vulnerable or disabled individuals.Read more about accessibility in our glossary page.
- Ask agent
Woodlands Road, Woodlands, Southampton, SO40
Add your favourite places to see how long it takes you to get there.
__mins driving to your place



Spencers of the New Forest was formed in 2010, following the merger of two very successful businesses in the villages of Burley and Brockenhurst. Later that year we opened the doors of our office in the heart of the market town of Ringwood, and most recently the beautiful coastal town of Lymington.
We have quickly developed a reputation as an honest and professional Estate Agents and continue to grow from strength to strength. Being an independent agent, client service drives everything we do. Our success is based on recommendations and reputation. Choosing an agent is the most important step on the way to selling your home, and we understand that trust and excellent service are key.
Whilst we embrace all that modern technology provides us with to assist with marketing property, we will never compromise on our high level of personal service.
Our record of success has been built upon a single-minded desire to provide our clients, with a top class personal service delivered by highly motivated and trained staff. A sign of this success is the fact that a large proportion of our business is from referrals, satisfied Clients who have recommended us to friends and family.
So, if you want professional help and advice on all aspects of moving home please contact us on 01590 622551 or call into our office.
Our Brockenhurst Office...Our Brockenhurst office is situated in the heart of the village and has been built on our extensive experience and honest approach to build an excellent reputation within the village and surrounding areas. We successfully sell a variety of property in all prices ranges, covering a wide area including; Brockenhurst, Lyndhurst, Beaulieu, Sway, Tiptoe, Wootton, Sandy Down and Boldre. We welcome anyone into our office to discuss their property needs, whether thinking of buying, selling, or simply if they need impartial advice.
Your mortgage
Notes
Staying secure when looking for property
Ensure you're up to date with our latest advice on how to avoid fraud or scams when looking for property online.
Visit our security centre to find out moreDisclaimer - Property reference 28128821. The information displayed about this property comprises a property advertisement. Rightmove.co.uk makes no warranty as to the accuracy or completeness of the advertisement or any linked or associated information, and Rightmove has no control over the content. This property advertisement does not constitute property particulars. The information is provided and maintained by Spencers, Brockenhurst. Please contact the selling agent or developer directly to obtain any information which may be available under the terms of The Energy Performance of Buildings (Certificates and Inspections) (England and Wales) Regulations 2007 or the Home Report if in relation to a residential property in Scotland.
*This is the average speed from the provider with the fastest broadband package available at this postcode. The average speed displayed is based on the download speeds of at least 50% of customers at peak time (8pm to 10pm). Fibre/cable services at the postcode are subject to availability and may differ between properties within a postcode. Speeds can be affected by a range of technical and environmental factors. The speed at the property may be lower than that listed above. You can check the estimated speed and confirm availability to a property prior to purchasing on the broadband provider's website. Providers may increase charges. The information is provided and maintained by Decision Technologies Limited. **This is indicative only and based on a 2-person household with multiple devices and simultaneous usage. Broadband performance is affected by multiple factors including number of occupants and devices, simultaneous usage, router range etc. For more information speak to your broadband provider.
Map data ©OpenStreetMap contributors.





