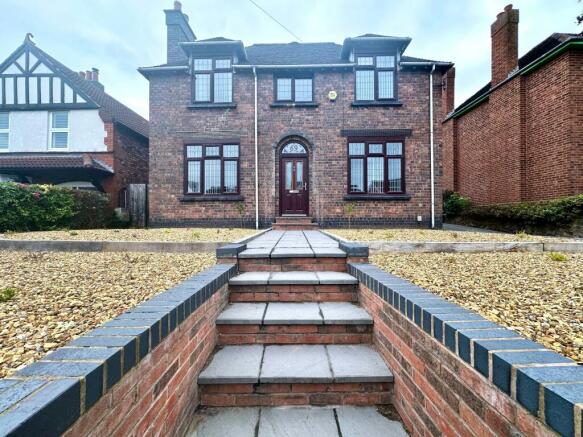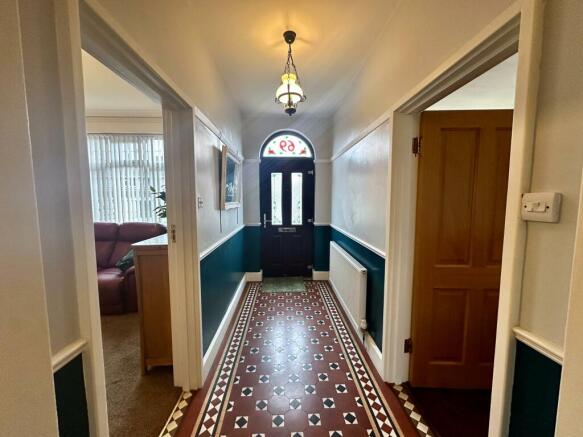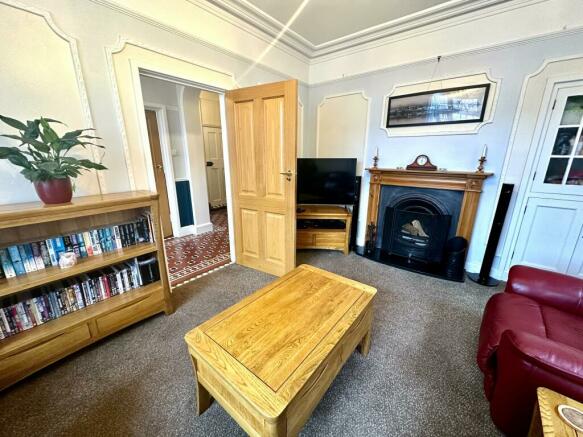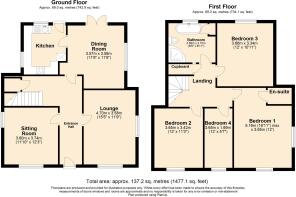
Glascote Road, Tamworth, B77
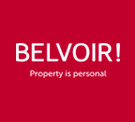
- PROPERTY TYPE
Detached
- BEDROOMS
4
- BATHROOMS
2
- SIZE
Ask agent
- TENUREDescribes how you own a property. There are different types of tenure - freehold, leasehold, and commonhold.Read more about tenure in our glossary page.
Freehold
Key features
- STUNNING DETACHED FAMIL HOME
- 4 BEDROOMS
- FEATURE POSITION
- IMMACULATE INSIDE AND OUT
- LARGE GARDENS
- DETACHED DOUBLE GARAGE
Description
Step into a world of timeless elegance with this exquisite Victorian period 4-bedroom detached home, exuding charm and character. Located in a prime position near Tamworth town centre, this property offers a perfect blend of period features and modern amenities.
As you enter, you are greeted by three spacious reception rooms, providing ample space for family gatherings and entertaining guests. The fitted kitchen is a culinary delight, perfect for creating delicious meals for your loved ones. Upstairs, you will find four generously-sized bedrooms, with three being large doubles, offering plenty of room for the whole family to relax and unwind.
Outside, the property boasts a large driveway with space for several cars, a detached double garage with electric power doors, and expansive front and rear gardens, providing plenty of outdoor space for children to play and for hosting summer barbecues.
Situated close to Tamworth town centre, local schools, and motorway networks, this property offers convenience and accessibility to a multitude of amenities and attractions.
Enter the property via the upvc stained glass door with feature-stained glass house number above and into the:
ENTRANCE HALLWAY 18’3” x 9’2” max (5.58m x 2.78m) with Victorian touches including original pattern tiled flooring, dado and picture rails, twin ceiling and wall lights, understairs store, radiator, coat hooks and wooden doors leading through to the:
LOUNGE 15’5” x 11’9” (5.16m x 3.65m) having dual aspect upvc windows to the front and side elevations, feature open fireplace in cast iron with wooden surround, original store cupboard, attractive rose to the ceiling light and coving to the ceiling, dado and picture rail, radiator.
SITTING ROOM 12’3” x 11’10” (3.74m x 3.60m) Having the potential to be a fith bedroom, with original stripped floorboards having been stained, open fire surround with inset dual fuel coal and log burner set on slate hearth, dado and picture rails, ceiling rose and coving, upvc window to the front, central heating radiator.
DINING ROOM 11’9” x 11’9” (3.57m x 3.58m) Having original quarry square tiled flooring, double opening upvc French doors to the rear garden, a further upvc window to the side elevation, original store cupboard with draw and glass fronted door, picture rail, ceiling rose, coving and ceiling light, radiator and sliding wooden door through to the:
KITCHEN 12’3” x 9’3” (3.75m x 2.81m) having a good range of cottage style floor and wall fitted units in white with chopping board effect work surfaces with black and white pattern splashbacks, freestanding ‘Rangemaster’ having 5 gas ring hob, double ovens and grill with matt black and glass extractor over, washer/drier, dishwasher, resin inset sink with mixer taps over, space for upright fridge/freezer, opaque upvc window to the side elevation with further upvc window and door to the rear.
Carpeted and doglegged stairs lead to the:
FIRST FLOOR LANDING having a feature stain glassed window matching the one in the sitting room, loft access with ladder and being boarded, the loft has the gas central heating combination boiler inside, ceiling lighting, dado rail and doors to:
BEDROOM ONE 16’11” x 12’ (5.16m x 3.65m) again having stripped and stained floorboards, dual aspect upvc windows, radiator, vaulted ceiling with picture rail, ceiling lighting, wrought iron feature fireplace with marble hearth and back, and door to:
EN SUITE which is yet to be completed having vanity unit with inset basin and taps, space and plumbing for shower, and toilet, fully tiled walls and flooring.
BEDROOM TWO 12’ x 11’3” (3.65m x 3.42m) Another large double bedroom with vaulted ceiling, picture rail, radiator, upvc window, ceiling lighting, feature fireplace.
BEDROOM THREE 12’ x 10’11” (3.66m x 3.44m) upvc window to the rear, radiator, vaulted ceiling, picture rail, corner wardrobe and feature fireplace.
BEDROOM FOUR 12’ x 5’7” (3.65m x 1.69m) a good-sized single bedroom currently being used as a home office with upvc window, radiator, picture rail, vaulted ceiling light and laminate flooring.
FAMILY BATHROOM 8’11x 8’5” (2.72m x 2.56m) A lovely Victorian themed room with stunning white roll edged freestanding bath with central mixer taps, pedestal wash hand basin, low flush w/c, corner mixer shower, heated towel rail, upvc opaque window, airing cupboard and fully tiled floor and walls.
OUTSIDE AND TO THE FRONT the property occupies a prominent position having feature brick wall to the boundary with inset gravel frontage, central steps and pathway lead to the front entrance door, to the side there is a wide tarmac driveway with block paved edging leading to the double wrought iron gates and to the:
REAR GARDEN having a vast open plan block paved area for parking for several cars, a raised patio area with grey slate paving with central pattern leading onto the vast lawn with mature hedging to the boundary, with mature trees, there is a seprate detached:
DOUBLE GARAGE, with double electric operated doors, power and lighting.
As described, this property is an exquisite Victorian period 4-bedroom detached home having been improved and cared for by the current vendors over several years.
This is more than just a house - it is a place to create lifelong memories with your family. Don't miss the opportunity to view this exceptional property. Viewing is strongly advised.
'Every care has been taken with the preparation of these particulars, but complete accuracy cannot be guaranteed. If there is any point, which is of importance to you, please obtain professional confirmation. All measurements quoted are approximate. These particulars do not constitute a contract or part of a contract'.
EPC rating: D. Tenure: Freehold,
- COUNCIL TAXA payment made to your local authority in order to pay for local services like schools, libraries, and refuse collection. The amount you pay depends on the value of the property.Read more about council Tax in our glossary page.
- Band: C
- PARKINGDetails of how and where vehicles can be parked, and any associated costs.Read more about parking in our glossary page.
- Garage
- GARDENA property has access to an outdoor space, which could be private or shared.
- Private garden
- ACCESSIBILITYHow a property has been adapted to meet the needs of vulnerable or disabled individuals.Read more about accessibility in our glossary page.
- Ask agent
Energy performance certificate - ask agent
Glascote Road, Tamworth, B77
Add your favourite places to see how long it takes you to get there.
__mins driving to your place
Here at Belvoir, our aim is to provide every local community with a property management service, which is professional and personal and which embraces our principles of quality and customer care. Belvoir! Sales Tamworth brings the benefits of a national company to Tamworth, Lichfield and the surrounding villages.
Your mortgage
Notes
Staying secure when looking for property
Ensure you're up to date with our latest advice on how to avoid fraud or scams when looking for property online.
Visit our security centre to find out moreDisclaimer - Property reference P1988. The information displayed about this property comprises a property advertisement. Rightmove.co.uk makes no warranty as to the accuracy or completeness of the advertisement or any linked or associated information, and Rightmove has no control over the content. This property advertisement does not constitute property particulars. The information is provided and maintained by Belvoir, Tamworth. Please contact the selling agent or developer directly to obtain any information which may be available under the terms of The Energy Performance of Buildings (Certificates and Inspections) (England and Wales) Regulations 2007 or the Home Report if in relation to a residential property in Scotland.
*This is the average speed from the provider with the fastest broadband package available at this postcode. The average speed displayed is based on the download speeds of at least 50% of customers at peak time (8pm to 10pm). Fibre/cable services at the postcode are subject to availability and may differ between properties within a postcode. Speeds can be affected by a range of technical and environmental factors. The speed at the property may be lower than that listed above. You can check the estimated speed and confirm availability to a property prior to purchasing on the broadband provider's website. Providers may increase charges. The information is provided and maintained by Decision Technologies Limited. **This is indicative only and based on a 2-person household with multiple devices and simultaneous usage. Broadband performance is affected by multiple factors including number of occupants and devices, simultaneous usage, router range etc. For more information speak to your broadband provider.
Map data ©OpenStreetMap contributors.
