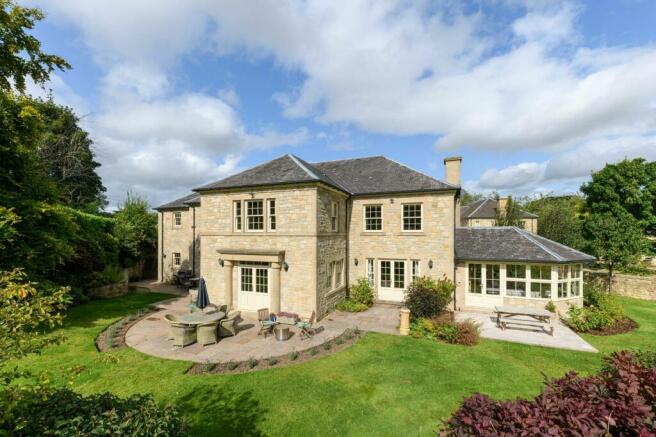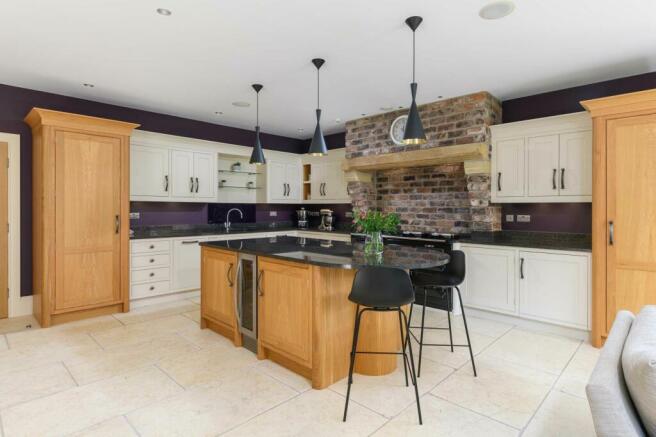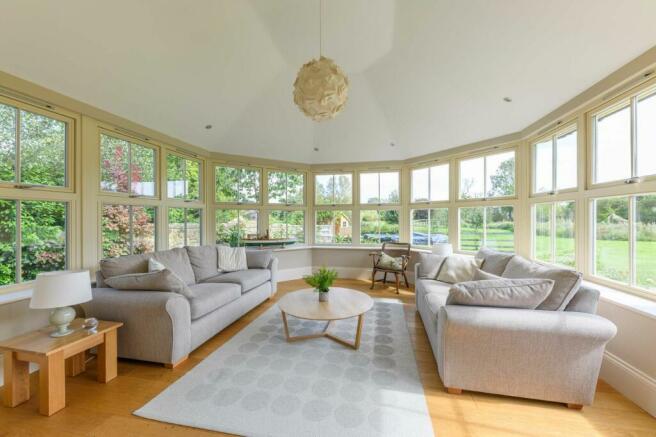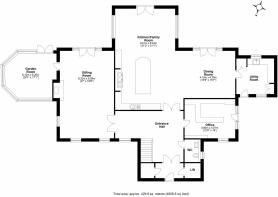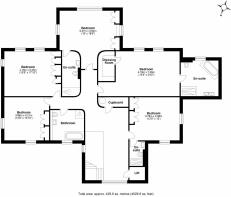
Stamford House, Hawkwell, Stamfordham, Northumberland

- PROPERTY TYPE
Detached
- BEDROOMS
5
- BATHROOMS
4
- SIZE
4,626 sq ft
430 sq m
- TENUREDescribes how you own a property. There are different types of tenure - freehold, leasehold, and commonhold.Read more about tenure in our glossary page.
Freehold
Key features
- Generously Proportioned
- Expansive Garden & Small Paddock
- Desirable & Accessible Location
- Detached Double Garage
- High Quality Finishes
- Accessibility Features
Description
Accommodation in Brief
Ground Floor
Entrance Hall | WC | Office | Kitchen/Family/Dining Room | Utility Room | Sitting Room | Garden Room
First Floor
Principal Bedroom with Dressing Room and En-Suite | Bedroom Two with En-Suite | Bedroom Three with En-Suite | Two Further Bedrooms | Family Bathroom | Storage Cupboard
Double Garage
The Property
Located in the secluded hamlet of Hawkwell, Stamford House is an elegant country house set within approximately 1 acre of expansive grounds. Surrounded by picturesque countryside, this detached home offers a tranquil rural retreat while being conveniently positioned on the outskirts of the historic village of Stamfordham with a range of amenities. With excellent commuter access, Stamford House is perfectly situated for those who work in the city but desire the peace and charm of a quieter, suburban lifestyle.
The property is thoughtfully designed with accessibility in mind, featuring a discreet wheelchair ramp at the front entrance and a lift within the porch, ensuring seamless movement throughout the home.
Inside, the main living areas are generously sized and beautifully appointed, showcasing a stylish and contemporary interior. The grand entrance portico, constructed from stone, leads into the porch with a convenient cloakroom and a lift to the first floor. Double doors open into the principal entrance hall, which features an impressive wooden staircase with a galleried landing and feature chandelier. The hall provides access to the office, sitting room, WC and through to the open plan living/dining/kitchen. The office features ample storage with substantial built-in cupboards and a custom-designed desk. Floor-to-ceiling windows allows for an abundance of natural light and French doors offer seamless access to the outdoors.
The expansive kitchen has ample space for both a comfortable seating area and a large dining table with chairs, making it a perfect place for family gatherings and entertaining. An impressive inglenook brick fireplace acts as an aesthetic focal point and houses a traditional six door AGA. The well-appointed kitchen boasts cream shaker-style cabinets, granite countertops, and integrated appliances, including a dishwasher, fridge freezer, and wine cooler. A substantial island adds extra storage, worktop space and includes breakfast bar seating for casual dining. Large, contemporary sash windows and patio doors, complemented by custom Sanderson curtains and blinds, flood the room in natural light. An adjoining utility room adds extra convenience with a classic Belfast sink, additional storage and ample space for a washer and dryer.
The spacious sitting room and garden room benefit from an abundance of windows and each space is thoughtfully arranged to offer inviting, comfortable seating areas for relaxation. The sitting room features a striking stone fireplace, complete with a sleek, contemporary wood burner stove. Both rooms offer delightful views of the south-facing garden and include patio doors for effortless access to the outdoor space.
On the first floor, you are welcomed by a large landing where the lift ascends to. This offers access to a convenient storage cupboard, a beautifully designed family bathroom, and five generously proportioned double bedrooms, each impeccably decorated. All bedrooms are equipped with fitted wardrobes, while the principal bedroom has the added luxury of a separate dressing room. Three of the bedrooms have their own stylish and well-appointed en-suite facilities, with two benefiting from walk-in showers and one offering a luxurious drop-in bathtub set within tasteful tile surround. The remaining two bedrooms are served by the spacious and elegant family bathroom, featuring both a separate shower and a bathtub.
Externally
Externally, Stamford House’s expansive gardens perfectly complement the property's impressive appearance. This lush, south-facing retreat is laid to lawn and extends to about 1 acre, featuring mature fruit trees and shrubs. Several outdoor patios provide ample space for al fresco dining and entertainment.
The house is approached via a gravelled driveway, providing off-road parking for multiple vehicles. A detached double garage with automatic doors is designed to accommodate two cars. This space is versatile, with lighting and power, and could be used as a substantial workshop or storage area.
Local Information
Stamford House stands in the picturesque hamlet of Hawkwell on the edge of the much sought after village of Stamfordham. This unspoilt location is situated on a no through road and is a collection of period properties with pretty gardens, enjoying tranquility and privacy. The surrounding area provides walks and other country pursuits with Hadrian's Wall country and the Northumberland National Park nearby.
For schooling there is a High School in Ponteland and in addition Mowden Hall Prep School is just outside Corbridge. The area also benefits from strong public transport links, making it easy for students to commute to schools in the wider Newcastle area.
For the commuter the A69 provides excellent access to Newcastle to the east and Carlisle to the west, with onward access to the A1 and M6 respectively for access to other regional centres. Newcastle International Airport is also easily accessible. The rail station at Wylam provides regular cross country services, which in turn link to other main line services to major UK cities north and south.
Approximate Mileages
Stamfordham 0.2 miles | Ponteland 6.3 miles | Corbridge 8.9 miles | Hexham 13.1 miles | Newcastle Airport 7.8 miles | Newcastle City Centre 13.4 miles
Services
Mains electricity and water. Oil central heating. Shared sewage treatment plant with a neighbouring property.
Wayleaves, Easements & Rights of Way
The property is being sold subject to all existing wayleaves, easements and rights of way, whether or not specified within the sales particulars.
Agents Note to Purchasers
We strive to ensure all property details are accurate, however, they are not to be relied upon as statements of representation or fact and do not constitute or form part of an offer or any contract. All measurements and floor plans have been prepared as a guide only. All services, systems and appliances listed in the details have not been tested by us and no guarantee is given to their operating ability or efficiency. Please be advised that some information may be awaiting vendor approval.
Submitting an Offer
Please note that all offers will require financial verification including mortgage agreement in principle, proof of deposit funds, proof of available cash and full chain details including selling agents and solicitors down the chain. To comply with Money Laundering Regulations, we require proof of identification from all buyers before acceptance letters are sent and solicitors can be instructed.
EPC Rating: C
Brochures
Brochure 1- COUNCIL TAXA payment made to your local authority in order to pay for local services like schools, libraries, and refuse collection. The amount you pay depends on the value of the property.Read more about council Tax in our glossary page.
- Band: G
- PARKINGDetails of how and where vehicles can be parked, and any associated costs.Read more about parking in our glossary page.
- Yes
- GARDENA property has access to an outdoor space, which could be private or shared.
- Private garden
- ACCESSIBILITYHow a property has been adapted to meet the needs of vulnerable or disabled individuals.Read more about accessibility in our glossary page.
- Ask agent
Energy performance certificate - ask agent
Stamford House, Hawkwell, Stamfordham, Northumberland
Add an important place to see how long it'd take to get there from our property listings.
__mins driving to your place
Get an instant, personalised result:
- Show sellers you’re serious
- Secure viewings faster with agents
- No impact on your credit score
Your mortgage
Notes
Staying secure when looking for property
Ensure you're up to date with our latest advice on how to avoid fraud or scams when looking for property online.
Visit our security centre to find out moreDisclaimer - Property reference 585bcb6e-be34-4777-b139-cc0dd34a4364. The information displayed about this property comprises a property advertisement. Rightmove.co.uk makes no warranty as to the accuracy or completeness of the advertisement or any linked or associated information, and Rightmove has no control over the content. This property advertisement does not constitute property particulars. The information is provided and maintained by Finest, North East. Please contact the selling agent or developer directly to obtain any information which may be available under the terms of The Energy Performance of Buildings (Certificates and Inspections) (England and Wales) Regulations 2007 or the Home Report if in relation to a residential property in Scotland.
*This is the average speed from the provider with the fastest broadband package available at this postcode. The average speed displayed is based on the download speeds of at least 50% of customers at peak time (8pm to 10pm). Fibre/cable services at the postcode are subject to availability and may differ between properties within a postcode. Speeds can be affected by a range of technical and environmental factors. The speed at the property may be lower than that listed above. You can check the estimated speed and confirm availability to a property prior to purchasing on the broadband provider's website. Providers may increase charges. The information is provided and maintained by Decision Technologies Limited. **This is indicative only and based on a 2-person household with multiple devices and simultaneous usage. Broadband performance is affected by multiple factors including number of occupants and devices, simultaneous usage, router range etc. For more information speak to your broadband provider.
Map data ©OpenStreetMap contributors.
