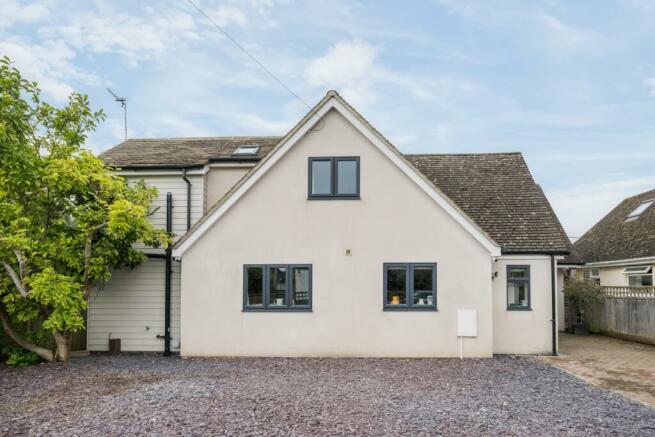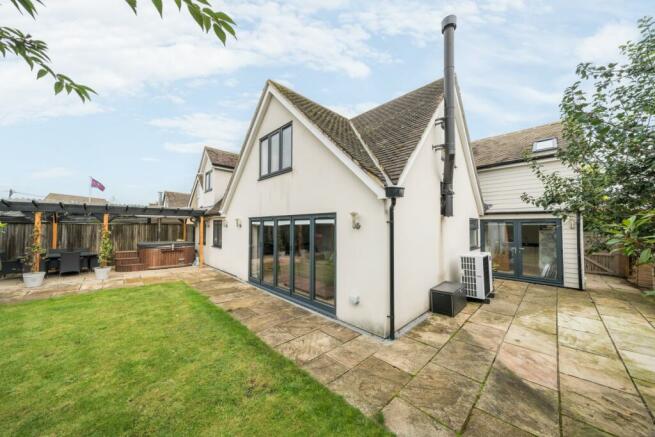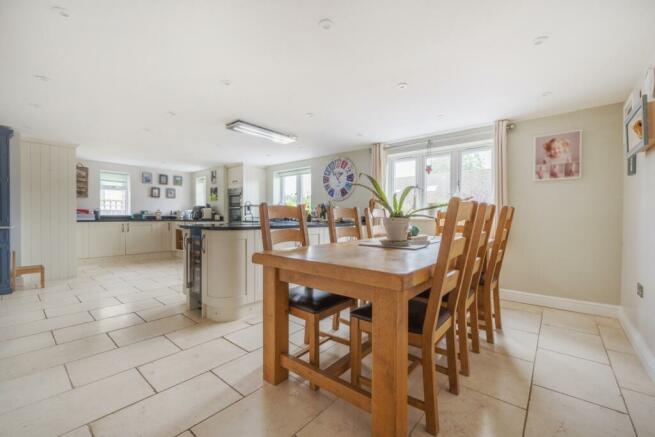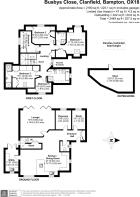Busbys Close, Clanfield, Bampton, Oxfordshire, OX18

- PROPERTY TYPE
Detached
- BEDROOMS
5
- BATHROOMS
3
- SIZE
Ask agent
- TENUREDescribes how you own a property. There are different types of tenure - freehold, leasehold, and commonhold.Read more about tenure in our glossary page.
Freehold
Key features
- 5 Bedrooms with 2 En-suites
- Large bespoke kitchen/diner with integrated appliances
- Three Reception Rooms
- Views over Farmland to rear
- NO CHAIN
- EPC Rating: D Council Tax Band: D
Description
Further details:
THE PROPERTY
This fantastic property is the ideal family home with all the modern wants and needs catered for. Offering a bespoke kitchen/dining room with integrated appliances including a dishwasher, fridge/freezer, double oven, electric hob, wine cooler, recycling bin store and a pull out larder cupboard. The living room features bifold doors overlooking the landscaped garden and a wood burner stove. There are also two further reception rooms, ideal for those who are working from home or a separate space for children and a utility room. The bedrooms enjoy a range of built in furniture, two ensuites and a family bathroom. Other features include Cat 6 data connectivity, underfloor heating to the ground floor and bathrooms and radiators upstairs via an air source heating system.
ENTRANCE HALL
Tiled flooring, cloaks cupboard, recessed spotlights and stairs to first floor with cupboard under.
CLOAKROOM
WC, wash hand basin, window to side, tiled flooring and recessed spotlights.
LIVING ROOM
With bifold doors to rear garden, wood burner stove, laminate flooring and recessed spotlights.
STUDY
Window to rear, laminate flooring and recessed spotlights.
PLAY ROOM
Window to rear, laminate flooring and recessed spotlights.
KITCHEN/DINING ROOM
Fitted with a good range of units with granite worktops and breakfast bar with inset Belfast sink, integrated double oven, electric hob and extractor unit, dishwasher, wine cooler, fridge/freezer, recycling bin storage, pull out larder cupboard, water softener, recessed lighting, tiled flooring, windows to front and side aspect.
UTILITY ROOM
Belfast sink, plumbing for washing machine and space for dryer, recessed spot lights, tiled flooring, patio doors to rear.
STAIRS AND LANDING
Windows to side and rear, radiator, eaves storage, recessed spotlights.
BEDROOM ONE
Window to front and velux to rear, built in wardrobes and drawers, recessed spotlights.
EN-SUITE SHOWER ROOM
WC, wash hand basin with vanity under, fully tiled shower unit, heated towel rail, velux window to rear, recessed spotlights and tiled flooring.
BEDROOM TWO
Velux windows to front and rear aspect, built in wardrobes and drawers, radiator and recessed spot lights.
EN-SUITE
Wash hand basin with vanity unit under, WC, fully tiled shower unit, tiled flooring, heated towel rail, velux window to rear.
BEDROOM THREE
Window to rear, built in wardrobe and drawers, radiator and eaves storage.
BEDROOM FOUR
Window to side, recessed spotlights, built in wardrobes and drawers, radiator.
BEDROOM FIVE
Window to front, radiator, built in wardrobe and drawers, recessed spotlights.
BATHROOM
Freestanding bath, WC, wash hand basin with vanity under, fully tiled shower unit, heated towel rail, recessed spotlights, tiled flooring, window to side and 2 velux windows to rear.
FRONT GARDEN
Laid to paving and slate providing parking for numerous vehicles, outside security lighting, gated side access to:
REAR GARDEN
Private Westerly facing garden with views over allotments and open fields to the rear, laid primarily to lawn with a patio area and well stocked shrub borders, pergola, outside power points, security lighting, garden shed with power and light, outside tap.
- COUNCIL TAXA payment made to your local authority in order to pay for local services like schools, libraries, and refuse collection. The amount you pay depends on the value of the property.Read more about council Tax in our glossary page.
- Band: D
- PARKINGDetails of how and where vehicles can be parked, and any associated costs.Read more about parking in our glossary page.
- Yes
- GARDENA property has access to an outdoor space, which could be private or shared.
- Yes
- ACCESSIBILITYHow a property has been adapted to meet the needs of vulnerable or disabled individuals.Read more about accessibility in our glossary page.
- Ask agent
Busbys Close, Clanfield, Bampton, Oxfordshire, OX18
Add your favourite places to see how long it takes you to get there.
__mins driving to your place
About David Richings Estate Agents, Carterton
2 Streatfield House, Alvescot Road, Carterton, OX18 3XZ


Your mortgage
Notes
Staying secure when looking for property
Ensure you're up to date with our latest advice on how to avoid fraud or scams when looking for property online.
Visit our security centre to find out moreDisclaimer - Property reference 10547265. The information displayed about this property comprises a property advertisement. Rightmove.co.uk makes no warranty as to the accuracy or completeness of the advertisement or any linked or associated information, and Rightmove has no control over the content. This property advertisement does not constitute property particulars. The information is provided and maintained by David Richings Estate Agents, Carterton. Please contact the selling agent or developer directly to obtain any information which may be available under the terms of The Energy Performance of Buildings (Certificates and Inspections) (England and Wales) Regulations 2007 or the Home Report if in relation to a residential property in Scotland.
*This is the average speed from the provider with the fastest broadband package available at this postcode. The average speed displayed is based on the download speeds of at least 50% of customers at peak time (8pm to 10pm). Fibre/cable services at the postcode are subject to availability and may differ between properties within a postcode. Speeds can be affected by a range of technical and environmental factors. The speed at the property may be lower than that listed above. You can check the estimated speed and confirm availability to a property prior to purchasing on the broadband provider's website. Providers may increase charges. The information is provided and maintained by Decision Technologies Limited. **This is indicative only and based on a 2-person household with multiple devices and simultaneous usage. Broadband performance is affected by multiple factors including number of occupants and devices, simultaneous usage, router range etc. For more information speak to your broadband provider.
Map data ©OpenStreetMap contributors.




