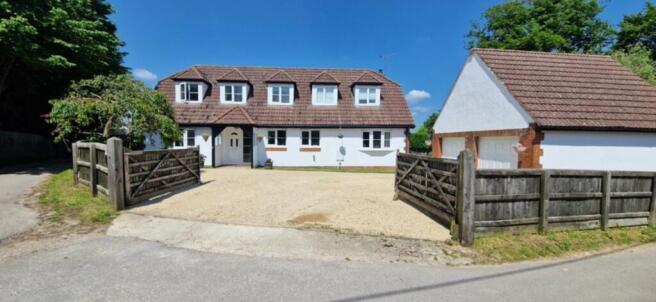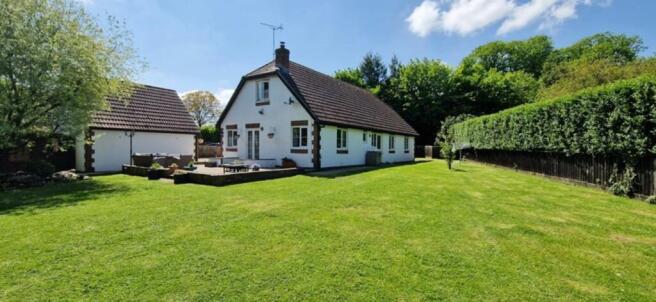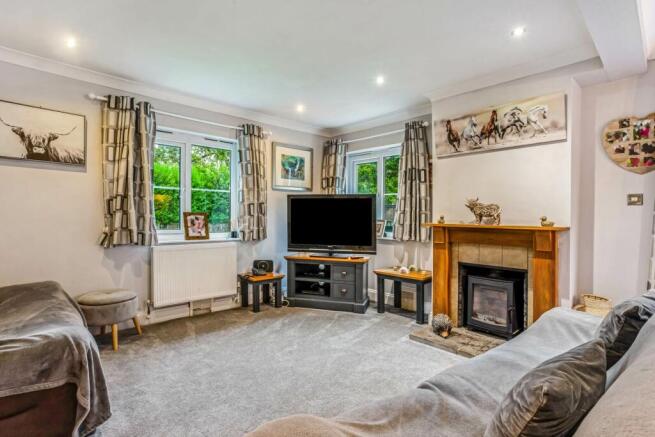Russley Park, Baydon, Wiltshire

- PROPERTY TYPE
Equestrian Facility
- BEDROOMS
4
- BATHROOMS
4
- SIZE
1,970 sq ft
183 sq m
- TENUREDescribes how you own a property. There are different types of tenure - freehold, leasehold, and commonhold.Read more about tenure in our glossary page.
Freehold
Key features
- Forming part of a `hamlet` of houses created from a former Racing yard complex.
- Set high in the Downs in an Area of Outstanding Natural Beauty, with excellent out riding and walk
- Accommodation has 1 - 2 reception rooms, a farmhouse style Kitchen, 3 - 4 Bedrooms and three Bathr
- a 20-box barn, horse walker, lunge ring, two large paddocks and an all-weather canter track.
Description
Russley Park is the conversion of a former Racing Yard with a spread of types of houses and a well-developed sense of community. Footpaths and bridleways give ample chances for walking, cycling and riding in the surrounding downland. Oak Tree Stables lie in the centre of Russley Park with the paddocks lying a short walk away.
This attractive detached house was built in 2002 of rendered elevations with brick detailing, double glazed windows and a pitched tiled roof with dormer windows. The accommodation is light and airey with well-proportioned reception rooms and three or four bedrooms, as required. The property may well suit further extension subject to the usual onsents.
Porch, Hall, Study/Bedroom 4, Double Bedroom ensuite Bathroom, Kitchen, Utility Room, Cloakroom, Sitting Room.
Landing, Double Bedroom ensuite Bathroom, Main Bedroom ensuite Bathroom
The property is approached at the front via a double timber gate to a gravelled parking area with to one side a brick/block Double Garage. The gardens are bordered by high hedging giving a private feel with a number of mature trees leading down to the stable area. Lying off the sitting room is a flagstoned terrace ideal for entertaining.
Stables
The American barn style stable block is of renedered elavations under two tiled pitched roofs linked by a flat roof. This provides for a Tack Room, Wash Room and Feed Room and 19 loose boxes all with automatic drinkers and windows. There is outside lighting and timber doors.
Facilities
To the east of the stable block is another access (part shared) to a concrete yard ideal for vehicle parking. There is a timber hay store, a Monarch covered 5-horse, horse walker and an enclosed lunge ring with a Martin Collins all weather surface.
In the adjoining paddocks there is a two furlong, oval, fenced all weather canter circuit ideal for fitness work. We understand there has been planning consent in the past to construct an arena in the centre of the canter circuit.
Land
The House and gardens and stables are set in a plot of about 0.94 of an acre. There are a further 6.9 acres within easy walking distance arranged as two paddocks with water supplies.
Tenure
Freehold
Services
Mains electricity, private estate water and septic tank drainage. Oil fired central heating. Internet via telephone line.
Epc: Band D
Council Tax
Band F £3016.84 chargeable 2024
Business rates
The rateable value of the yard is £12,000 pa. At this level small business rate relief applies allowing for it to be exempt from payments.
Local Authority
Swindon Borough Council
Directions What three words
Agents Notes
Registered Title: Title Number WT260474. Part of the property hatched blue on the site plan and buildings detail plan is not within the registered title, however it has been enclosed since 2007 with the Vendor having exclusive possession for the period.
Fixtures and Fittings: Those items mentioned in these particulars are included in the sale. All others such as garden statuary and pot plants are excluded. However certain items may be taken over by separate negotiation.
Access: The area hatched brown on the site plan is subject to a right of way in favour of the adjoining houses.
Planning: The occupation of the house shall be limited to a person employed or last employed, in the horde training stables operating from Russley Park (including any dependents of such a person residing with him or her), or a widower or widow of such a person.
Boundaries, Easements and Rights of Way: The property is sold subject to all rights of way, and other easements or wayleaves whether mentioned in these particulars or not. There is an historical right of way to an adjoining owner which has been blocked for a number of years. Refer to agents for further information.
VAT: in the event that Value Added Tax is or becomes payable in respect of the property or assets sold the Purchaser(s) in addition to the consideration will pay to the Vendor the full amount of such Value Added Tax.
Notice
Please note we have not tested any apparatus, fixtures, fittings, or services. Interested parties must undertake their own investigation into the working order of these items. All measurements are approximate and photographs provided for guidance only.
- COUNCIL TAXA payment made to your local authority in order to pay for local services like schools, libraries, and refuse collection. The amount you pay depends on the value of the property.Read more about council Tax in our glossary page.
- Band: F
- PARKINGDetails of how and where vehicles can be parked, and any associated costs.Read more about parking in our glossary page.
- Garage,Off street
- GARDENA property has access to an outdoor space, which could be private or shared.
- Private garden
- ACCESSIBILITYHow a property has been adapted to meet the needs of vulnerable or disabled individuals.Read more about accessibility in our glossary page.
- Ask agent
Russley Park, Baydon, Wiltshire
Add an important place to see how long it'd take to get there from our property listings.
__mins driving to your place
Get an instant, personalised result:
- Show sellers you’re serious
- Secure viewings faster with agents
- No impact on your credit score
Your mortgage
Notes
Staying secure when looking for property
Ensure you're up to date with our latest advice on how to avoid fraud or scams when looking for property online.
Visit our security centre to find out moreDisclaimer - Property reference 540_BIRK. The information displayed about this property comprises a property advertisement. Rightmove.co.uk makes no warranty as to the accuracy or completeness of the advertisement or any linked or associated information, and Rightmove has no control over the content. This property advertisement does not constitute property particulars. The information is provided and maintained by Birkmyre Property Consultants, Marlborough. Please contact the selling agent or developer directly to obtain any information which may be available under the terms of The Energy Performance of Buildings (Certificates and Inspections) (England and Wales) Regulations 2007 or the Home Report if in relation to a residential property in Scotland.
*This is the average speed from the provider with the fastest broadband package available at this postcode. The average speed displayed is based on the download speeds of at least 50% of customers at peak time (8pm to 10pm). Fibre/cable services at the postcode are subject to availability and may differ between properties within a postcode. Speeds can be affected by a range of technical and environmental factors. The speed at the property may be lower than that listed above. You can check the estimated speed and confirm availability to a property prior to purchasing on the broadband provider's website. Providers may increase charges. The information is provided and maintained by Decision Technologies Limited. **This is indicative only and based on a 2-person household with multiple devices and simultaneous usage. Broadband performance is affected by multiple factors including number of occupants and devices, simultaneous usage, router range etc. For more information speak to your broadband provider.
Map data ©OpenStreetMap contributors.




