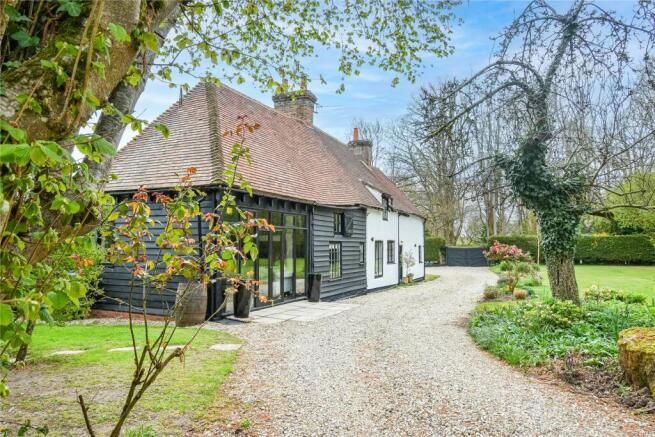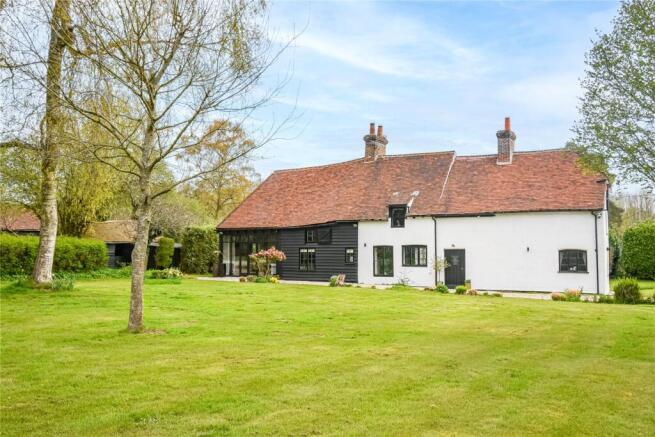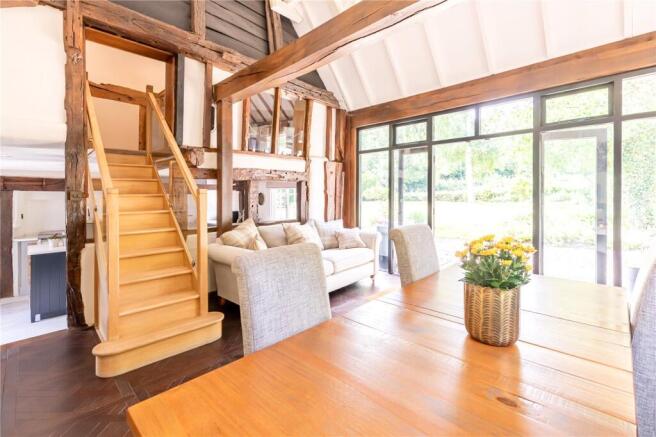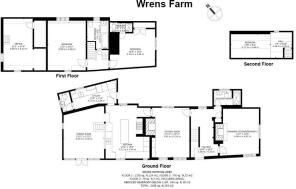
Ashford Hill, Thatcham, Hampshire, RG19

- PROPERTY TYPE
Detached
- BEDROOMS
4
- BATHROOMS
3
- SIZE
2,185 sq ft
203 sq m
- TENUREDescribes how you own a property. There are different types of tenure - freehold, leasehold, and commonhold.Read more about tenure in our glossary page.
Freehold
Key features
- Three acres of wrap-around land
- Outbuildings
- Triple bay garage
- 18th century features
- Grade II listed
- Great access to M3/M4 and A34
- Mains drainage and water
- Oil fired central heating
- No onward chain
Description
DESCRIPTION
Wrens Farm offers versatile living spaces across three floors, ideal for families. Upon entering, you're be greeted by a spacious dining room with soaring ceilings and ample natural light. Originally a separate barn, this room features floor-to-ceiling windows, hard-wearing parquet flooring and French doors leading to the garden. The adjacent kitchen provides convenient access for meal preparation. Above the dining room, you will find a versatile and private room that can be used as a study, bedroom or further living room which is just one example of the cottage versatility. The real heart of the home is the Shaker style kitchen which benefits from a large central island, quartz worktops, and ample storage solutions. The kitchen has been meticulously thought out and upgraded and houses a fabulous Belfast sink, built-in Miele combi oven as well as the electric Everhot range cooker. There is also a cosy window seat which is ideal for enjoying a hot drink, whilst looking out onto the gardens. Leading off from the kitchen is the immaculate Shaker style utility room with a further Belfast sink, quartz worktops, and integrated appliances including a wine fridge. True to its character, there is also a stable door providing access onto the patio area. At the end of the utility room, you’ll also find a downstairs cloakroom. At the centre of the home, there is a cosy formal living room with beautiful dual aspect views of the wrap-around gardens. The real centrepiece of this room is the beautiful wide fireplace providing space for the log burner. At the far end of the home, there is another door and entrance hallway with beautiful wood panelling and glass feature. The ground floor features a versatile room, currently used as a guest bedroom. This spacious room offers dual-aspect views and a charming fireplace with a log burner. It can easily be adapted to serve as a living room or study, providing flexibility for your lifestyle. For added convenience, a downstairs shower room with overhead shower, toilet, and sink basin is located on this level. Upstairs, there is the master bedroom, which is a spacious and inviting space, spanning the width of the home. Enjoy the cosy ambiance created by exposed beams and charming cottage-style windows. The second bedroom is situated at the front end of the cottage and is a further well-proportioned room. Also benefitting from a built-in wardrobe and en-suite shower room. The family bathroom is a truly delightful space, featuring exposed timbers and charming herringbone brickwork. The full-size bathtub is ideally positioned to enjoy breathtaking views of the gardens. Nestled in the eaves, this unique split-level bedroom is a favourite among younger residents. Accessed via a charming staircase, this private space is perfect for children or as a cosy retreat.
OUTSIDE
Nestled on approximately three acres of land, Wrens Farm offers a peaceful and private escape. The gravel driveway leads from the road to the property, providing access to the barn and garage. The real gem of Wrens Farm is its enchanting gardens, which surround the house on all sides. Enjoy breathtaking views through the mature trees and create your own idyllic outdoor oasis. The property features two patios: one adjacent to the dining room and another at the rear, accessible via the utility stable door. The expansive garden is primarily laid to lawn and adorned with mature trees, hedges, and vibrant flower beds. Venture further, and you'll reach a picturesque pond teeming with life. The paddock totals approximately 1.5 acres and homes a historic apple orchard graces the land, providing a picturesque setting and a potential source of fresh fruit. The orchard also serves as a haven for bees, contributing to the local ecosystem. The property's outbuildings offer exciting possibilities for customisation. The garage features three open bays and one enclosed bay, perfect for vehicle storage or potential conversion (subject to planning permission). Two barns provide additional space, ideal for workshops, storage, or even conversion into guest accommodation or an Airbnb rental. The treehouse adds a touch of whimsy and offers a unique retreat for relaxation or play.
SERVICES & MATERIAL INFORMATION
All mains services are connected, except for gas. The property operates on oil-fired central heating.
Council tax band: G
Energy efficiency rating: E
Ashford Hill is a picturesque village located in Hampshire, England. It offers a peaceful and rural setting, and with easy access to local amenities and transport links such as the M3, M4 and A34. The village is surrounded by beautiful countryside, with plenty of opportunities for walking, cycling, and horse riding. Headley is close by which has a range of local amenities, including a village shop, post office, pub, and church. The nearby town of Newbury offers a wider range of shops, restaurants, and entertainment options.
Brochures
Particulars- COUNCIL TAXA payment made to your local authority in order to pay for local services like schools, libraries, and refuse collection. The amount you pay depends on the value of the property.Read more about council Tax in our glossary page.
- Band: G
- LISTED PROPERTYA property designated as being of architectural or historical interest, with additional obligations imposed upon the owner.Read more about listed properties in our glossary page.
- Listed
- PARKINGDetails of how and where vehicles can be parked, and any associated costs.Read more about parking in our glossary page.
- Yes
- GARDENA property has access to an outdoor space, which could be private or shared.
- Yes
- ACCESSIBILITYHow a property has been adapted to meet the needs of vulnerable or disabled individuals.Read more about accessibility in our glossary page.
- Ask agent
Ashford Hill, Thatcham, Hampshire, RG19
Add an important place to see how long it'd take to get there from our property listings.
__mins driving to your place
Your mortgage
Notes
Staying secure when looking for property
Ensure you're up to date with our latest advice on how to avoid fraud or scams when looking for property online.
Visit our security centre to find out moreDisclaimer - Property reference NES210547. The information displayed about this property comprises a property advertisement. Rightmove.co.uk makes no warranty as to the accuracy or completeness of the advertisement or any linked or associated information, and Rightmove has no control over the content. This property advertisement does not constitute property particulars. The information is provided and maintained by Jones Robinson, Newbury. Please contact the selling agent or developer directly to obtain any information which may be available under the terms of The Energy Performance of Buildings (Certificates and Inspections) (England and Wales) Regulations 2007 or the Home Report if in relation to a residential property in Scotland.
*This is the average speed from the provider with the fastest broadband package available at this postcode. The average speed displayed is based on the download speeds of at least 50% of customers at peak time (8pm to 10pm). Fibre/cable services at the postcode are subject to availability and may differ between properties within a postcode. Speeds can be affected by a range of technical and environmental factors. The speed at the property may be lower than that listed above. You can check the estimated speed and confirm availability to a property prior to purchasing on the broadband provider's website. Providers may increase charges. The information is provided and maintained by Decision Technologies Limited. **This is indicative only and based on a 2-person household with multiple devices and simultaneous usage. Broadband performance is affected by multiple factors including number of occupants and devices, simultaneous usage, router range etc. For more information speak to your broadband provider.
Map data ©OpenStreetMap contributors.








