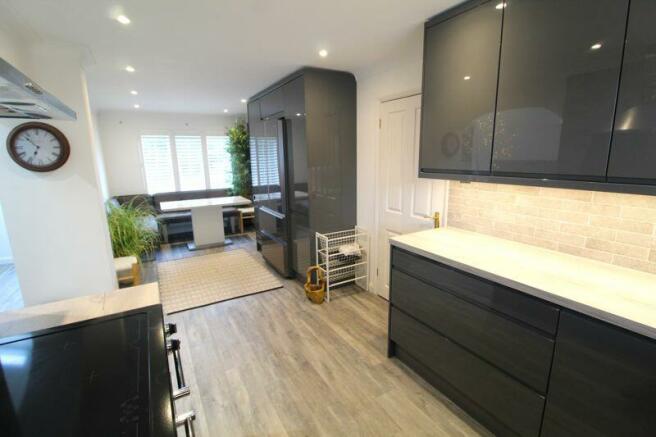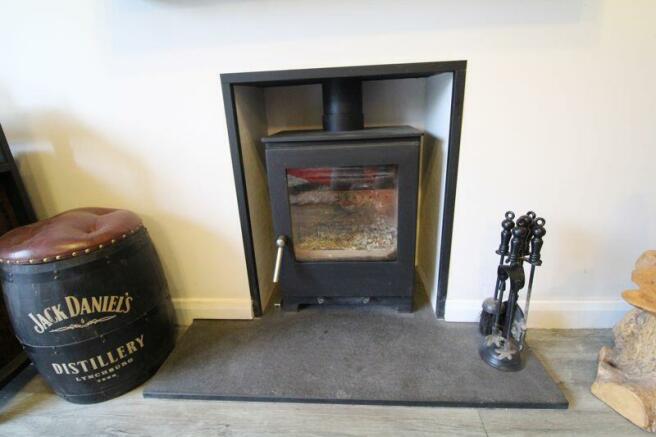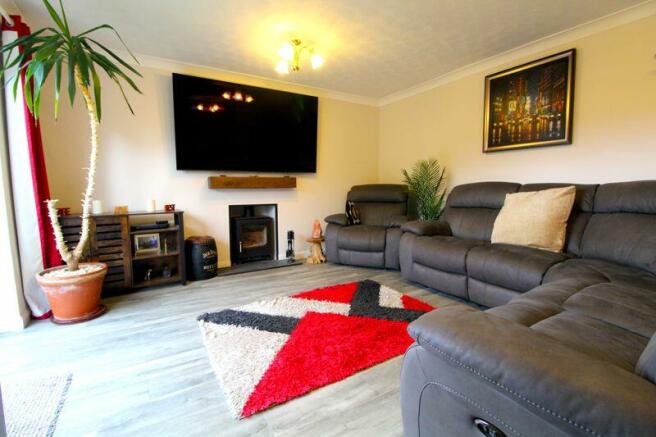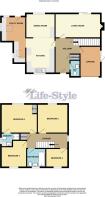Kites Close, Bradley Stoke

- PROPERTY TYPE
Detached
- BEDROOMS
4
- BATHROOMS
3
- SIZE
Ask agent
- TENUREDescribes how you own a property. There are different types of tenure - freehold, leasehold, and commonhold.Read more about tenure in our glossary page.
Freehold
Key features
- Freehold, detached family home
- Superbly presented throughout
- Generous bedrooms
- Modern suites throughout
- Private rear garden
- Garage and double hardstanding
- Cul-de-sac of detached homes only!
- No onward chain!
Description
Entrance
Storm porch over UPVC entrance door with matching side panel and window to the traditional hallway, outside light.
Traditional Hallway
Staircase to first floor, timber panelled doors to the downstairs WC, living room and kitchen/diner, as well as the good size, useful storage cupboard, secure internal door to the garage, radiator, feature LVT flooring, power points.
Downstairs WC
UPVC double glazed obscure window to front elevation, WC, wall mounted wash basin with tiled splash backs, radiator, a continuation of the feature LVT flooring.
Living Room
13' 3'' x 15' 9'' (4.04m x 4.80m)
UPVC double glazed sliding patio doors to rear elevation, two radiators, feature log burner, television point, a continuation of the feature LVT flooring, power points.
Kitchen/Dining Room
Kitchen
12' 1'' x 8' 5'' (3.68m x 2.56m)
UPVC double glazed window with feature fitted wooden, shuttered blinds to front elevation, modern fitted kitchen comprising a range of fitted wall and base units with work surfaces incorporating one and half bowl single drainer sink unit with mixer tap and tiled splash backs, space for a range style cooker with fitted range width cooker hood over, plumbing for dishwasher, feature down lighters, a continuation of the feature LVT flooring, open access to the dining area, archway through to the side utility room, power points.
Dining Area
10' 7'' x 8' 6'' approx (3.22m x 2.59m)
UPVC double glazed window with feature fitted wooden, shuttered blinds, a continuation of feature LVT flooring, wall and base units providing storage, space for American style fridge/freezer, feature down lighters, power points.
Utility Room
19' 5'' approx x 6' 0'' narrowing to 3'8 (5.91m x 1.83m)
Twin feature Velux windows, standard UPVC double glazed obscure windows to side elevation, UPVC half double glazed door with matching window to rear elevation, range of fitted wall and base units with work surfaces, plumbing for washing machine, feature built-in wine cooler, feature down lighters, small breakfast bar, a continuation of the feature LVT flooring, radiator, radiator, power points.
Landing
UPVC double glazed window to side elevation, airing cupboard housing the Worcester Bosch gas boiler, timber panelled doors to the four bedrooms and bathroom, radiator, one power point.
Bedroom 1
10' 5'' x 13' 1'' (with built-in mirror fronted wardrobes encroaching) (3.17m x 3.98m)
UPVC double glazed window with feature fitted wooden, shuttered blinds to rear elevation, radiator, built-in mirror fronted wardrobes, timber panelled door to en-suite, power points.
En-Suite
4' 10'' x 4' 4'' approx (1.47m x 1.32m)
UPVC double glazed obscure window to side elevation, modern fitted suite comprising WC, inset wash basin with mixer tap and tiled splash backs, with useful storage cupboards to the side and below, fully tiled shower cubicle with mains shower, tiled walls, feature down lighter, ceiling extractor fan.
Bedroom 2
11' 3'' x 10' 5'' (3.43m x 3.17m)
UPVC double glazed window with feature fitted wooden, shuttered blinds to rear elevation, radiator, power points.
Bedroom 3
9' 0'' x 10' 4'' narrowing to 7'11 (2.74m x 3.15m)
UPVC double glazed window to front elevation, radiator, power points.
Bedroom 4
8' 1'' x 6' 10'' (2.46m x 2.08m)
UPVC double glazed window to front elevation, radiator, multiple telephone points, access to loft, power points.
Bathroom
6' 9'' x 6' 9'' (2.06m x 2.06m)
UPVC double glazed obscure window to front elevation, modern white suite comprising WC with concealed cistern, wash basin with useful storage cupboard below, bath with mixer tap and mains shower over, fully tiled walls, radiator, ceiling extractor fan, feature down lighters.
Rear Garden
Very well presented and maintained, offering very good privacy compared to other four bedroom properties within the area, the garden itself is laid to both lawn and patio, with multiple trees and bushes bordering the garden providing all year round colour and greenery, there is a timber shed, side access gate, all well enclosed via wood lap fencing, outside tap.
Front Garden
Open plan, stone chipped plot to either side of the driveway, with pathway to the side giving access to the rear.
Garage
Integral to the property, with up and over door, power and light, UPVC half double glazed obscure door and matching window to side elevation, internal door giving access to the hallway, double tarmacadam driveway to the front of the garage and house providing additional off street parking.
Additional Information
This property is offered with no onward chain. Tenure is freehold, Council Tax Band D.
It has the benefit of replacement UPVC fascias and guttering.
The seller confirms the following:
The property is connected to electric, gas, water and public sewerage.
There is a Broadband connection.
The property is not a listed building.
There are no public or private rights of way over the property.
It is not in a conservation area and there is no tree preservation order in place.
There have been no environmental issues such as flooding or mining.
There is no cladding or asbestos present.
There are no planning proposals or applications with the neighbouring properties that the seller is aware of.
They are not aware of any restrictive covenants
Brochures
Full Details- COUNCIL TAXA payment made to your local authority in order to pay for local services like schools, libraries, and refuse collection. The amount you pay depends on the value of the property.Read more about council Tax in our glossary page.
- Band: D
- PARKINGDetails of how and where vehicles can be parked, and any associated costs.Read more about parking in our glossary page.
- Yes
- GARDENA property has access to an outdoor space, which could be private or shared.
- Yes
- ACCESSIBILITYHow a property has been adapted to meet the needs of vulnerable or disabled individuals.Read more about accessibility in our glossary page.
- Ask agent
Kites Close, Bradley Stoke
Add your favourite places to see how long it takes you to get there.
__mins driving to your place
About Lifestyle Property Services, Bradley Stoke
Unit A, Bradley Pavilions, Pear Tree Rd, Bradley Stoke, Bristol. BS32 0BQ



Your mortgage
Notes
Staying secure when looking for property
Ensure you're up to date with our latest advice on how to avoid fraud or scams when looking for property online.
Visit our security centre to find out moreDisclaimer - Property reference 12473295. The information displayed about this property comprises a property advertisement. Rightmove.co.uk makes no warranty as to the accuracy or completeness of the advertisement or any linked or associated information, and Rightmove has no control over the content. This property advertisement does not constitute property particulars. The information is provided and maintained by Lifestyle Property Services, Bradley Stoke. Please contact the selling agent or developer directly to obtain any information which may be available under the terms of The Energy Performance of Buildings (Certificates and Inspections) (England and Wales) Regulations 2007 or the Home Report if in relation to a residential property in Scotland.
*This is the average speed from the provider with the fastest broadband package available at this postcode. The average speed displayed is based on the download speeds of at least 50% of customers at peak time (8pm to 10pm). Fibre/cable services at the postcode are subject to availability and may differ between properties within a postcode. Speeds can be affected by a range of technical and environmental factors. The speed at the property may be lower than that listed above. You can check the estimated speed and confirm availability to a property prior to purchasing on the broadband provider's website. Providers may increase charges. The information is provided and maintained by Decision Technologies Limited. **This is indicative only and based on a 2-person household with multiple devices and simultaneous usage. Broadband performance is affected by multiple factors including number of occupants and devices, simultaneous usage, router range etc. For more information speak to your broadband provider.
Map data ©OpenStreetMap contributors.




