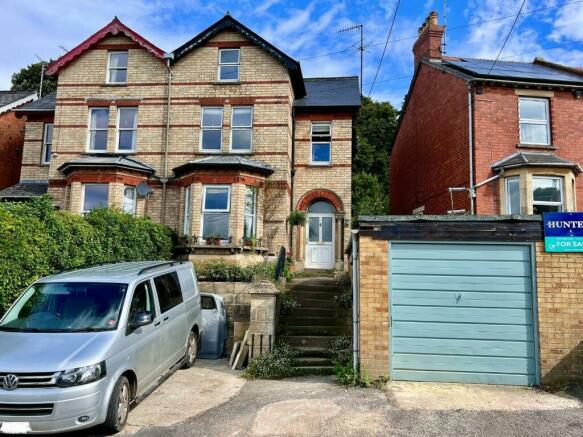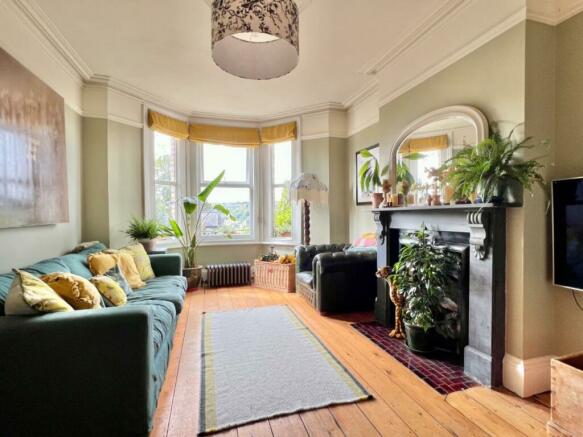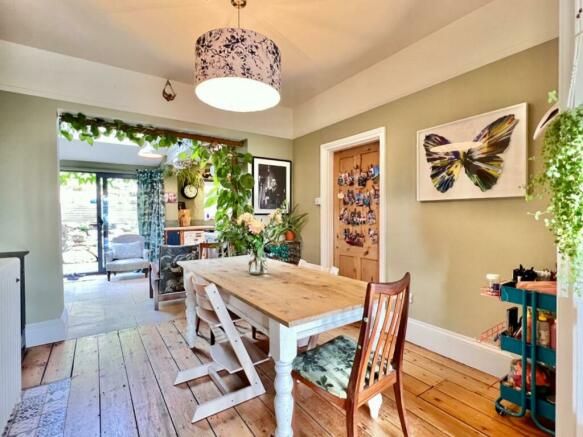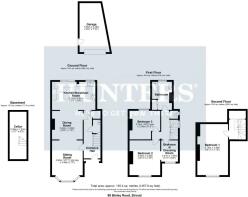Bisley Road, Stroud

- PROPERTY TYPE
Semi-Detached
- BEDROOMS
4
- BATHROOMS
1
- SIZE
Ask agent
- TENUREDescribes how you own a property. There are different types of tenure - freehold, leasehold, and commonhold.Read more about tenure in our glossary page.
Freehold
Key features
- 4 Bedroom Semi-Detached Period Home
- Accommodation Over 3 Floors
- Garage & Parking For 2 Cars
- Long Garden To The Rear Backing Woodland
- Bay Fronted Sitting Room
- Useful Cellar
- Kitchen Opening To Dining Room
- Charm & Character
- Flexible 4th Bedroom
- Wonderful Views Across The Valley
Description
Hunters Stroud Gold Award Winners - We are pleased to announce Hunters Estate Agents in Stroud have won the GOLD award at the British Property Awards 2024. We also won the award in 2023 and 2021. So if would like to know the value of your own home & how we are different from our competitors, call us on or email us at for a free valuation.
Amenities - Bisley Road can be found just east of Stroud town and north of the canal which offers lovely walks into Stroud and beyond. Wonderful walks can also be found close by at Rodborough common and Minchinhampton common. The town centre of Stroud is close by and offers a comprehensive range of facilities and amenities. These include 5 supermarkets, local speciality stores, a hospital, state and private schools and the award winning weekly farmers market, a cinema, various restaurants and so on. There is a main line railway station, with direct services connecting with London (Paddington).
Entrance Hallway - Chequered tiled flooring leading to engineered oak flooring, utility cupboard with plumbing for washing machine and space for a tumble dryer above . Pine door leading down to the cellar. Staircase leading to the first floor split level landing.
Sitting Room - Double glazed bay windows with view across the valley between the houses, low level old school style radiator, picture rail, coving, ceiling rose, fireplace with mantle surround and tiled hearth. Pine door into hallway.
Dining Room - Exposed floor boards, pine door leading to hallway, old school style radiator, picture rail, alcove cupboards with shelves above, opening to kitchen and sitting room.
Kitchen - Comprising a bespoke range of wall and base units with worktops over and inset Belfast sink with mixer tap. Space for a fridge freezer, stone tiled flooring with under floor heating, opening to dining room. double glazed patio doors lead to the rear garden, double glazed window to the rear. A Mercury range style cooker with electric ovens and a five ring gas hob with extractor hood to match over is available via separate negotiation. There are recessed lights, a large Velux roof window, opening to hallway.
Cellar - Light and power, water filter system, gas fired boiler.
First Floor Landing - A split level landing with painted floor boards, radiator, fixed double glazed window, staircase to the top floor.
Bedroom 2 - Two double glazed windows with far reaching views across the valley, radiator, exposed wooden floorboards, opening into bedroom 4/dressing room
ursery.
Bedroom 3 - Painted floorboards, radiator, double glazed window to the rear garden.
Bedroom 4/Dressing Room - A flexible room with double glazed window to the front, exposed wooden floorboards, radiator.
Cloakroom - Part panelled walling, engineered oak flooring, opaque double glazed window, WC.
Bathroom - A coloured suit comprising a panelled bath with shower over, pedestal basin, shaver light and point, radiator, opaque double glazed window, airing cupboard with hot water cylinder and shelving.
Top Floor Landing - Eaves access through a pine door, further curtain fronted eaves storage, Velux roof window, pine door to bedroom one.
Bedroom 1 - Exposed wooden floorboards, radiator, double glazed window with wonderful views across the valley, part sloping ceilings.
Outside -
Front Garden/Parking - The property is elevated and approached via steps from the driveway. Incorporating off-road parking for two cars, door into the side of the garage. Outside lighting and an area lead to bark.
Rear Garden - A large rear garden backing onto Woodland. A lower seating area can be found adjacent to the property giving access to the side gate around to the front. Steps lead to a second seating area which is laid to crushed stone. A few further steps lead to the rest of the garden, which is predominantly laid to lawn with a variety of shrubs and plants interspersed and a top level grassed area with wendy house.
Garage - With light and power, and electric up and over door, workbench.
Council Tax Band - Band D
Social Media - Like and share our Facebook page (@HuntersStroud) & Instagram Page (@hunterseastroud) to see our new properties, useful tips and advice on selling/purchasing your home.
Tenure - Freehold
Brochures
Bisley Road, Stroud- COUNCIL TAXA payment made to your local authority in order to pay for local services like schools, libraries, and refuse collection. The amount you pay depends on the value of the property.Read more about council Tax in our glossary page.
- Band: D
- PARKINGDetails of how and where vehicles can be parked, and any associated costs.Read more about parking in our glossary page.
- Garage
- GARDENA property has access to an outdoor space, which could be private or shared.
- Yes
- ACCESSIBILITYHow a property has been adapted to meet the needs of vulnerable or disabled individuals.Read more about accessibility in our glossary page.
- Ask agent
Bisley Road, Stroud
Add your favourite places to see how long it takes you to get there.
__mins driving to your place
Your mortgage
Notes
Staying secure when looking for property
Ensure you're up to date with our latest advice on how to avoid fraud or scams when looking for property online.
Visit our security centre to find out moreDisclaimer - Property reference 33361518. The information displayed about this property comprises a property advertisement. Rightmove.co.uk makes no warranty as to the accuracy or completeness of the advertisement or any linked or associated information, and Rightmove has no control over the content. This property advertisement does not constitute property particulars. The information is provided and maintained by Hunters, Stroud. Please contact the selling agent or developer directly to obtain any information which may be available under the terms of The Energy Performance of Buildings (Certificates and Inspections) (England and Wales) Regulations 2007 or the Home Report if in relation to a residential property in Scotland.
*This is the average speed from the provider with the fastest broadband package available at this postcode. The average speed displayed is based on the download speeds of at least 50% of customers at peak time (8pm to 10pm). Fibre/cable services at the postcode are subject to availability and may differ between properties within a postcode. Speeds can be affected by a range of technical and environmental factors. The speed at the property may be lower than that listed above. You can check the estimated speed and confirm availability to a property prior to purchasing on the broadband provider's website. Providers may increase charges. The information is provided and maintained by Decision Technologies Limited. **This is indicative only and based on a 2-person household with multiple devices and simultaneous usage. Broadband performance is affected by multiple factors including number of occupants and devices, simultaneous usage, router range etc. For more information speak to your broadband provider.
Map data ©OpenStreetMap contributors.







